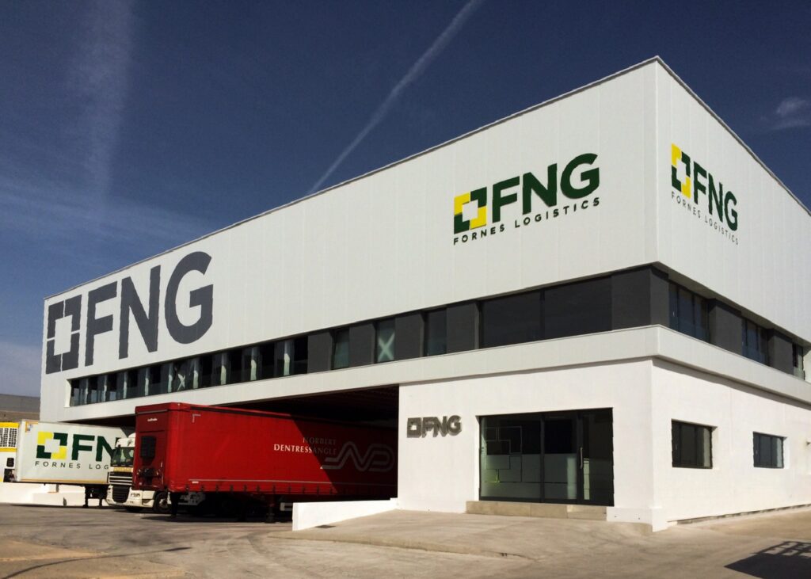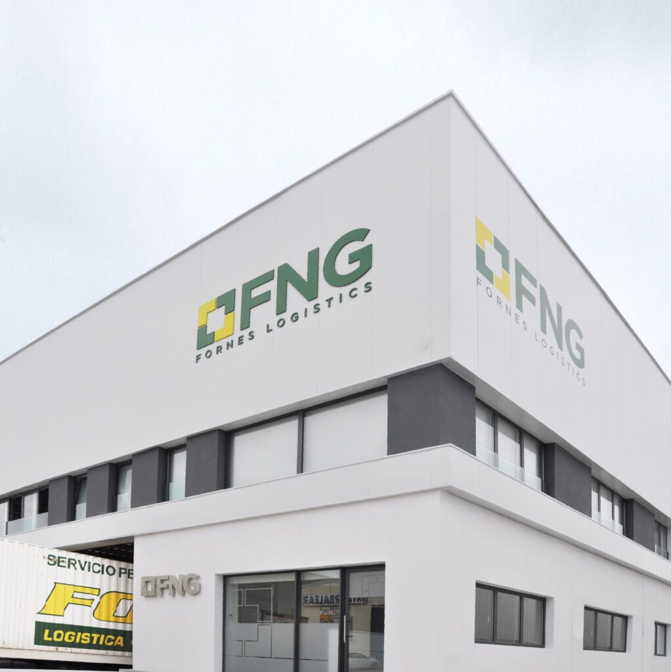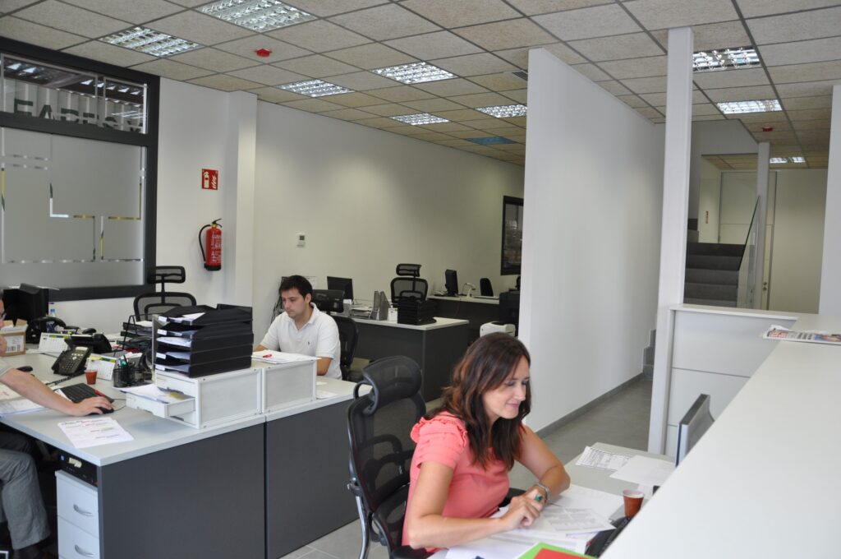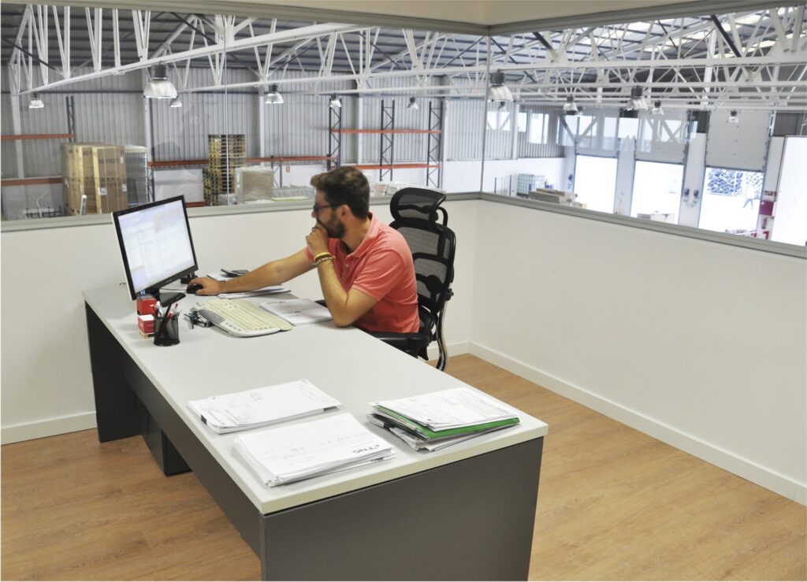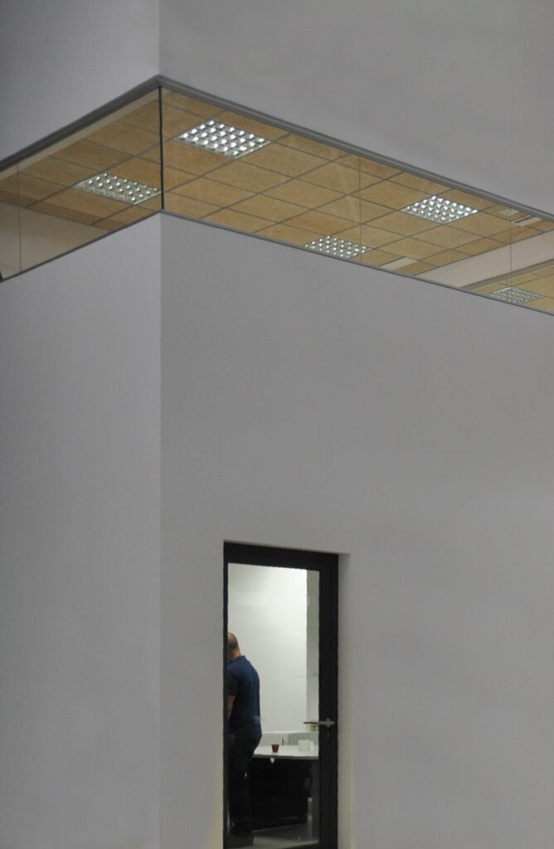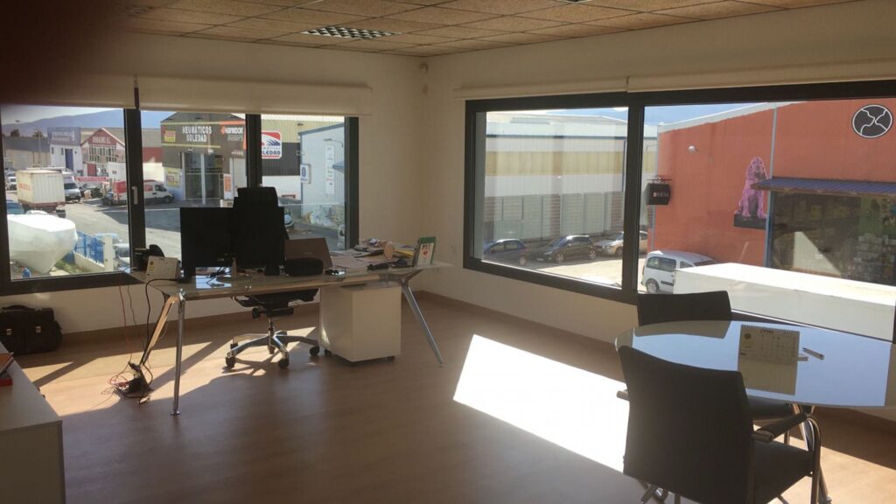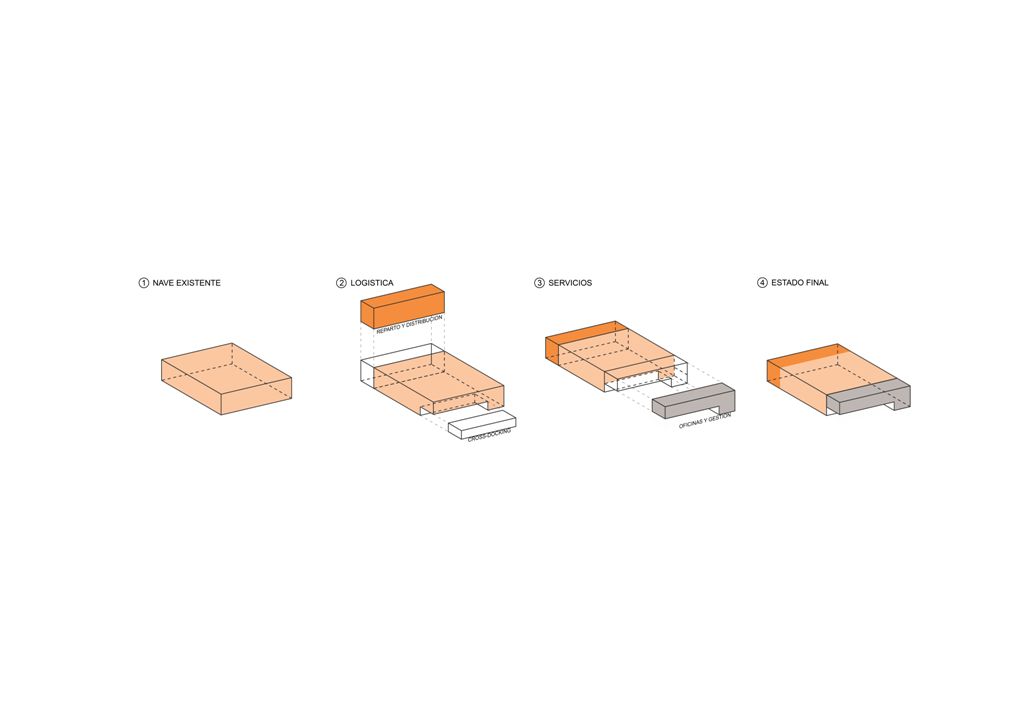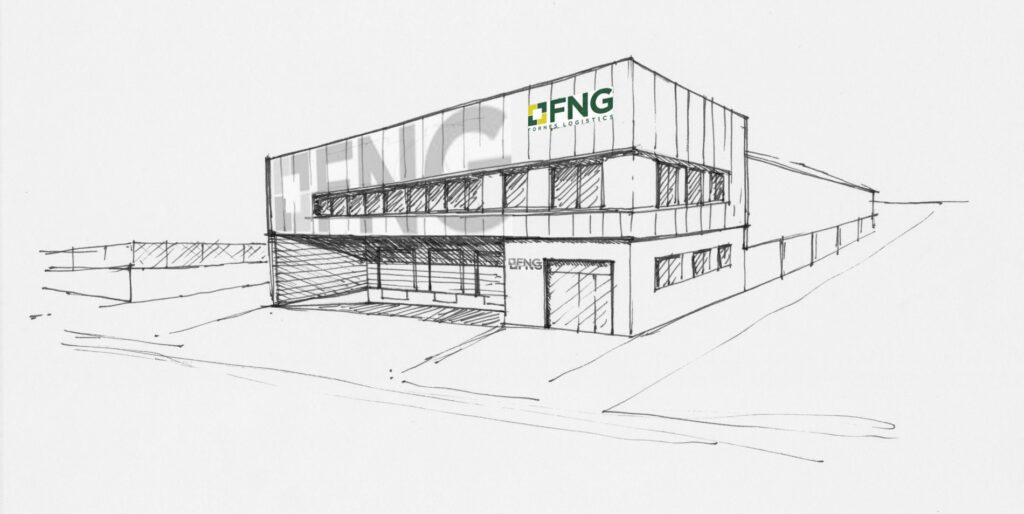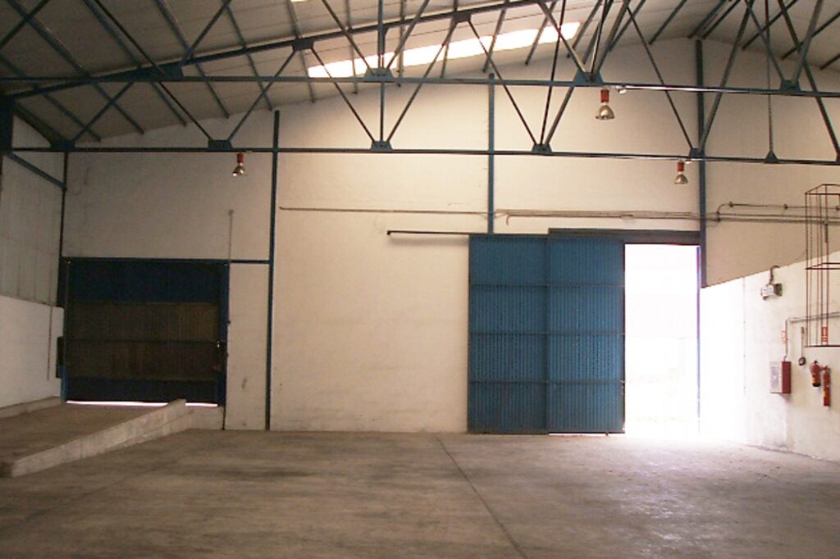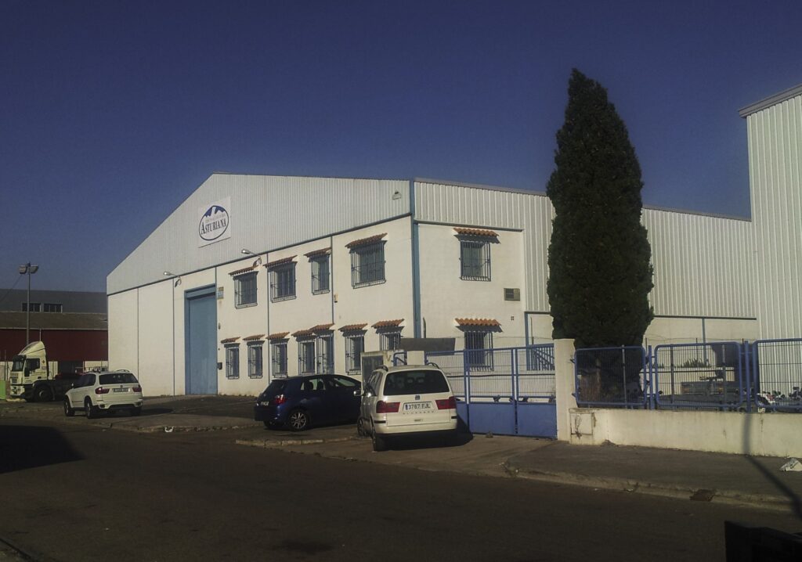
SEU FNG
The business group has transformed an old dairy plant into its new headquarters in the Marratxí Industrial Estate. This building has been adapted to meet current needs, maintaining a large part of the existing metal structure.
The remodelling has been carried out taking into account the daily logistics activity, the corporate nature of the company and the needs of its users. The rear area has been extended to increase storage space and a large porch has been created on the ground floor for the unloading bays.
The new offices have been relocated to the corner of the ground floor and are directly related to the daily business. The management of the Mallorca area and the group's corporate offices are located on the upper floor.
The comprehensive refurbishment project includes the reconfiguration of the ground and ground floor. On the ground floor, most of the rear porch area will be enclosed, 3 docks will be built in the porticoed area and 6 docks will be located on the main façade. This area will house the warehouse and the transit area of the activity, together with an office for reception, administration, services, changing rooms and staff.
On the main façade, part of the current enclosure will be set back and will be accessed via a porch, maintaining the rest of the façade for access to the offices. The offices will be completely refurbished and relocated inside the building.
On the ground floor, the offices will be refurbished and enlarged and will be located above the porch area of the main façade and will be connected by a staircase to the lower part. Here the rest of the offices will be located with the management, direction and financial management areas, complemented with service, administrative and management areas typical of the activity in the national territory.

