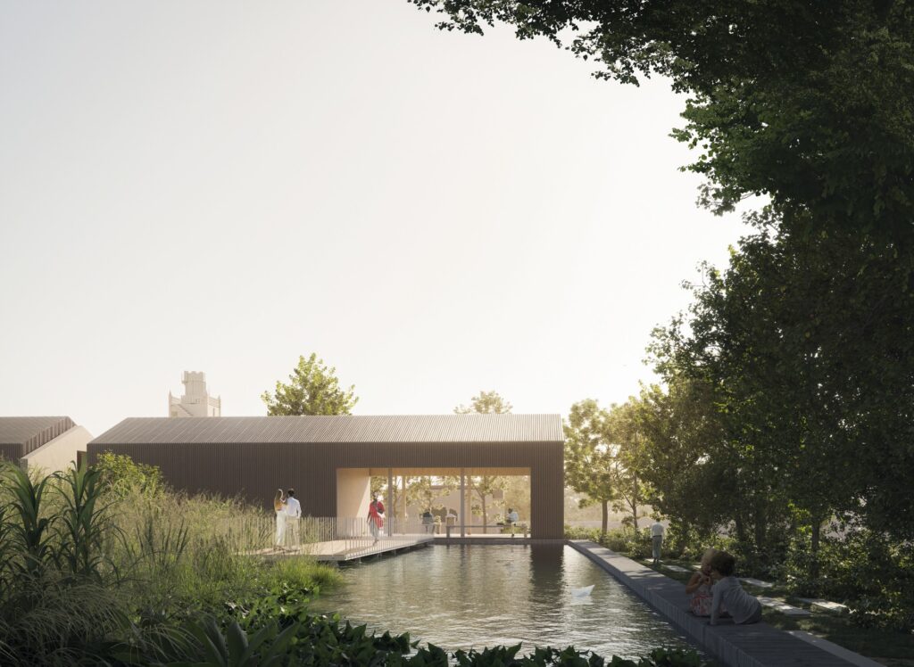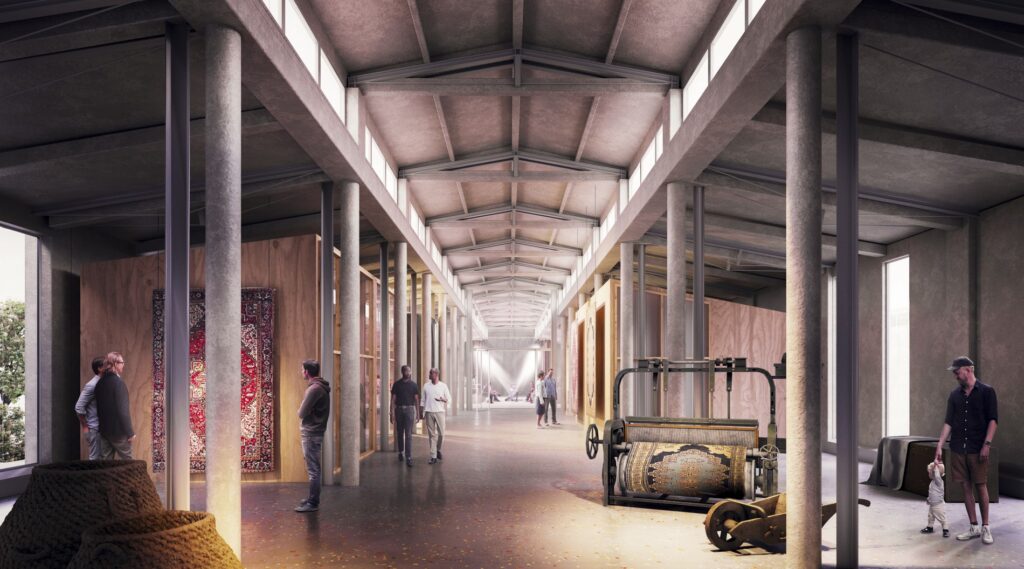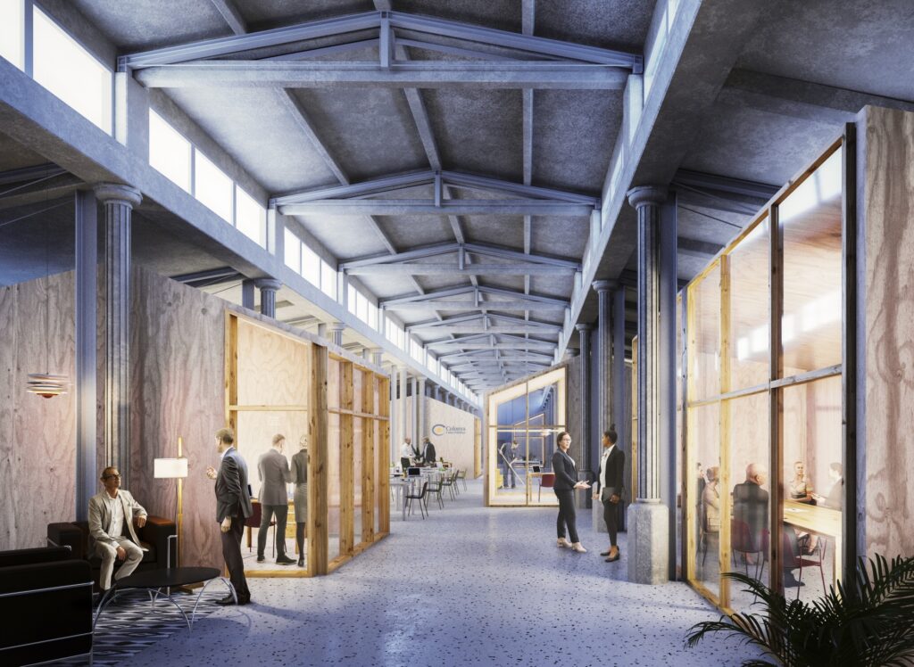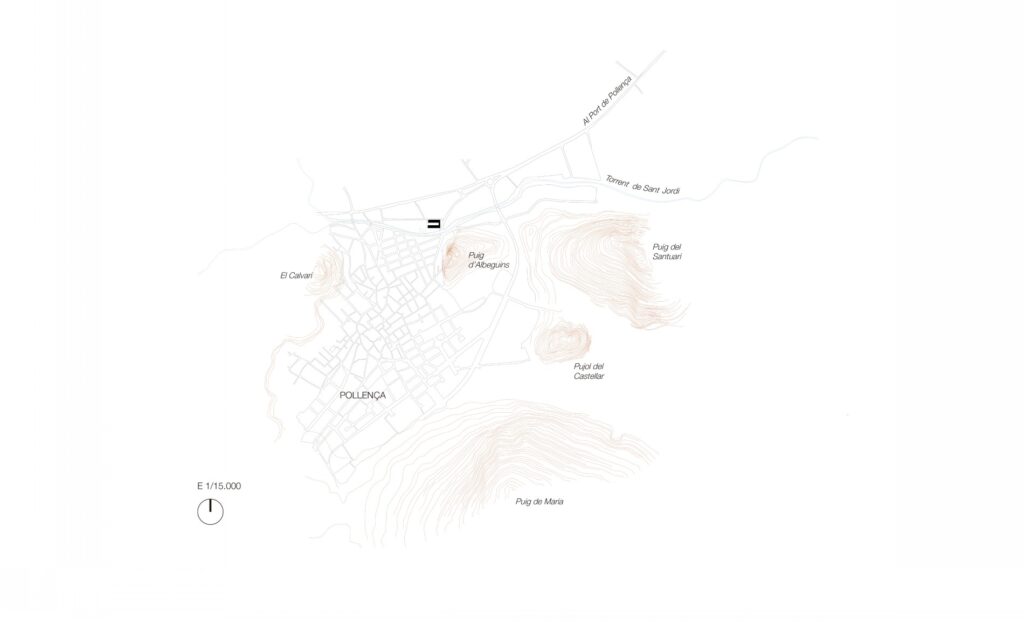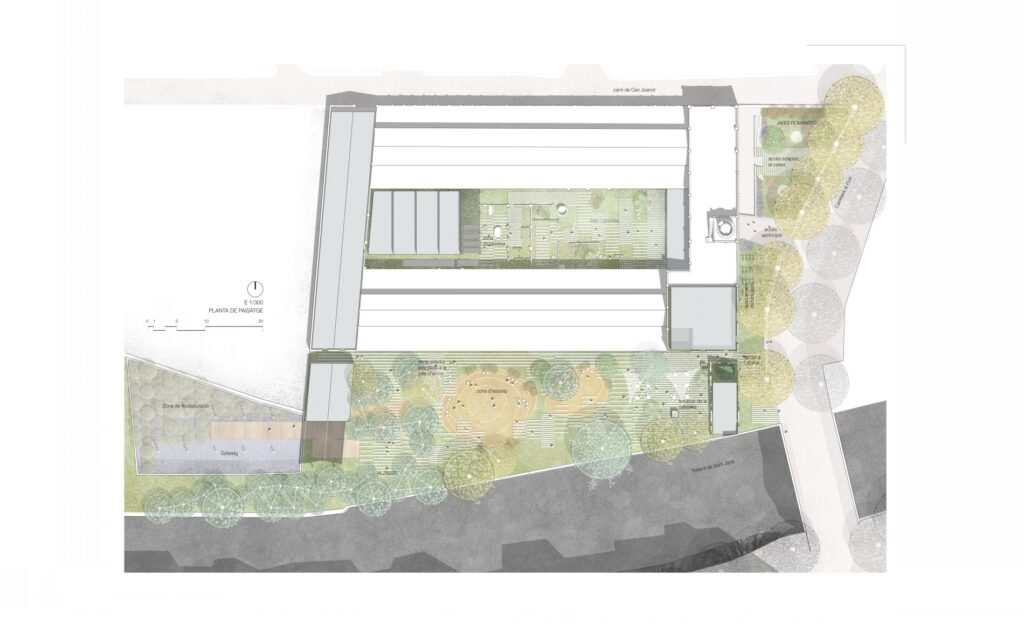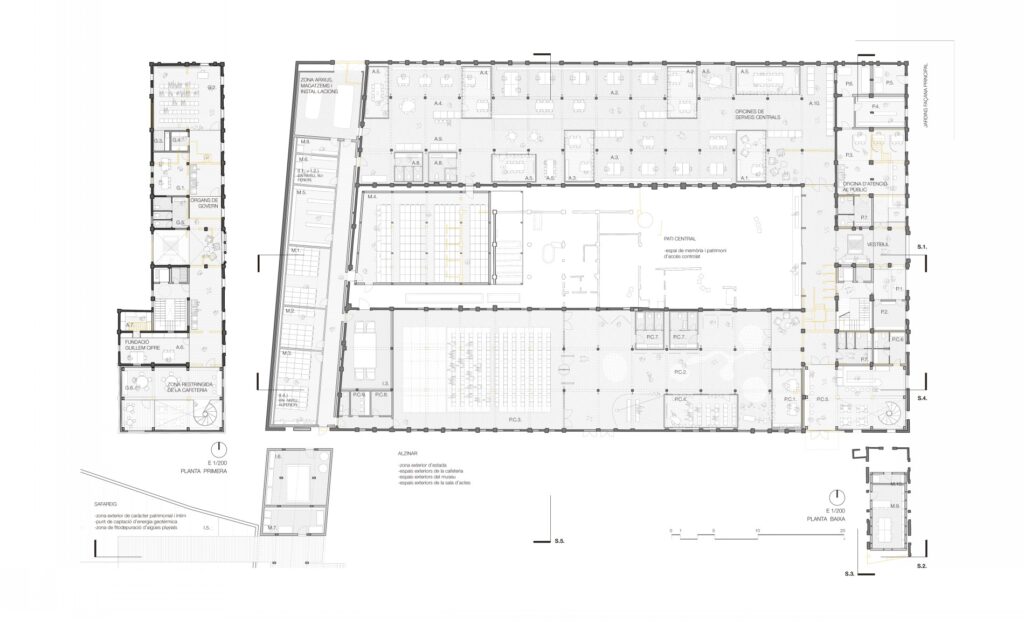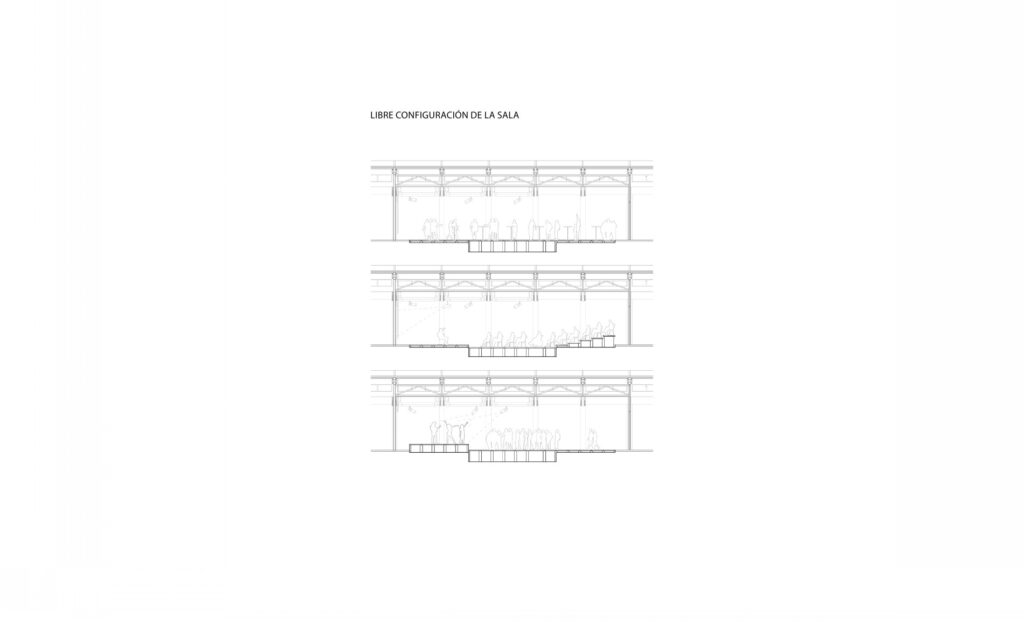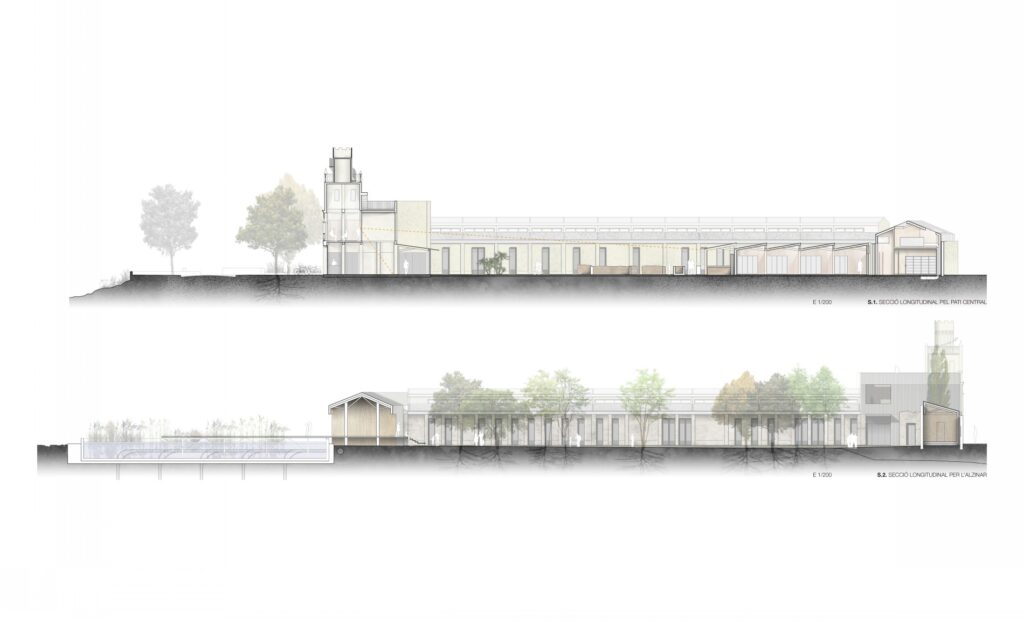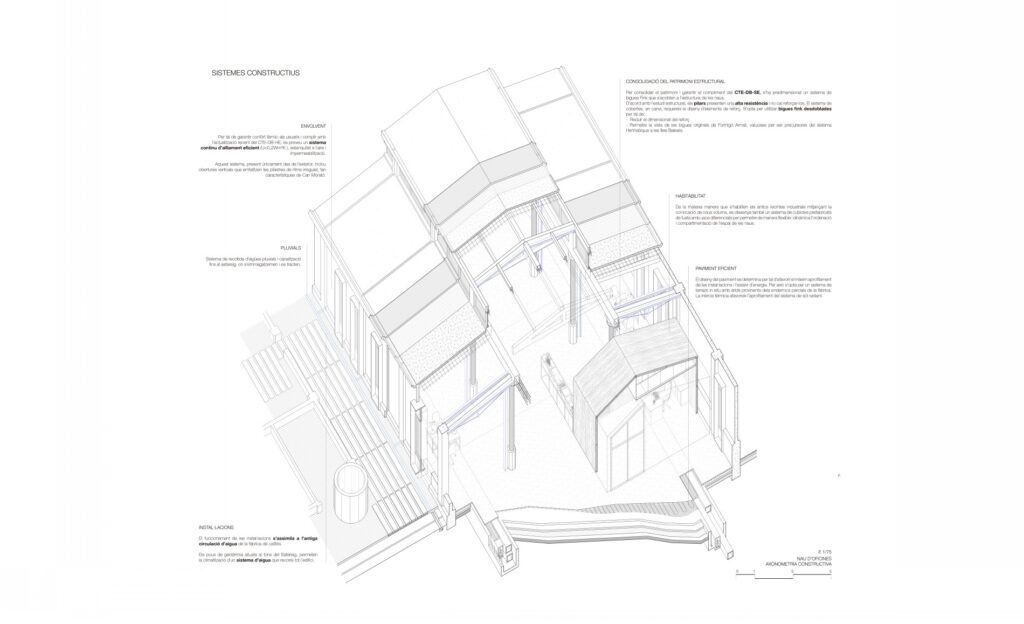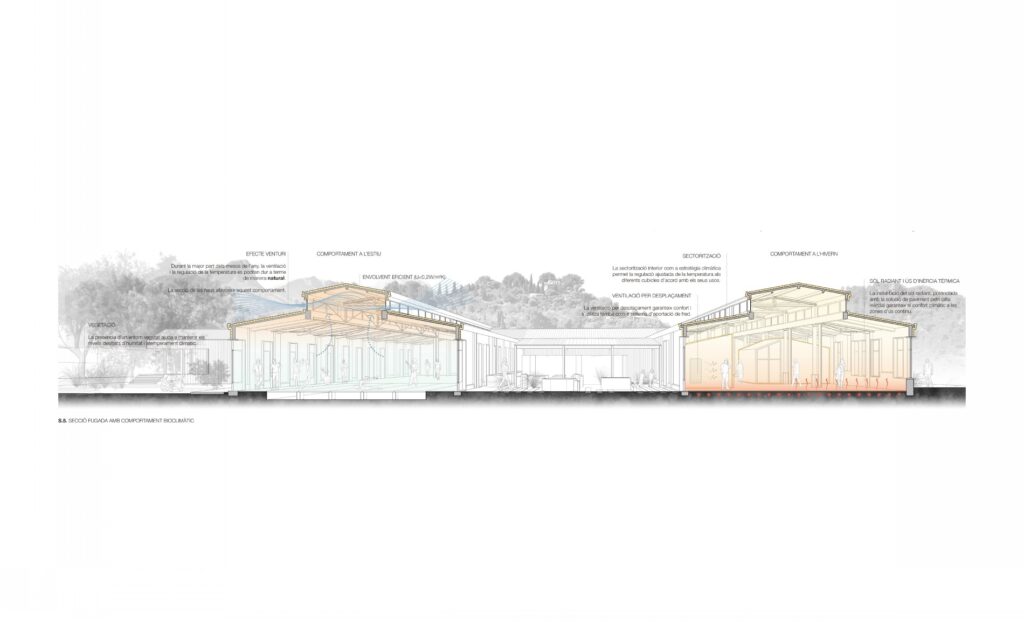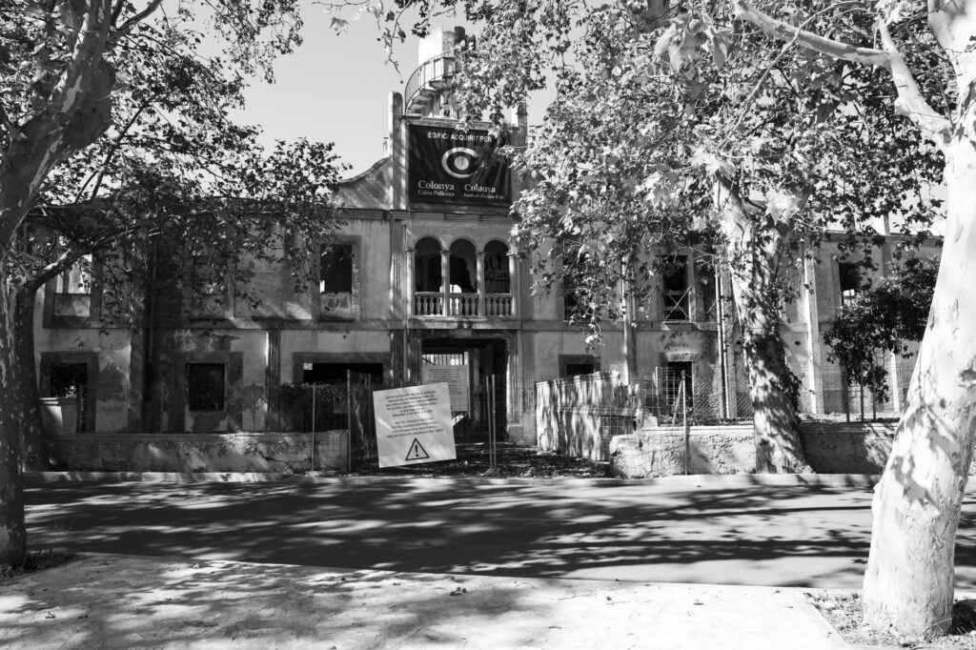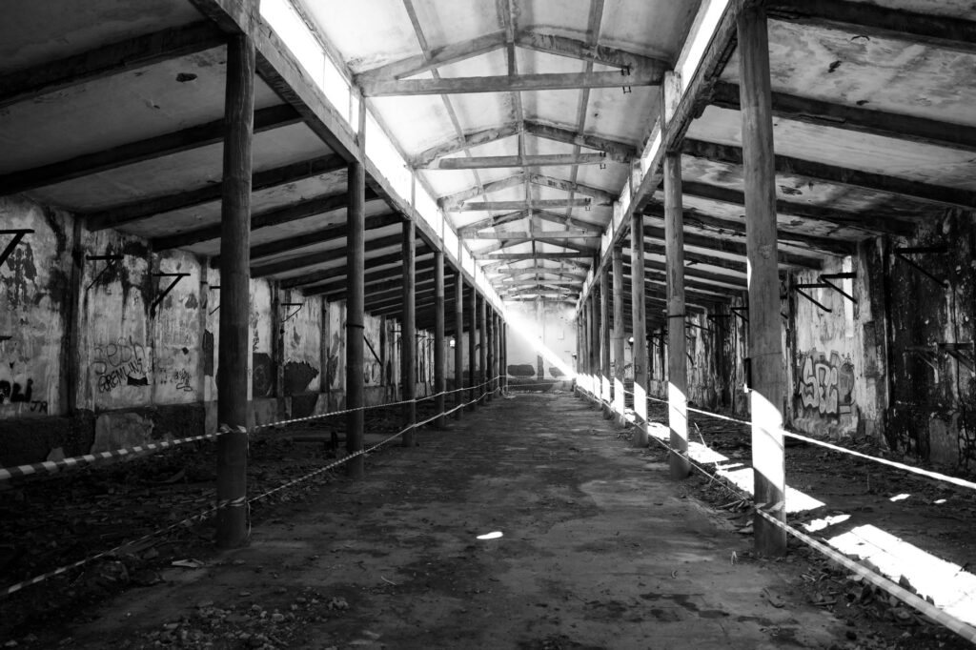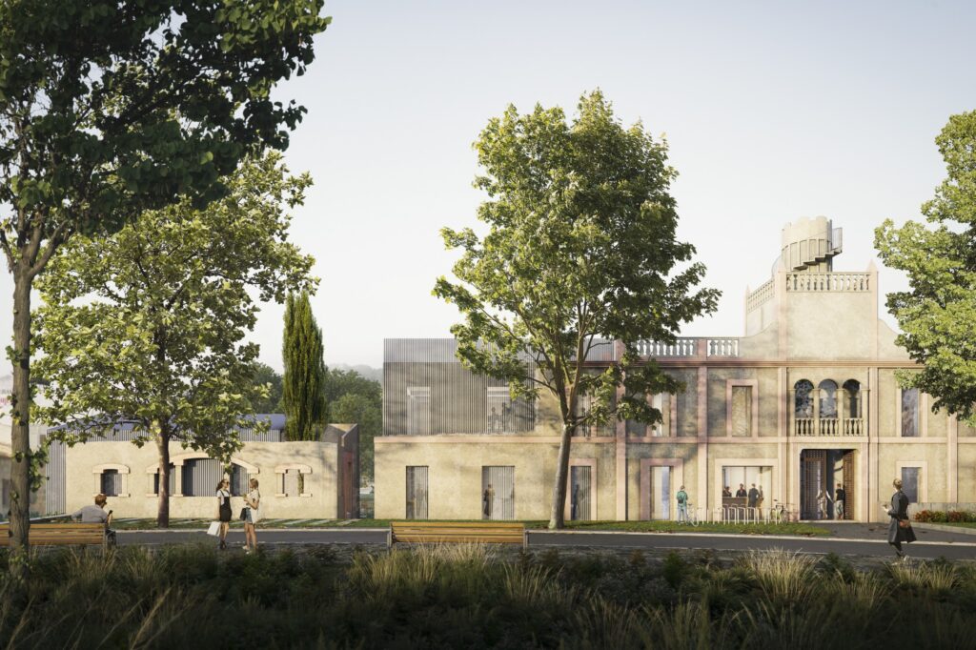
SEU CENTRAL CAIXA COLONYA
Can Morató has always maintained a strong link with the municipality of Pollença. In the beginning, it was one of the main economic engines of the municipality and in recent decades, it has been a romantic landmark that welcomes visitors to the town. Its location is strategic: adjacent to the roads that structure the territory and on the lower slopes, where the Sant Jordi torrent is formed.
The intervention consists of the introduction of new volumes that meet the needs of Caixa Colonya, which gives new life to the complex. Through the new functions, the original volumetric appearance of the complex is explained, respecting the current state of the factory.
It has a double slope: 1.- The existing construction is preserved, the structural system and the existing walls are restored and reinforced; the sunken parts are not reconstructed. 2.- All the areas of the programme are built - dry and with light systems - in the old, consolidated interior. The new construction emerges on the outside of the old building to recover the original volume. The harmonious contrast between the old and the new defines the character of the building.
The new inserted volumes are resolved with light-framed construction systems to differentiate them from the original walls of the factory. The structure, made of wood, is placed on recoverable foundations, which would allow the total reversion of the interventions and, therefore, allow the building to adapt to the needs of Caixa Colonya, which may vary over time.
We grouped the new programme according to levels of privacy. The public areas are located in the main building, close to the public road, from where you can access the offices as well as the museum and the auditorium. At the back of the plot there is a service, logistics and maintenance access that connects the whole programme to facilitate its operation.
We recovered the open spaces of the factory and gave them new uses: the pool takes centre stage, the central courtyard becomes a space of memory, the holm oak grove will host activities open to the people and the garden of the lords will recover its romantic character and open onto the street.
A network is proposed to collect rainwater from the roofs and take it to the pool, where it joins the water coming from the floods of the torrent. In this way, we recover the image of this full pool at the end of the holm oak grove and guarantee a considerable volume of water to irrigate the open spaces.
The pre-existing species on the site are respected, as they form part of the landscape of the area and, at the same time, it is guaranteed that they are the ones that can best live in this soil and with the conditions of rainfall, temperature and humidity available to us. Shrub species are also introduced to define more protected areas and to highlight specific areas.

