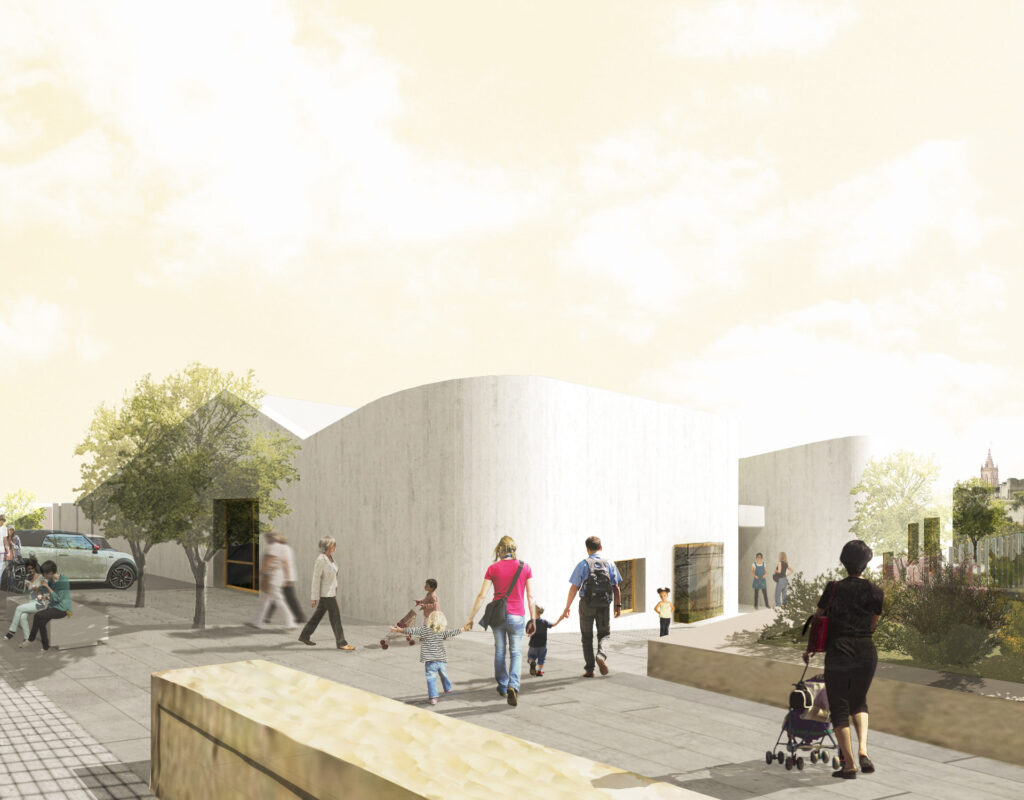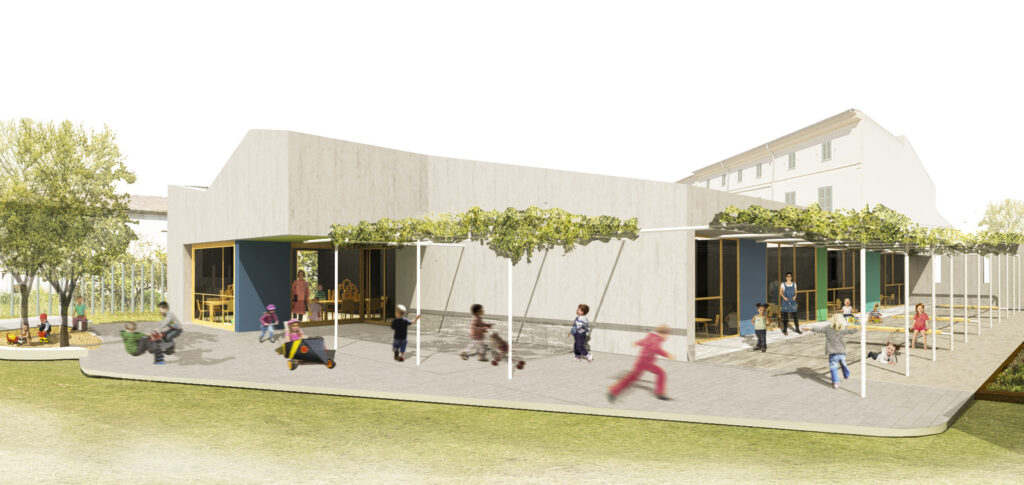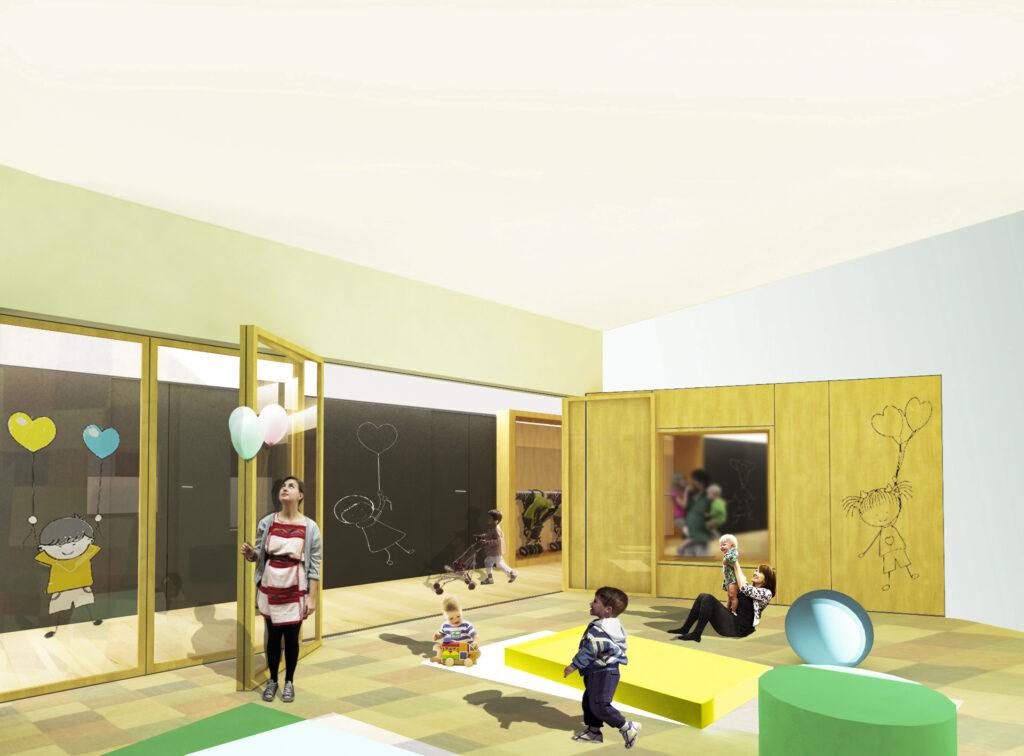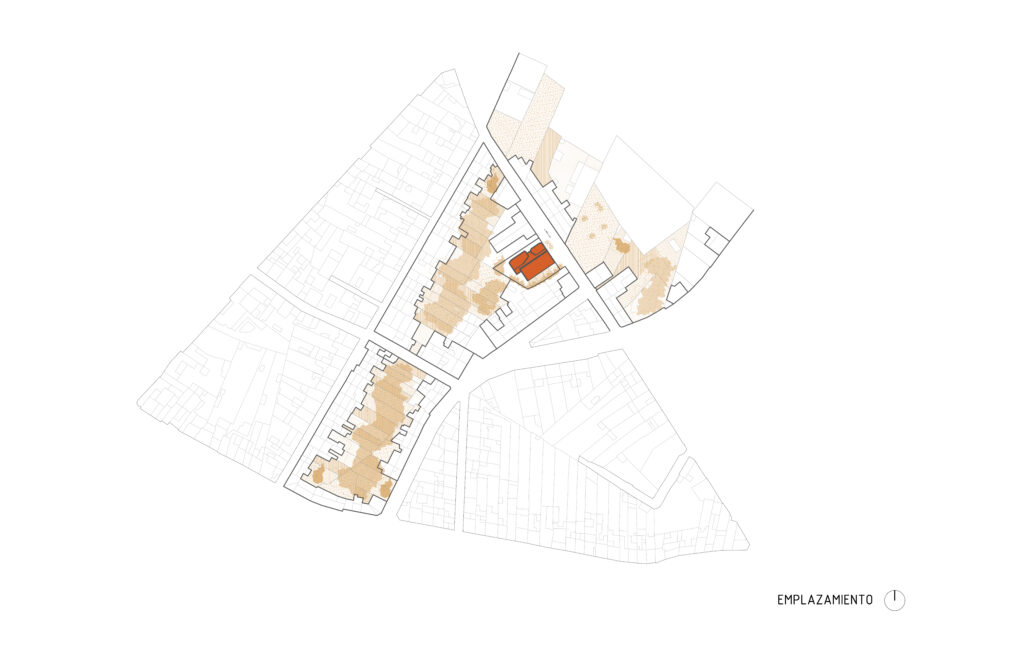
Escoleta Municipal de Llubí.
The project aims to promote the conservation of the existing landscape and encourage the creation of new contemporary spaces. These new landscapes will be built in accordance with their immediate surroundings, respecting ecological laws and socially agreed, but will also aim to be attractive to the user.
It consists of three fundamental objectives: the plot configuration of the municipality's typology, the recovery of empty spaces in disuse by the people and the unification of the interior and exterior space into a whole as an educational tool.
With courtyards, walls, shaded cantilevered bodies, porches, vegetation and glass as key elements, its relationship with the context is guaranteed. The volume of the building is strategically perforated to allow the entry of natural light and the creation of visuals, reflections, shadows and patios, integrating the building into the context.
The building is built on the ground floor according to the functional programme and is accessed from Roca Lisa street on the right-hand side by means of a ramp that adapts to the topography of the site. The route takes us through a porch in the central area of the building (vestibule) as a space for access and reception of children.
Criteria of common sense and economy are followed, with three compact volumes with a central circulation axis configuring the programme around them.
The project is configured according to its programme and use with a perfectly rectangular volume due to the shape of the classrooms and two with softer and rounder caires that configure the access space and give character to the proposal.









