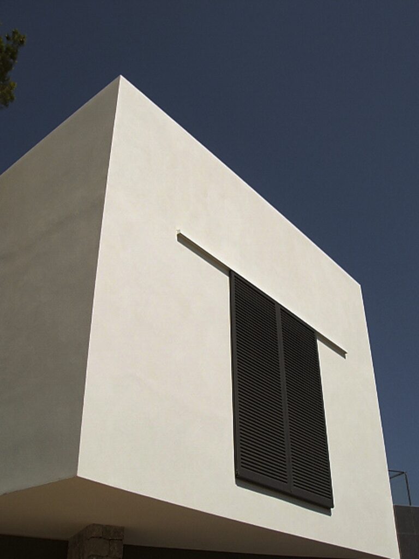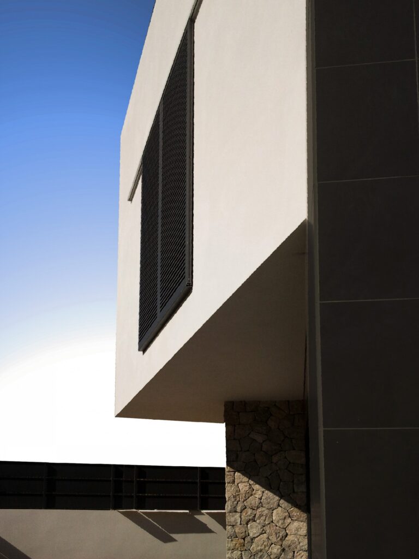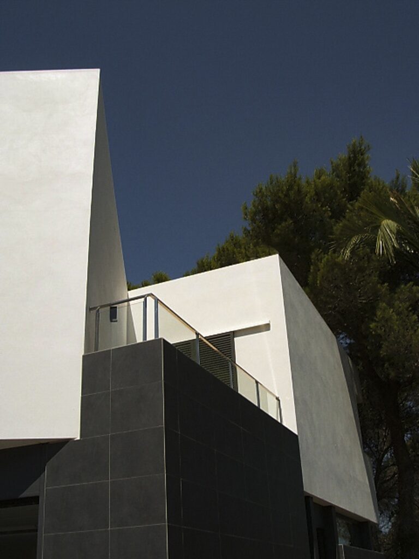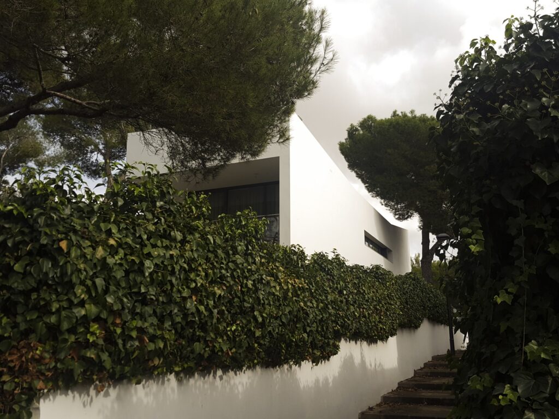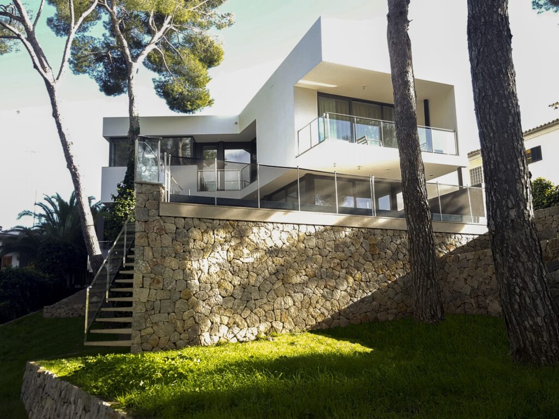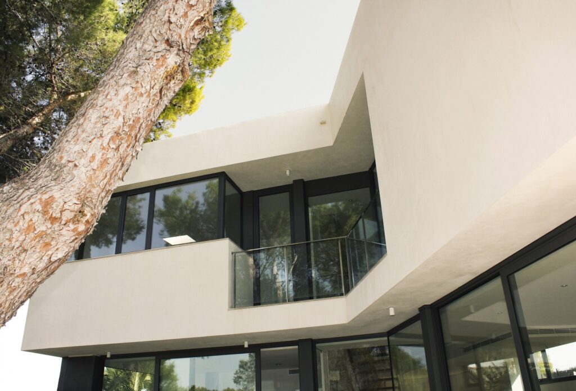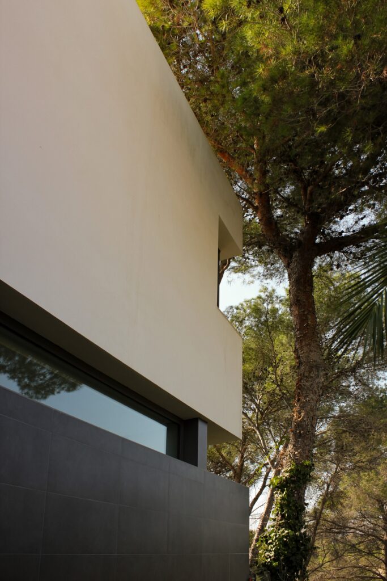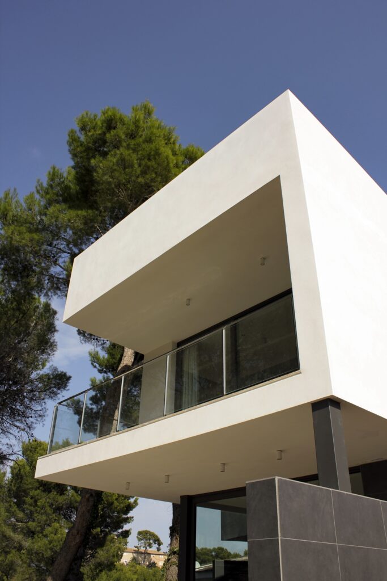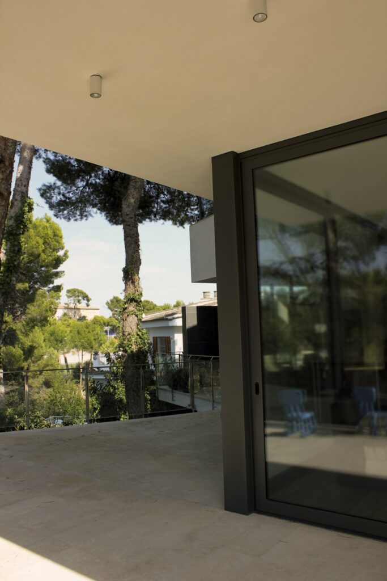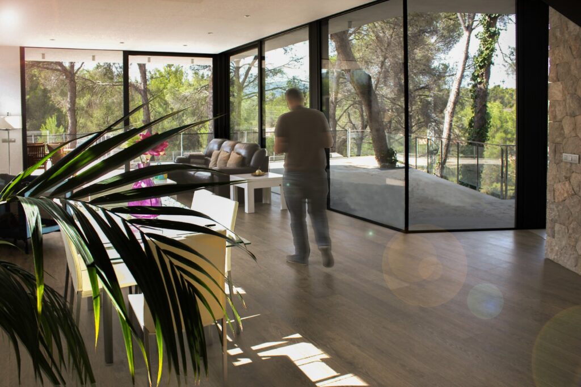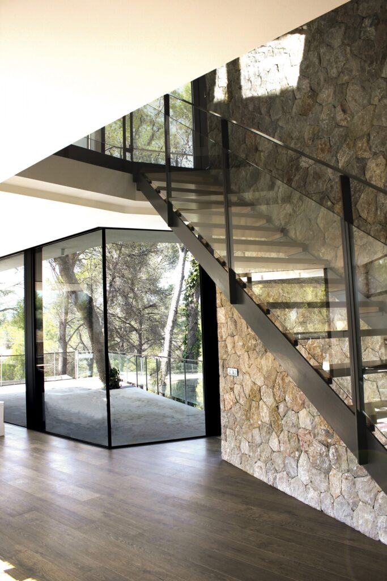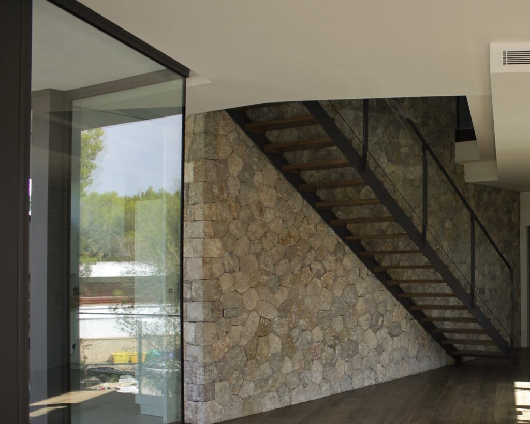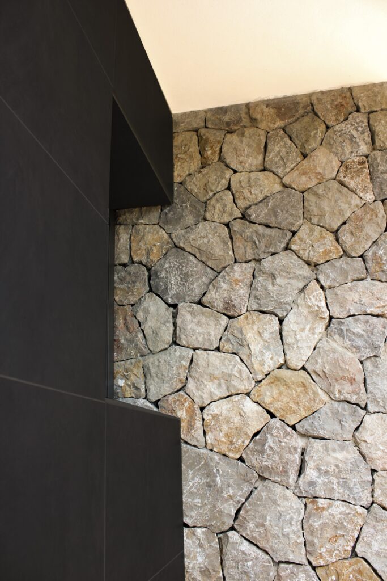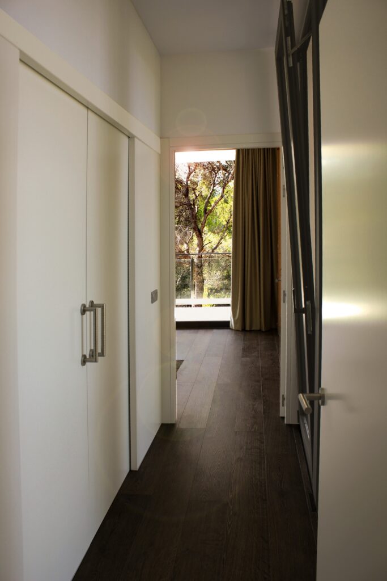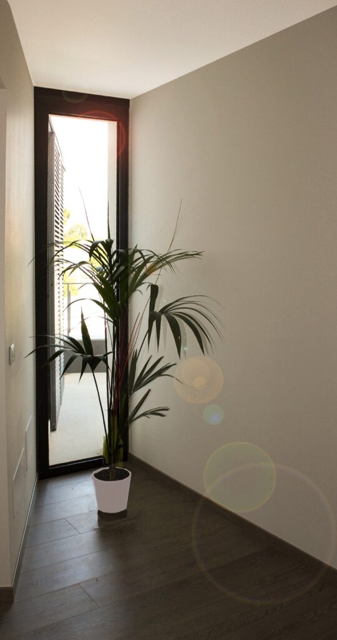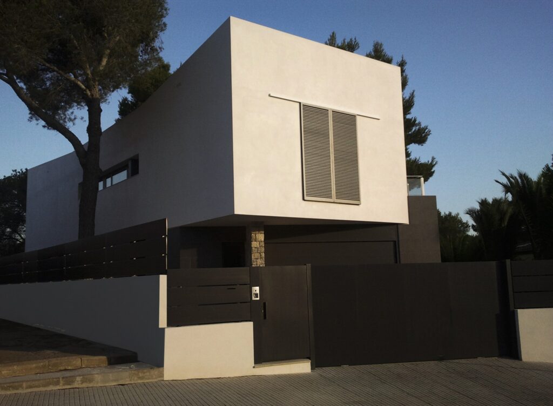
CASA Y
The specific project, located in Palma, in the area of the old hospital of Son Dureta, aims for a strictly contemporary Mediterranean-style architecture, understanding that all the attributes of traditional architecture must be incorporated without hesitation.
The designed building assumes the value of the relationship with the place where it is located. This location, marked by a steep slope of the plot, trees (pines) where most are preserved and views towards the adjacent green area and the “Na Burgues” mountain range are the project premises.
The relationship with the context is the cornerstone of the design of the single-family home, steep slope, relationship with both the urban and non-urban environment, pine forests, views… They allow for the identification of a clear scheme, together with the appropriate arrangement of the rooms according to their use.
The house is structured on two floors, always seeking the level of least slope. The two floors are very opaque on the street side and instead have large openings towards the pine forest and interesting views. A stone wall appears on the outside of Calle Filipinas, enters the interior of the house and exits the garden, becoming a retaining wall and giving shape to the pool.
The garden on the steep slope is terraced, giving continuity to the design premises and thus having a rational use with respect to the shape of the main terrace of the house.

