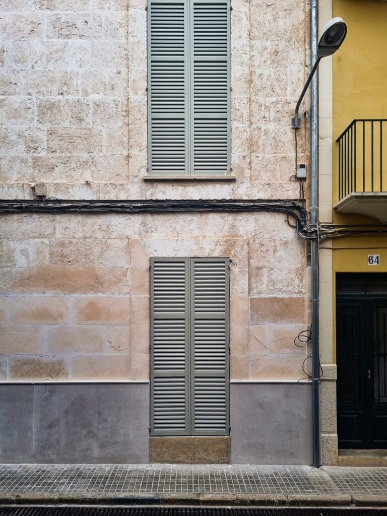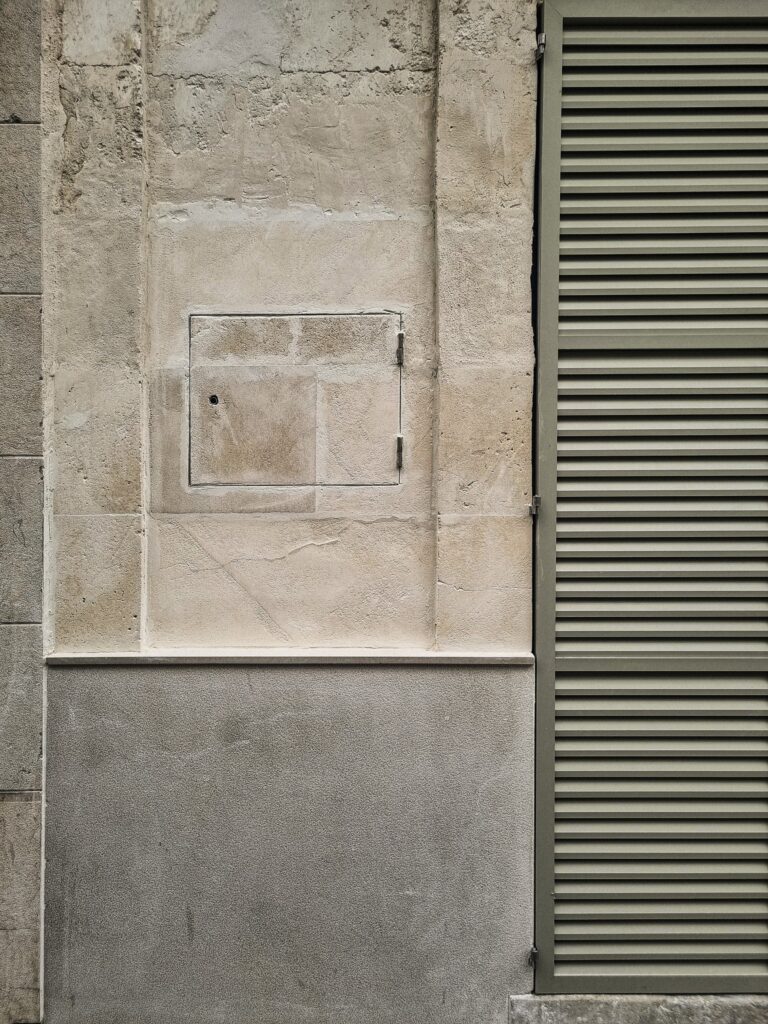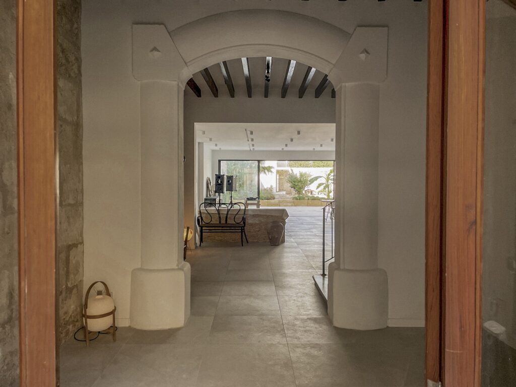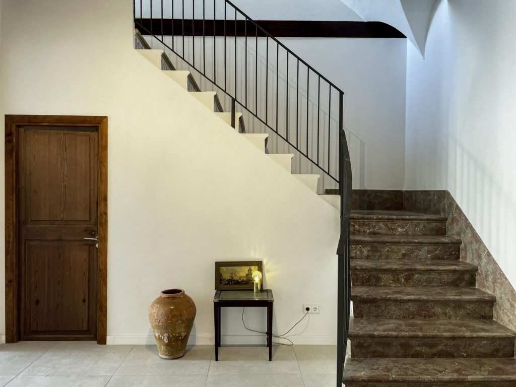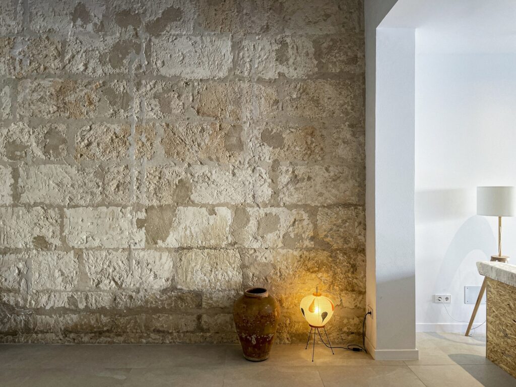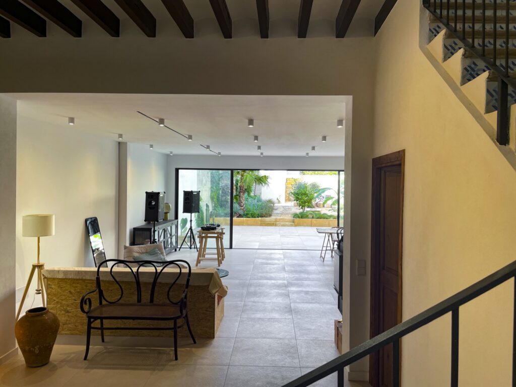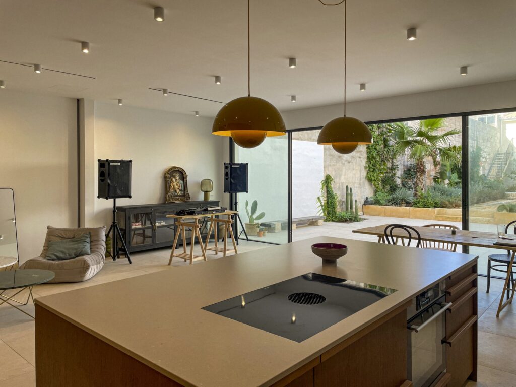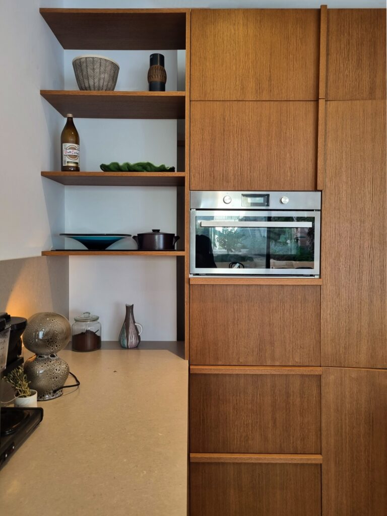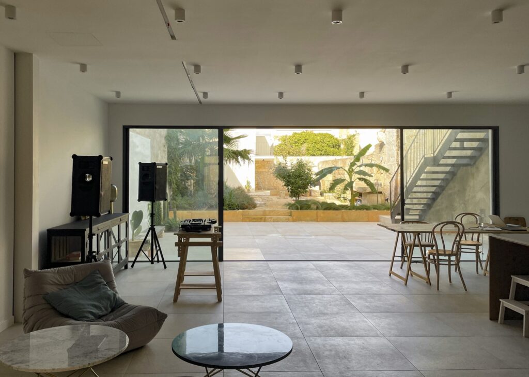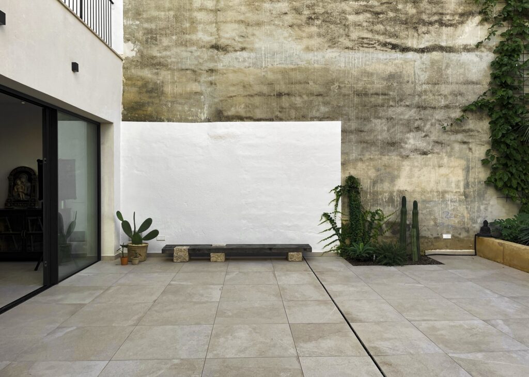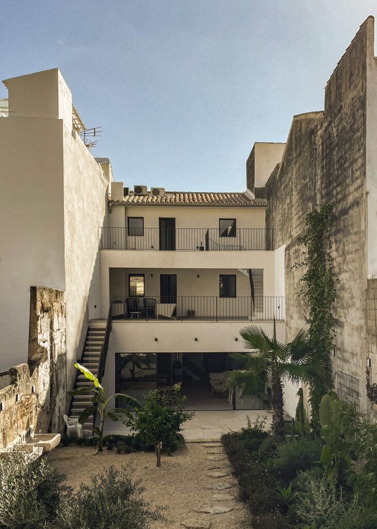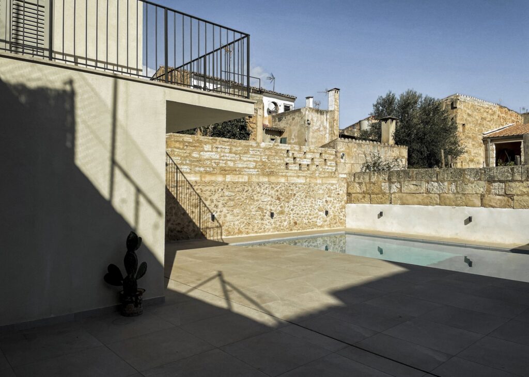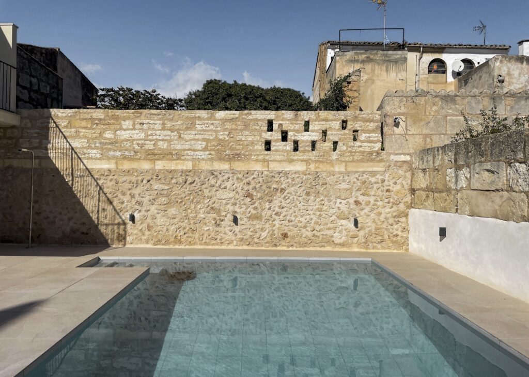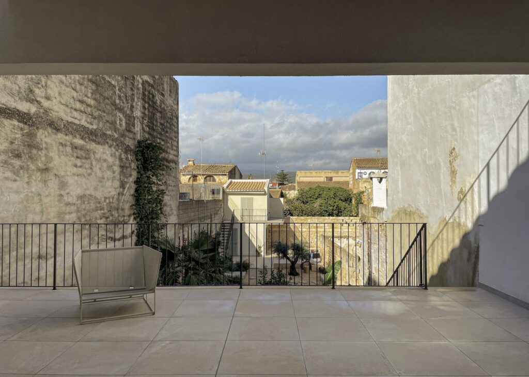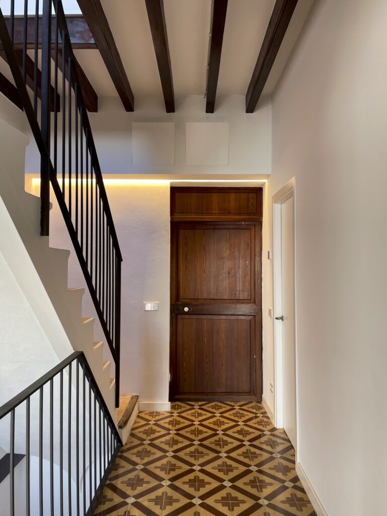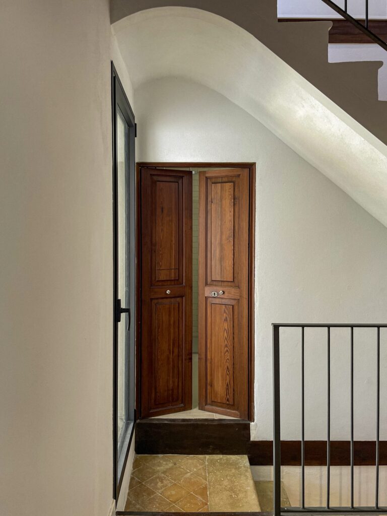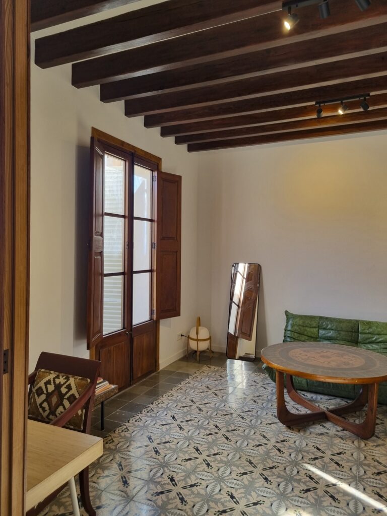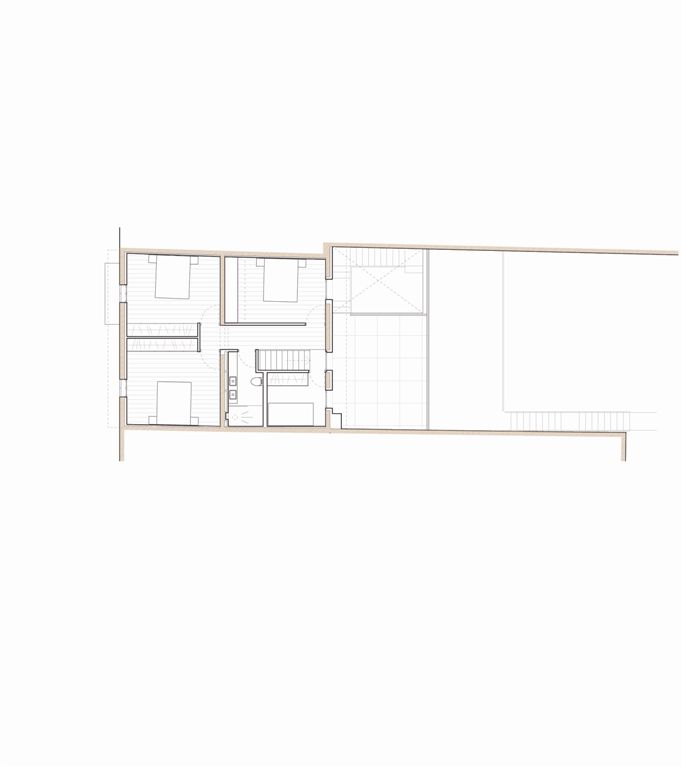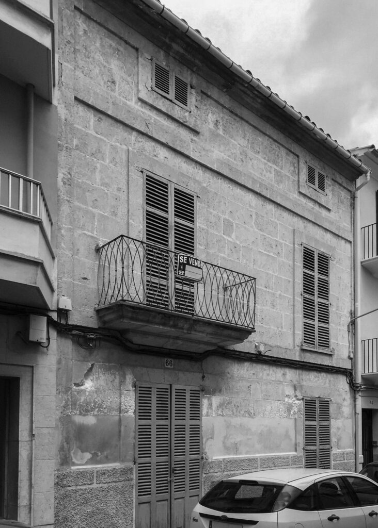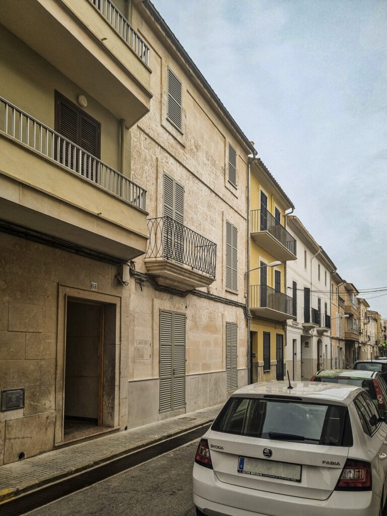
CASA MAJOR 66
Renovation project for an existing building (1890) in the Old Town of the village of Sa Pobla.
Located in the heart of the old town, this existing single-family residential building has been transformed with meticulous attention to detail and a deep respect for its heritage, thus offering a home that is as functional as it is beautiful.
The renovation focuses on the consolidation and reform of the main body of the building, which consists of two bays on the ground floor and two upper floors. We have replaced the roof of the main body to solve problems of leaks and drips, which not only improves habitability, but also optimizes the thermal conditions of the second floor.
The buildings of the third bay on the ground and first floors have been removed and rebuilt, and we have renovated and extended the building at the back of the plot, adding a new 6.00m x 3.00m swimming pool.
The interior design has been reorganized, preserving original and peculiar elements such as beams, arches, carpentry, flooring, etc. The ground floor has been transformed into an open space that includes a living-dining room-kitchen, with access to a large interior patio that has a terrace, garden, swimming pool and a facilities area.
On the first floor, we have preserved the existing hydraulic flooring and reorganized the spaces to house several bedrooms and bathrooms, with access to outdoor terraces. The outdoor spaces of the house are interconnected, allowing the inhabitants to enjoy all the spaces equally.

