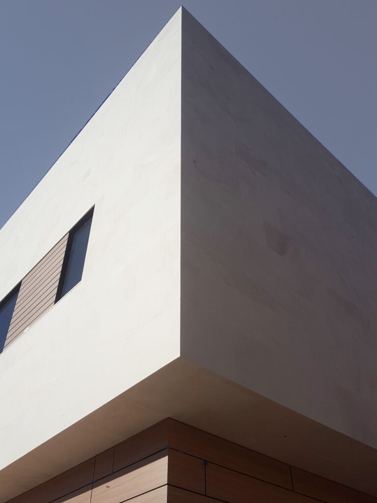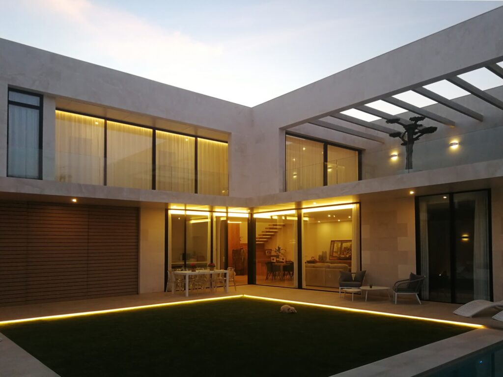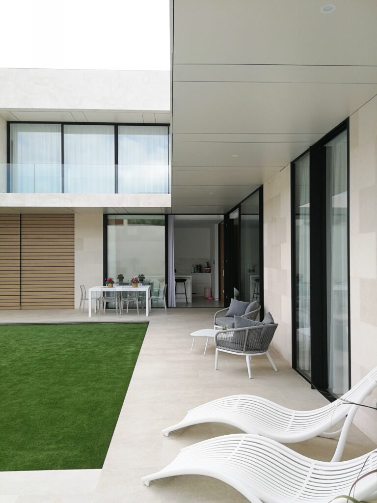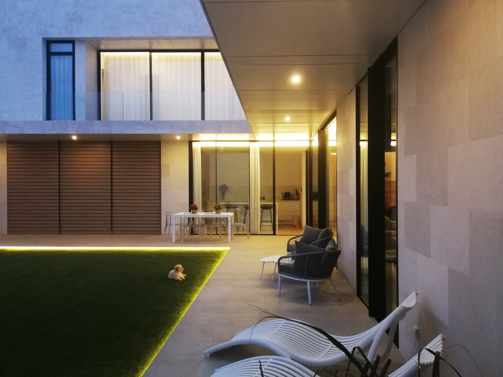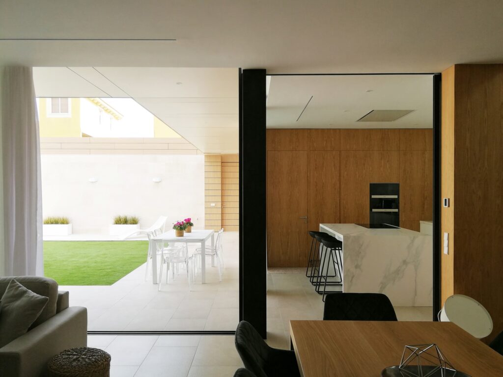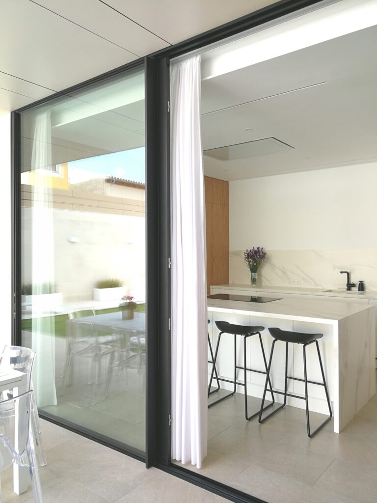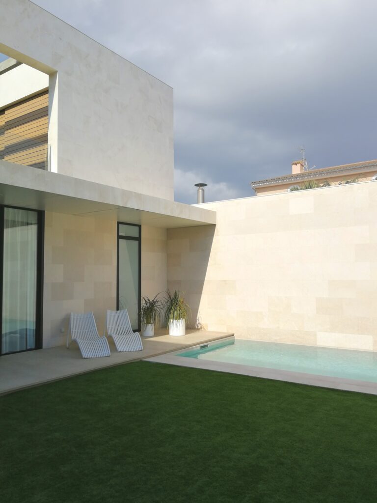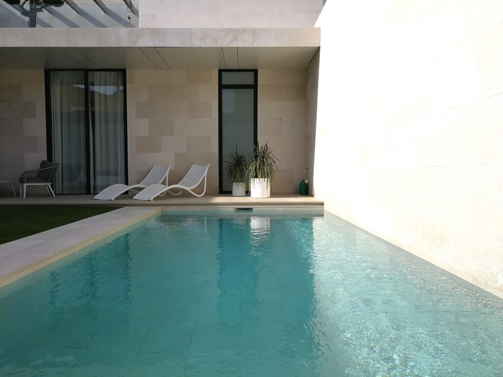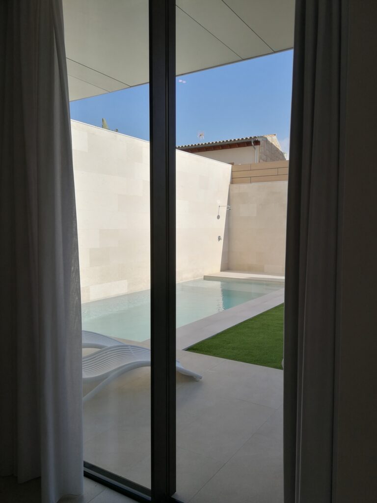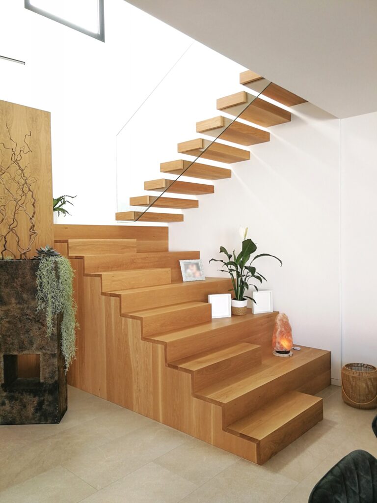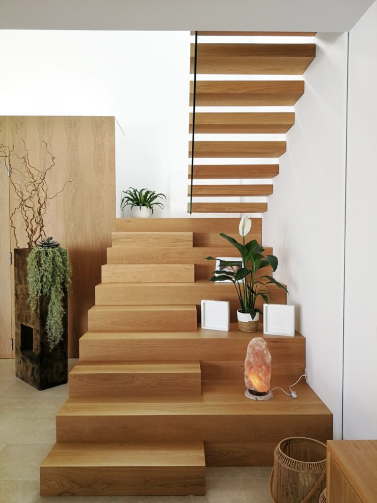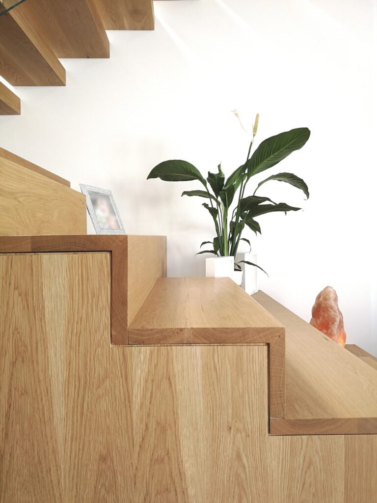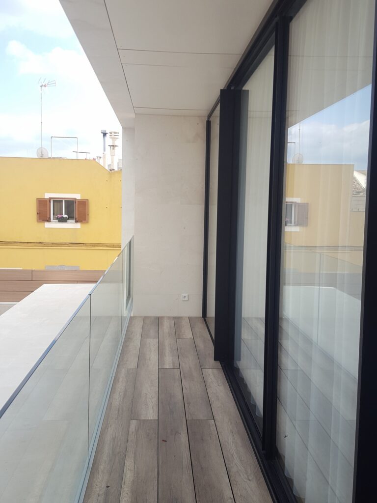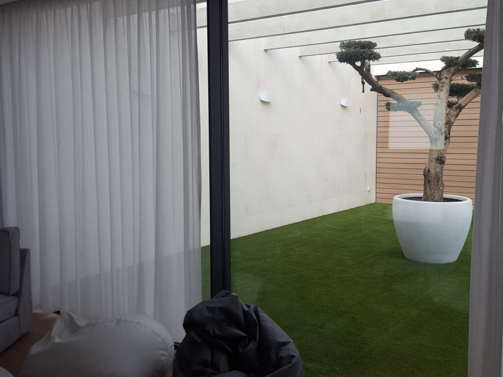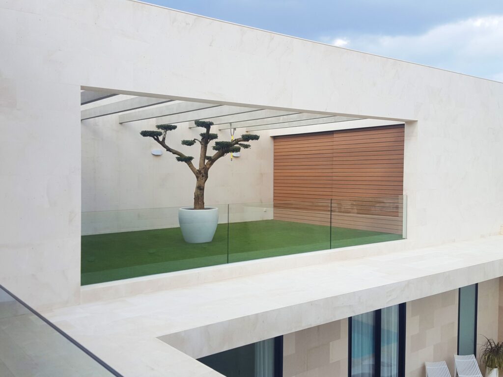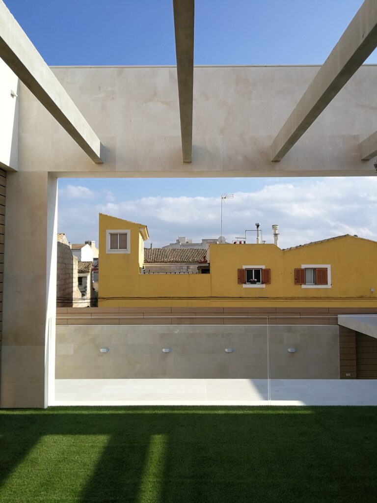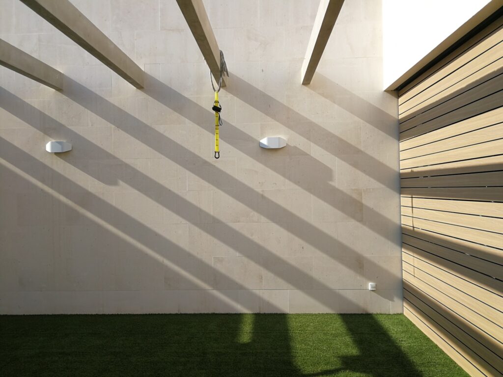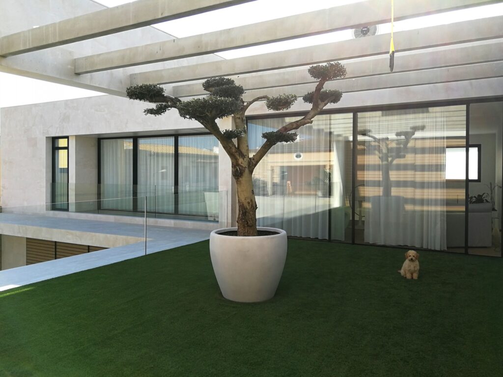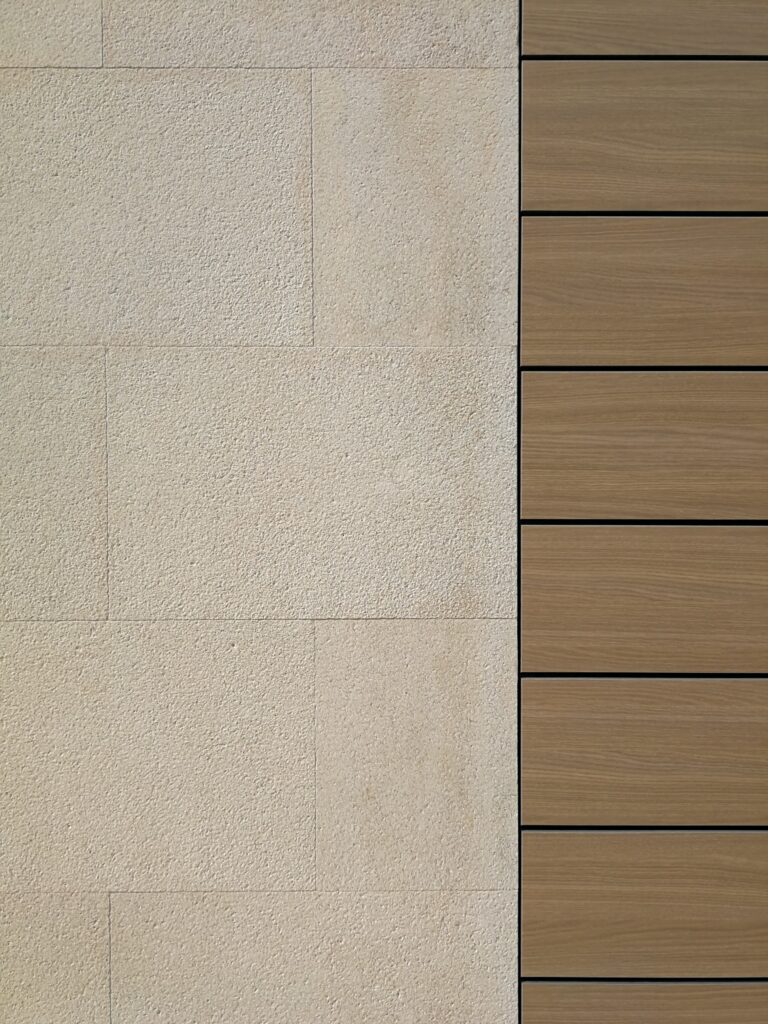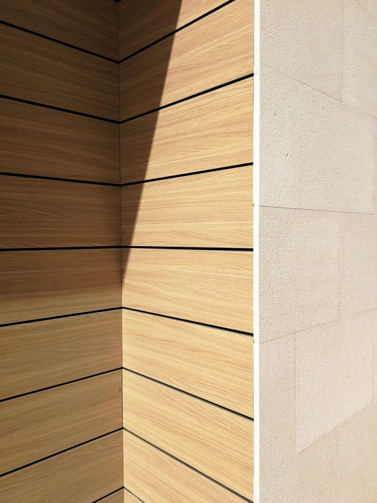
CASA L
Located on the corner of C/ República Argentina and C/ Rey Jaume II, there is the single-family house between party walls, settled on an almost square plot, with a facade of 20 m and another of 17 m.
The newly built house, which consists of a ground floor and first floor, has an "L" shaped design. This design has allowed the creation of a delimited exterior space facing southeast, where the terrace area and a beautiful swimming pool are located. This exterior space becomes the heart of the house, towards which all the rooms are oriented.
On the ground floor, there is the day area, which includes an open-plan living-dining room, a modern kitchen, a master bedroom, a small guest bathroom and a garage area with a small bathroom and a laundry area.
The first floor houses the night area, consisting of a small study, two double bedrooms and the main bathroom. In addition, this floor has an outdoor terrace, perfect for enjoying the views.
The house has been designed with special care in solar protection. The ground floor windows that look out onto the interior patio are protected by a porch that also covers the ground floor terraces, which serve both the house and the pool.
The main access to the house is via C/ República Argentina, where the garage access is also located. In addition, from C/ Rei Jaume II, there is a secondary access to the patio of the plot.

