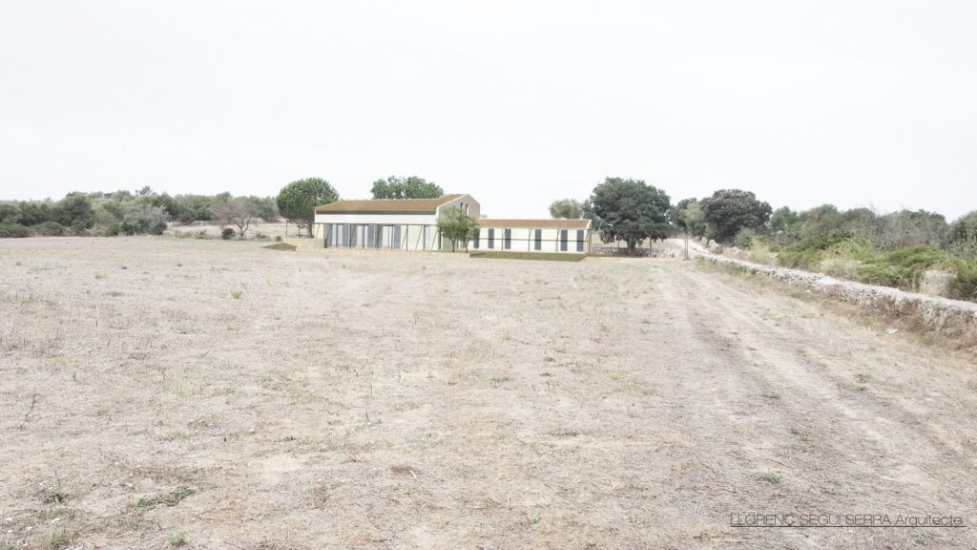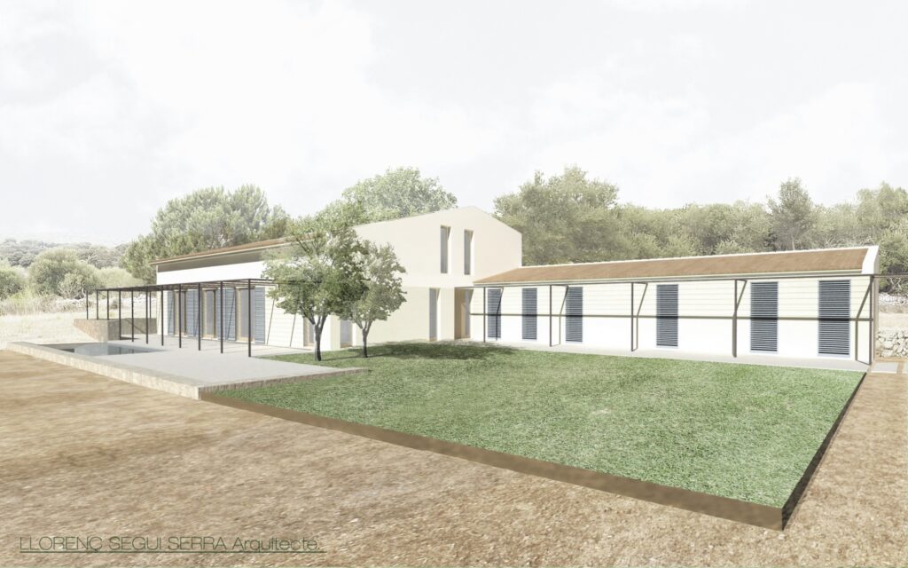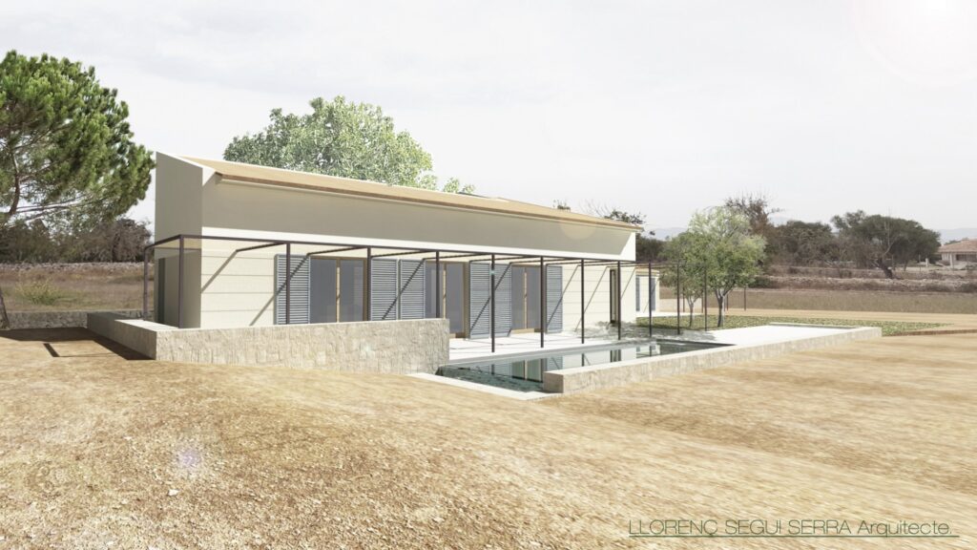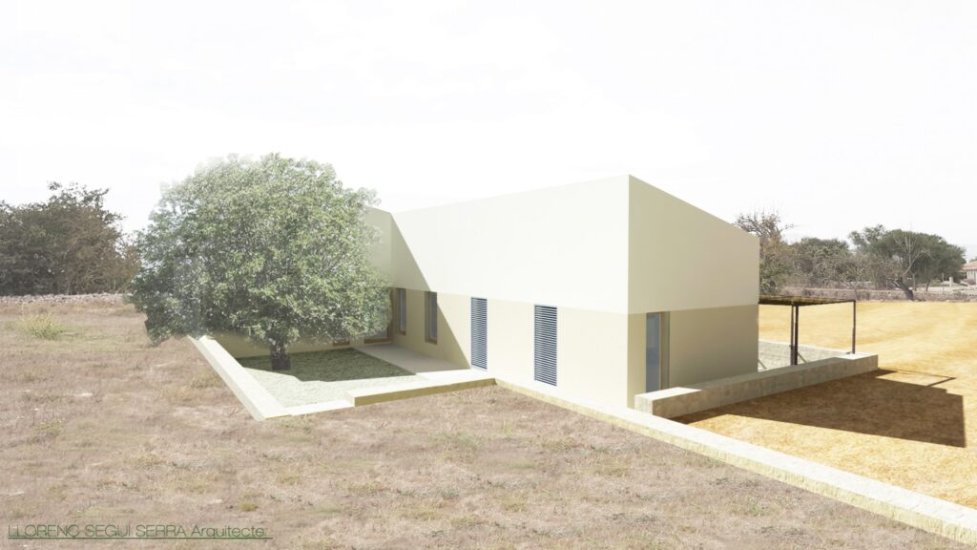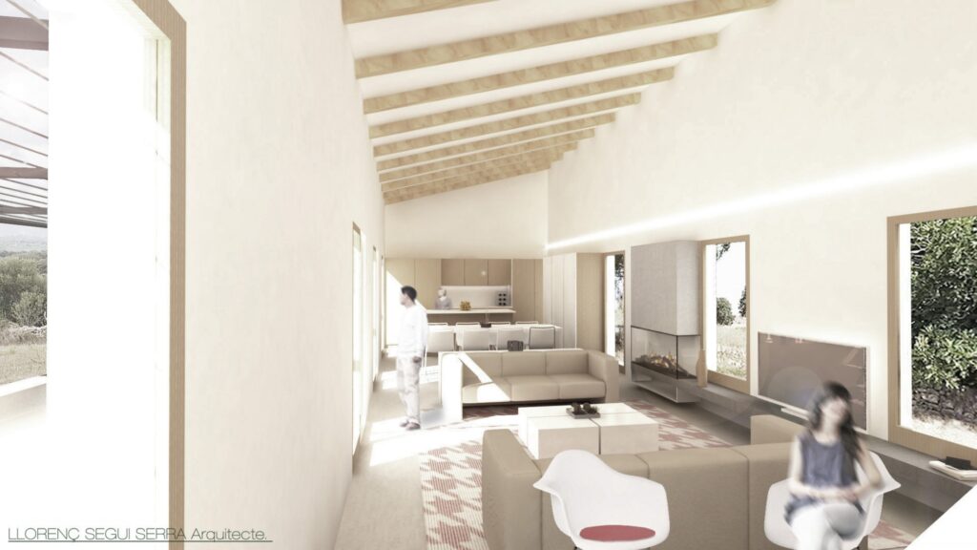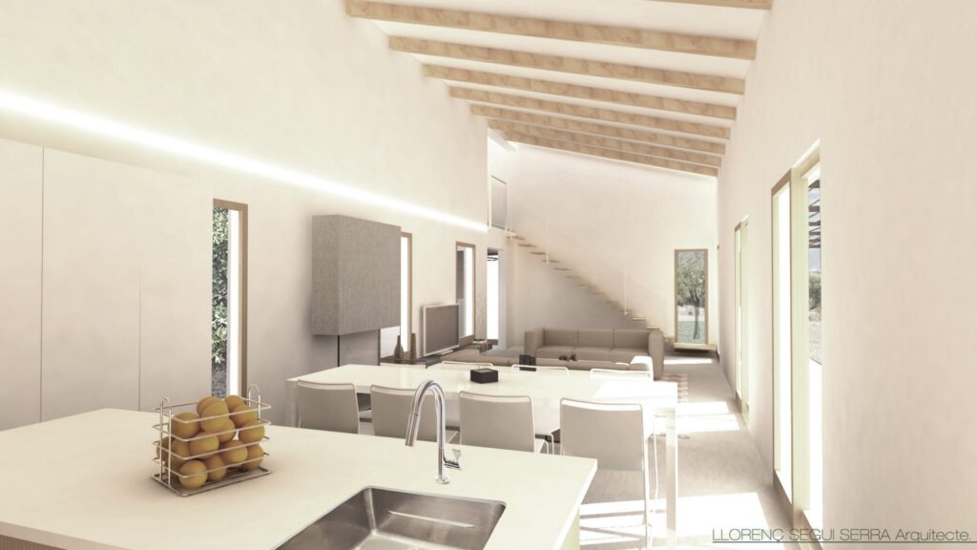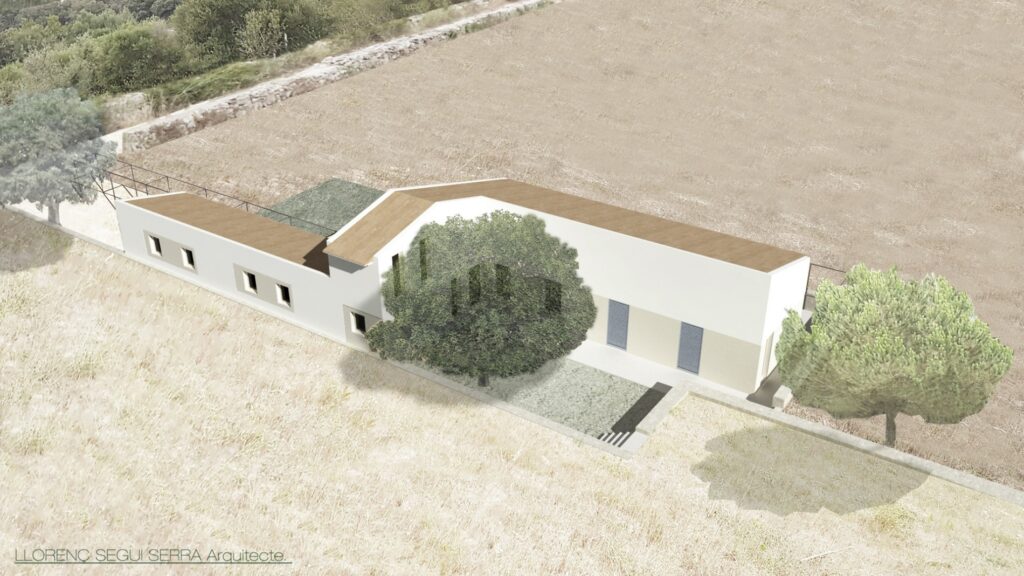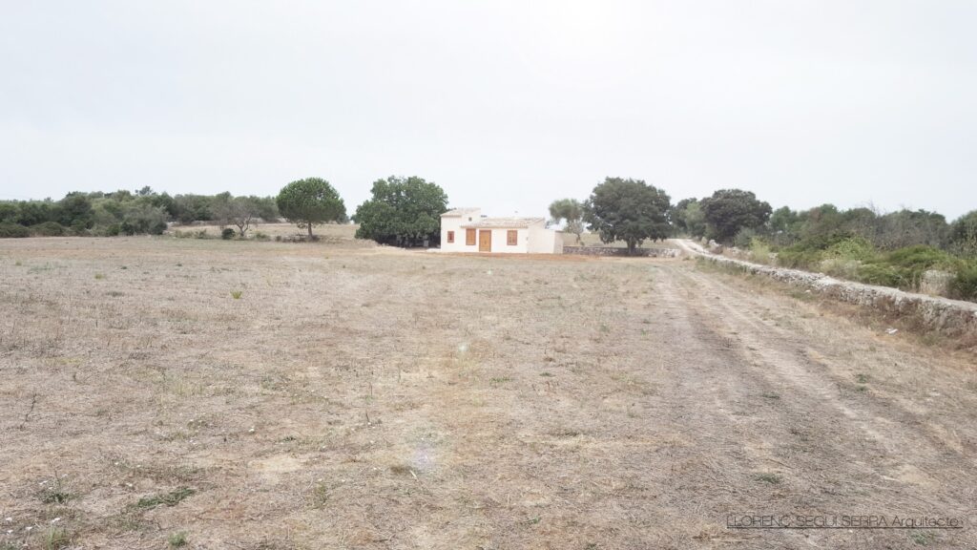
CASA ANC
The project involves the renovation and extension of an existing building, with a change of use to a detached single-family home with a swimming pool, located in the southern area of the original property number 5476 (plot 261) which is part of the rustic land of the Municipality of Llubí.
The construction is located in an expansion area, very close to the urban periphery and practically adjacent to the rural area of the municipality (crop fields). The architectural design focuses on the renovation, extension and partial demolition of the existing main building for its change of use to a detached single-family home with a swimming pool.
The house will consist of a ground floor in almost the entire complex except in the central part of the volume where an existing area of ground floor plus loft is preserved, which is consolidated into a first floor. The part of the extension will consist of a new volume of similar dimensions to the existing one but placed in an advanced position with respect to the one already built. This design respects an existing fig tree on the plot and adapts to the pre-existing ones, respecting the current landscape as much as possible.
The new residence will have a day area that includes the living room, dining room and kitchen, fully connected and open to the outside through a pergola. There will also be a night area consisting of two double bedrooms, a bathroom and an en-suite bedroom with a bathroom and dressing room. At the end of the third volume, there will be a pergola area for parking.

