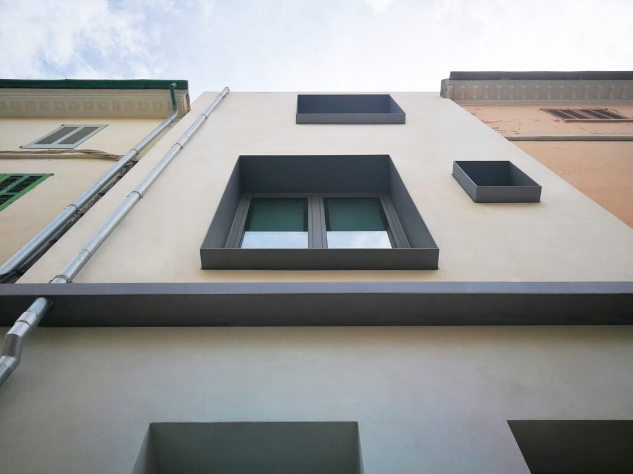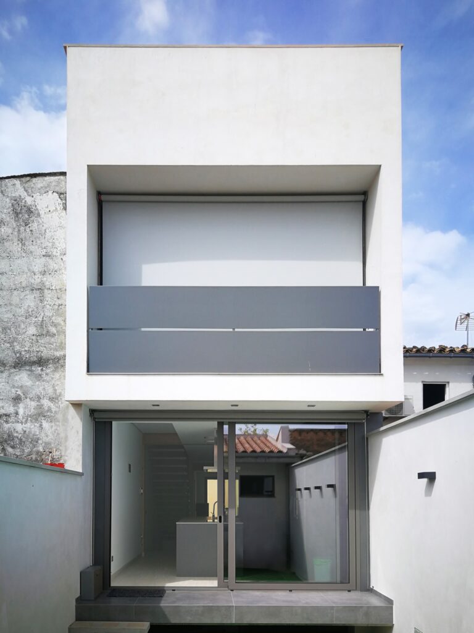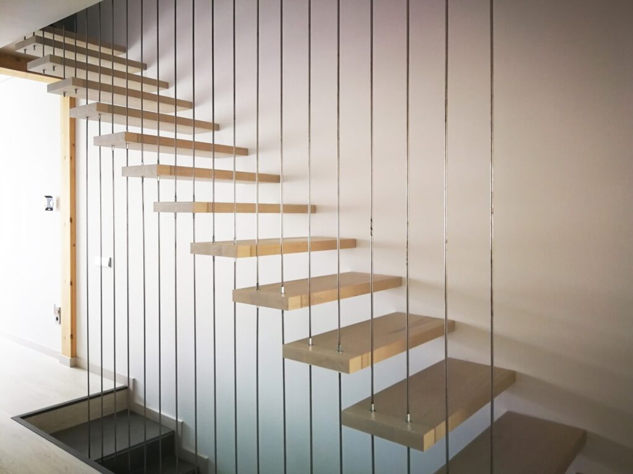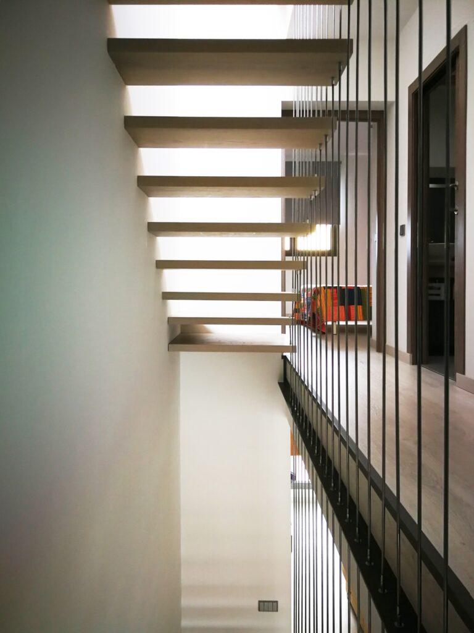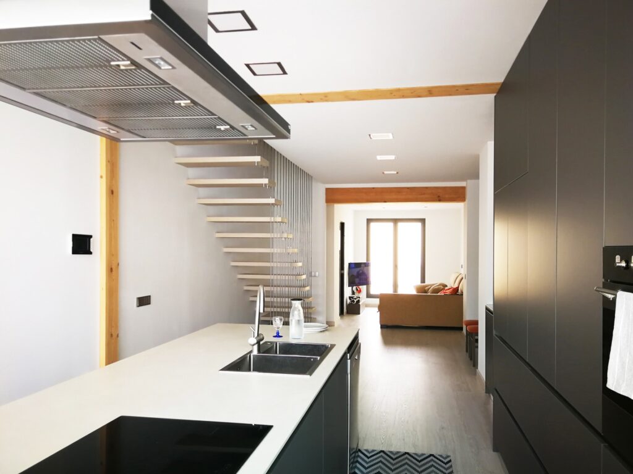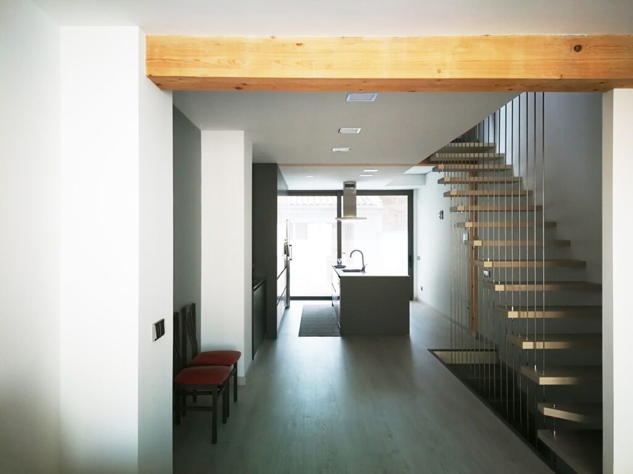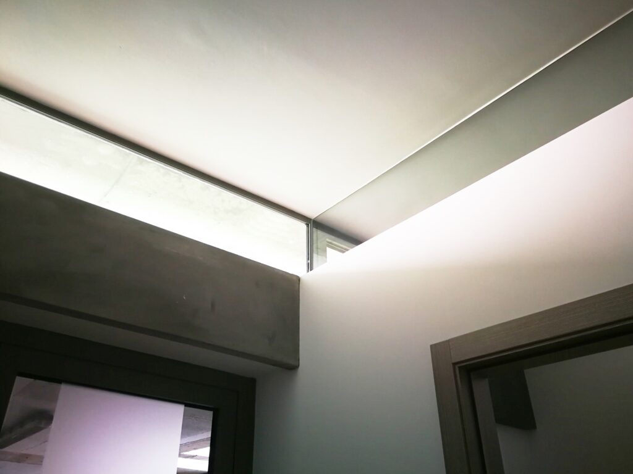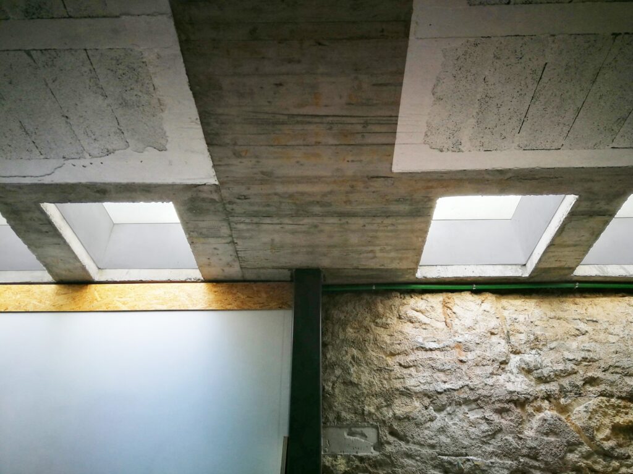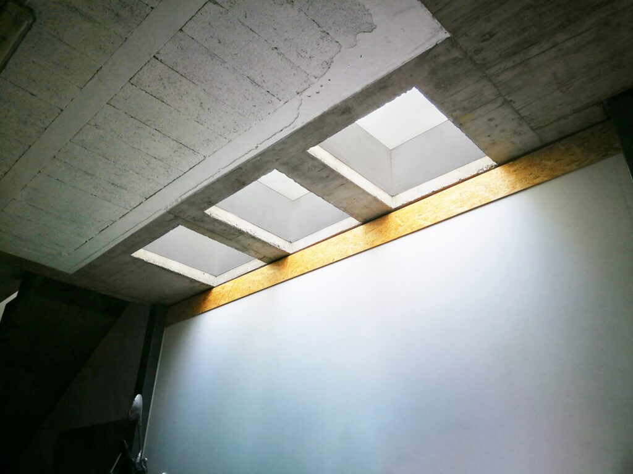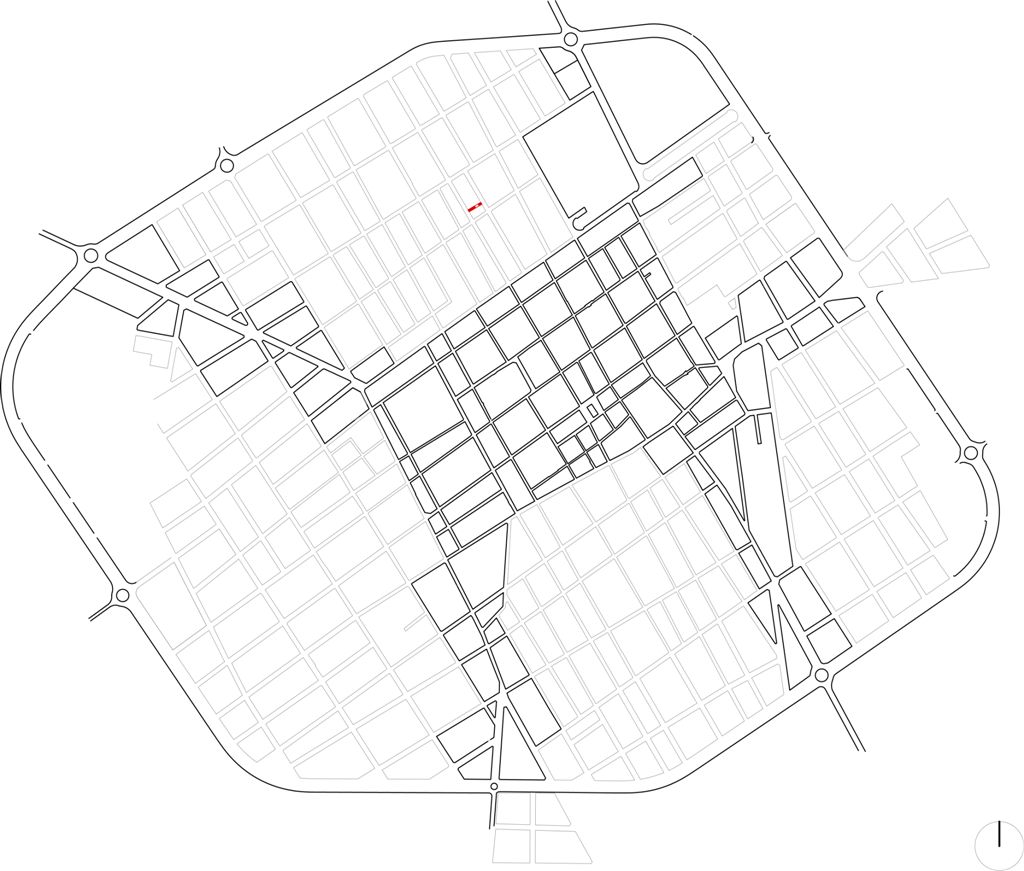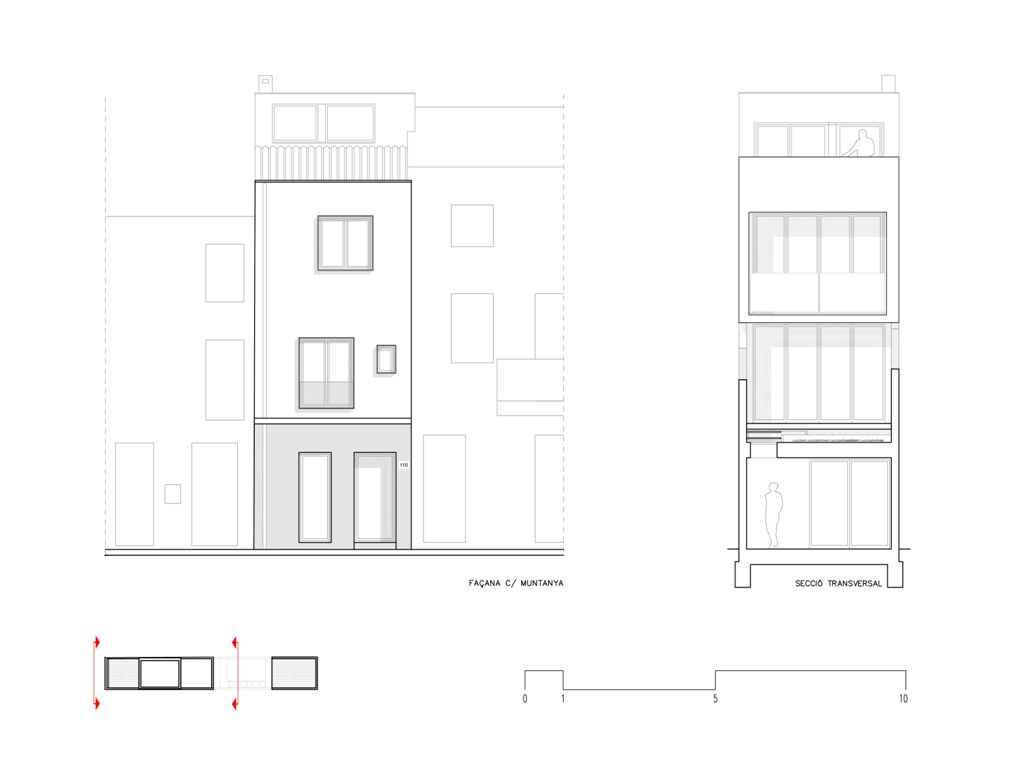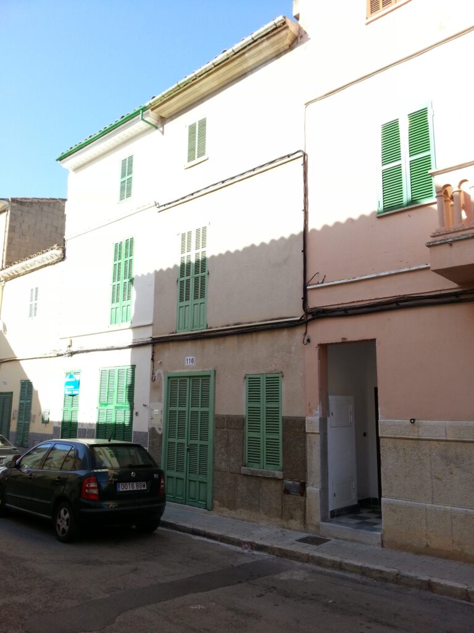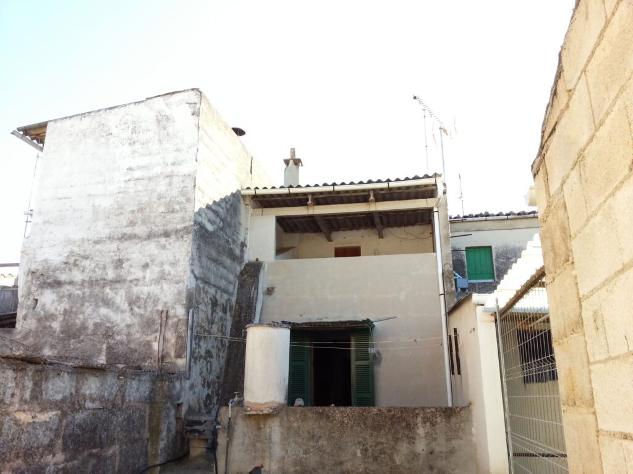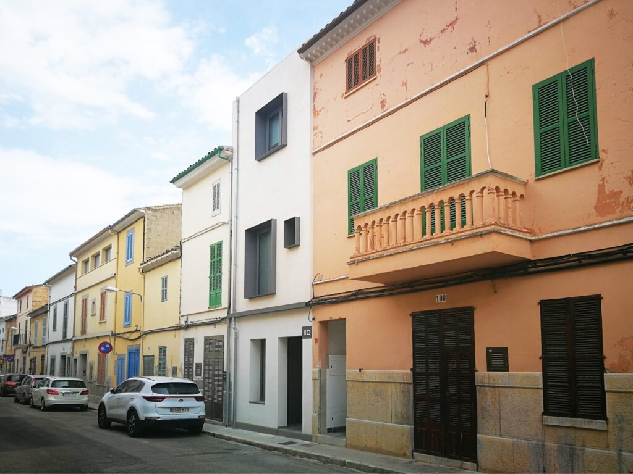
CASA 5X28
This semi-detached house, located in Sa Pobla, originally with a traditional system of two first bays, has been designed using bio-constructive and passive systems.
The plot is long and narrow (5x28), the ground floor is occupied in its entire surface and on the first floor there is a patio in the middle with a slab prepared to be a garden roof. To solve the entry of light in the central bays, several skylights and natural light inlets are used to achieve maximum lighting and ventilation inside and, at the same time, reduce its energy consumption.
From the previous construction, the original load-bearing sandstone walls have been preserved on the ground floor, combining them with a new metal structure on the ground floor. From the first and second floors, a completely new wooden structure is erected. The entire renovated house is thermally insulated following the philosophy of bio-construction of the complex with natural cork on its entire skin covered with lime natural mortars.
In section, the program is distributed over the 4 floors. On the ground floor we find the entrance, studio and garage. On the first floor we find the day area (living-dining-kitchen) directly linked to the central landscaped patio and an adjoining studio. On the second floor, the bedroom area and, finally, an upper floor is the facilities and services area that connects to a walkable roof terrace.

