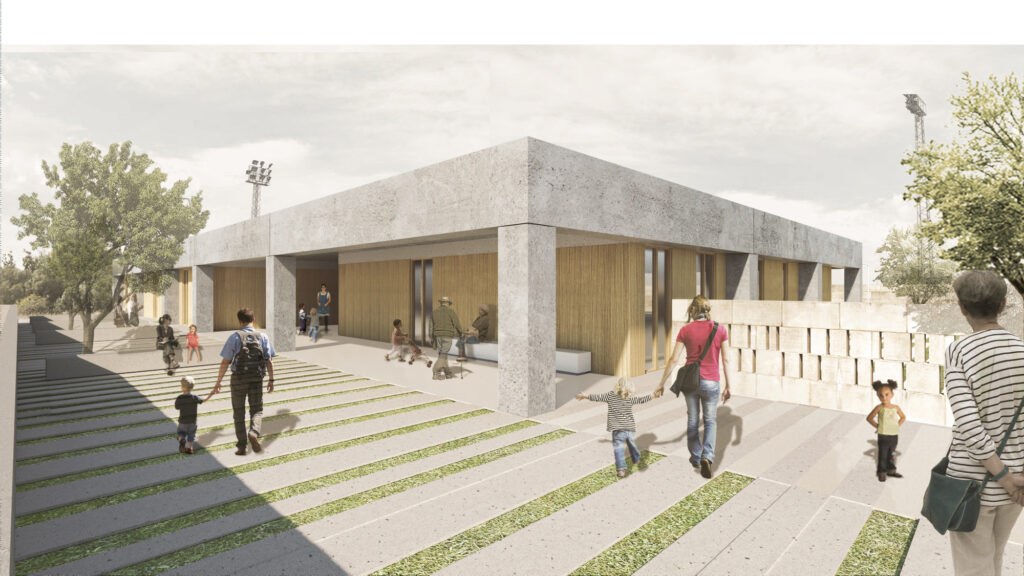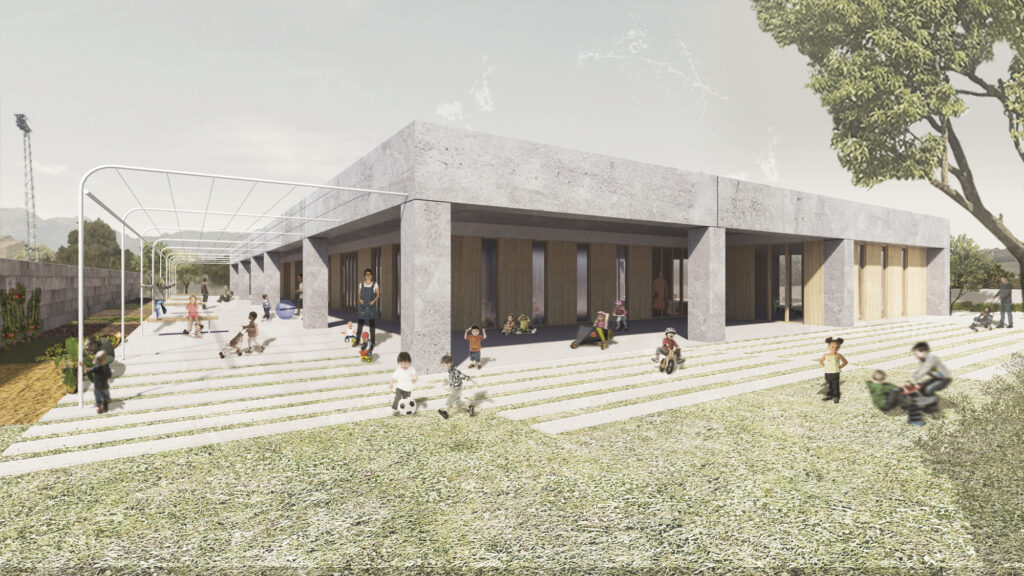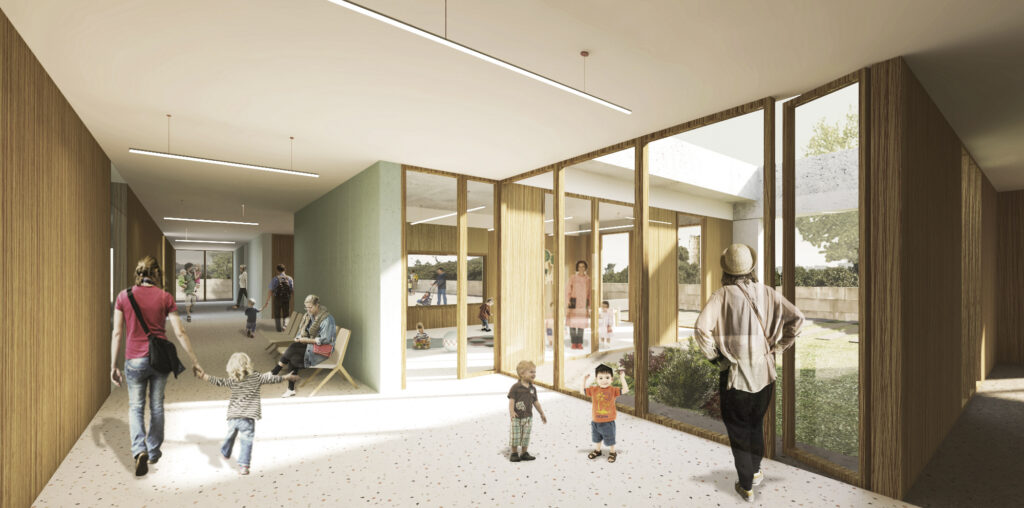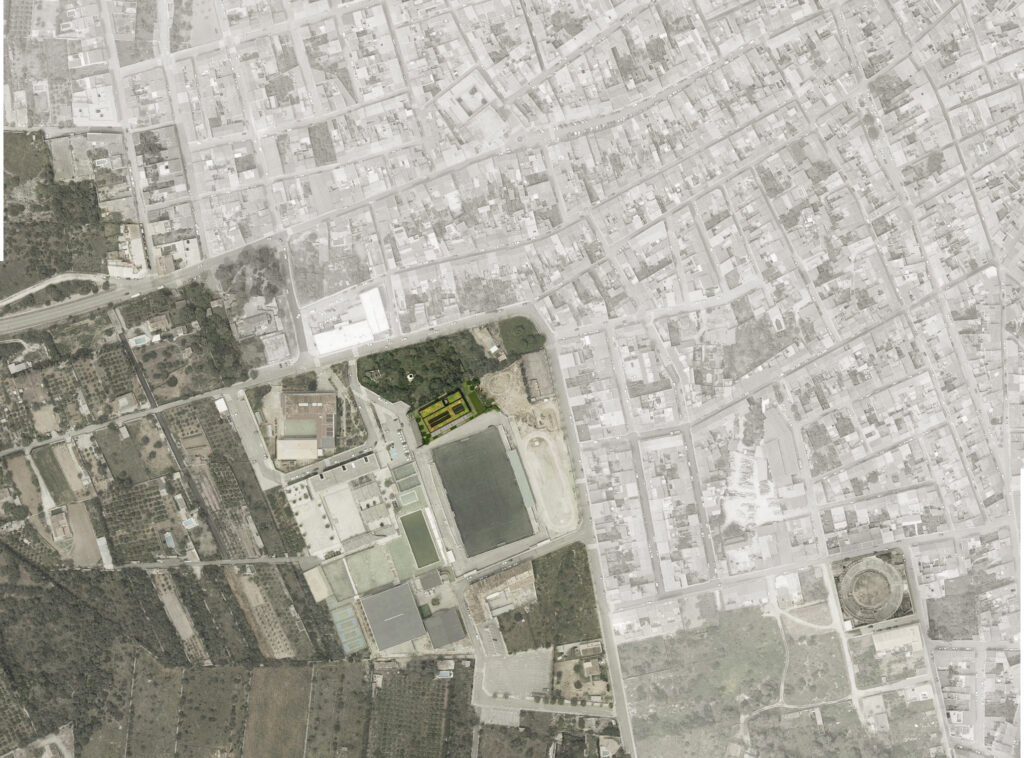
Escoleta de Muro
This architectural project seeks a balance between the built space and the open space, with a constant dialogue with its surroundings. It is located in an area of educational facilities, taking advantage of the Mediterranean light and adapting to the climatic conditions.
The design proposes a compact building, with façades designed to control light and heat, and an internal layout that suits its use. Use is made of local materials such as prefabricated concrete and wood, as well as stone from the municipality's marés quarries.
The project is conscious of its environmental impact, using zero-kilometre materials and prefabricated construction techniques that allow for rigorous cost control. In addition, measures have been incorporated to improve energy efficiency, such as the high thermal inertia of the prefabricated enclosures, solar control, the reuse of rainwater and the installation of photovoltaic panels on the roof.
The new nursery school will be built entirely on the ground floor, with parking areas and gardens. The design allows for an effective connection between the interior and exterior, enriching all the spaces in the complex.







