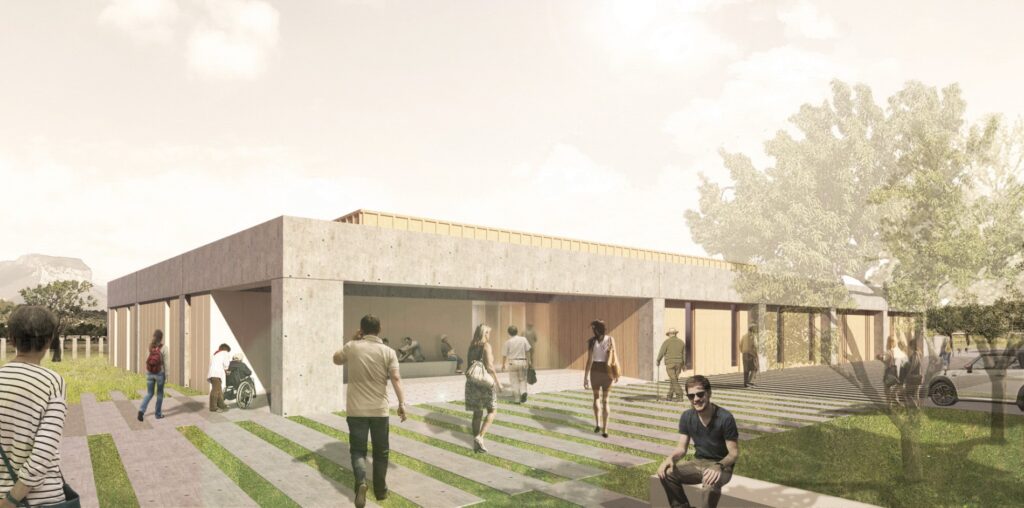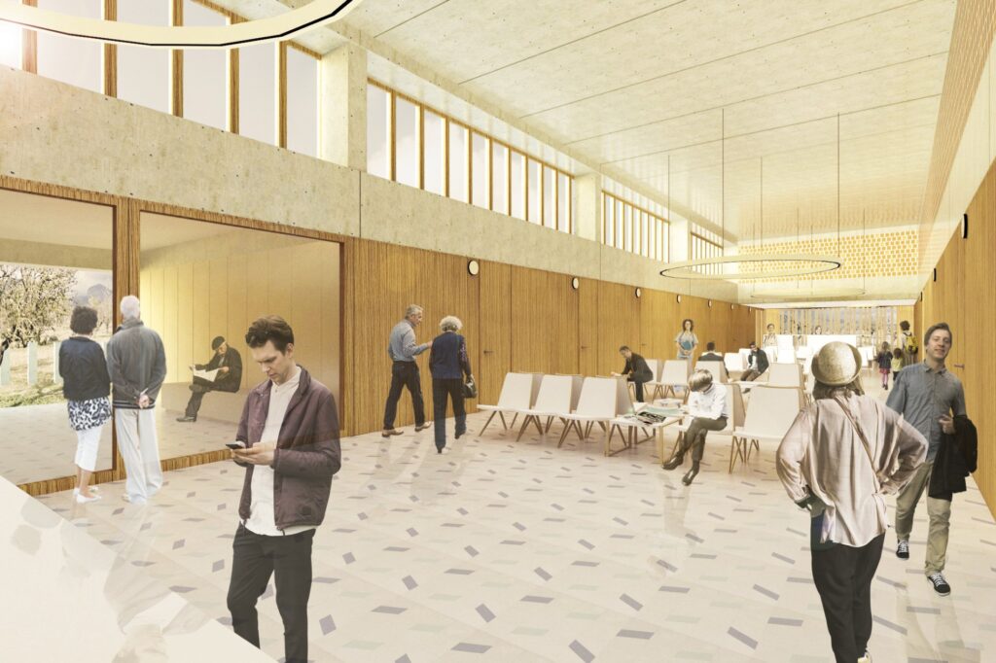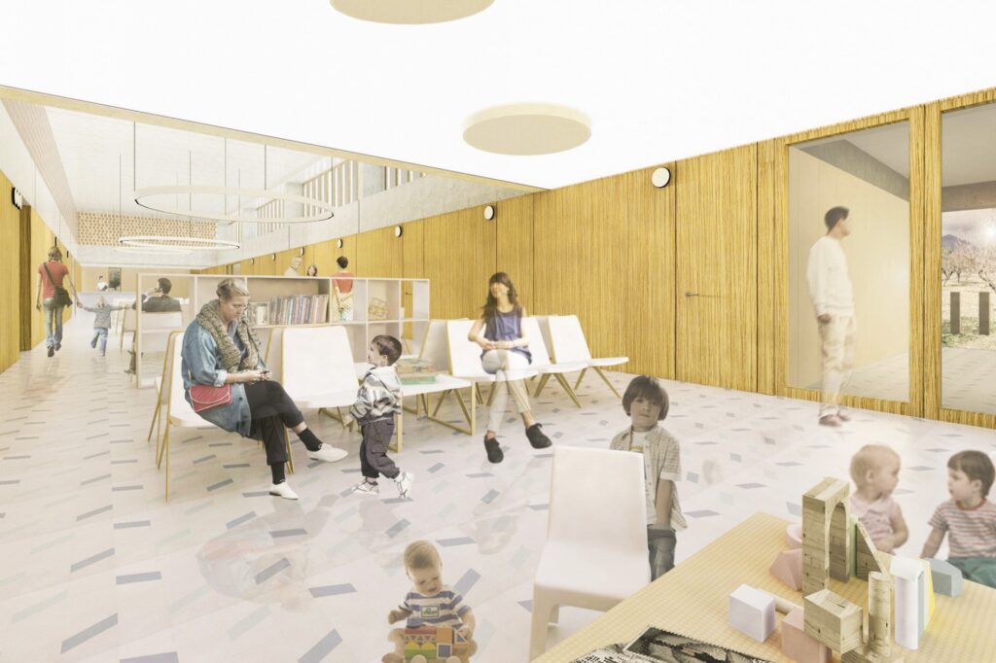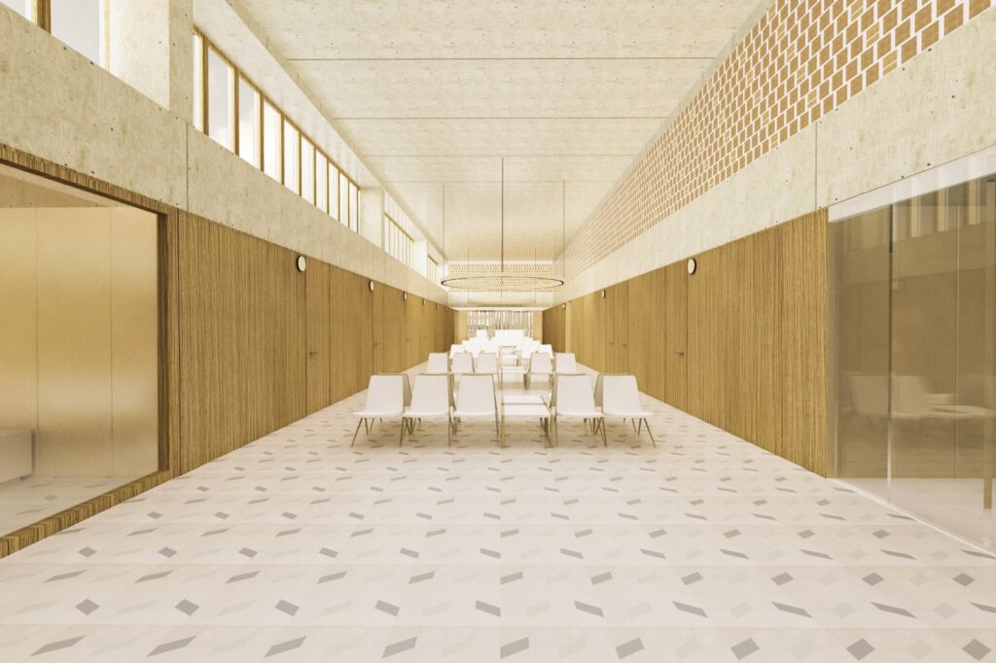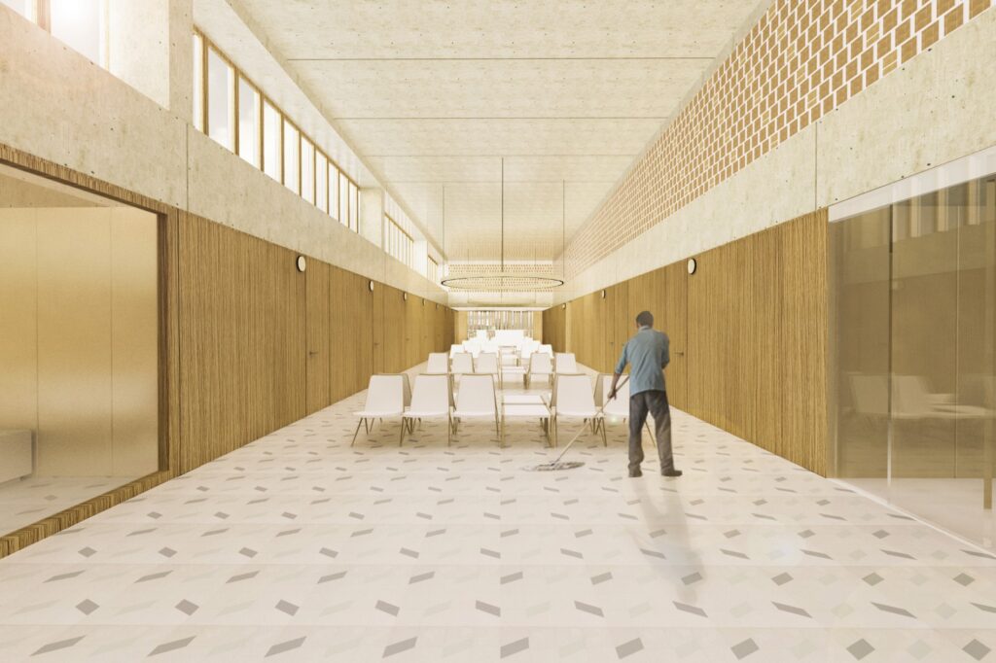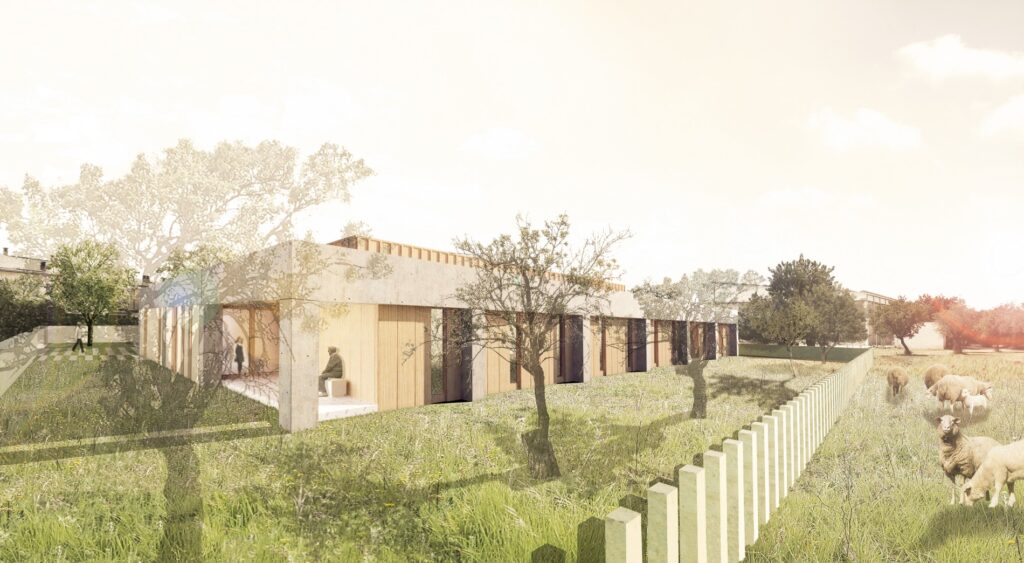
UBS Consell
The project for the new Basic Health Unit (UBS) in Consell is inspired by the dialogue between the urban environment and nature, seeking a balance between built space and open space. Located at the edge between the urban expansion and the periphery, the building serves as a transition between the town and the countryside, integrating with the immediate surroundings and contributing to the urban fabric.
The design is based on a 60 cm module grid, both in the structure and the cladding panels, using prefabricated structural concrete pieces and prefabricated panels for the enclosures. This solution allows for fast and cost-effective construction, with high levels of quality control during execution and installation.
The building consists of two wings of consultation rooms that frame a higher central waiting area, illuminated from above. The waiting area, which is the focal point of the building, draws the gaze upwards towards the sky. The main entrance is through a porticoed space that leads directly to the lobby-reception-administration area.
The project also stands out for its energy efficiency and site integration, with the high thermal inertia of the prefabricated enclosures, solar control on the south façade, and the reuse of rainwater. The rest of the plot is designated for car parking and landscaped areas, connecting the building to the natural environment and the rustic land surrounding it.

