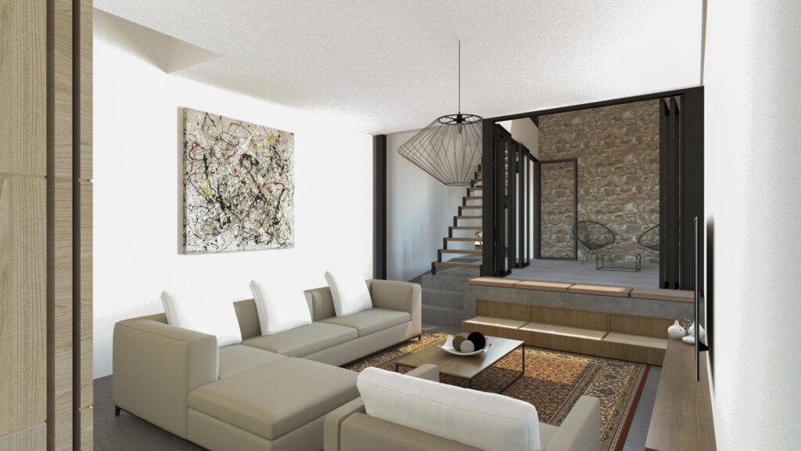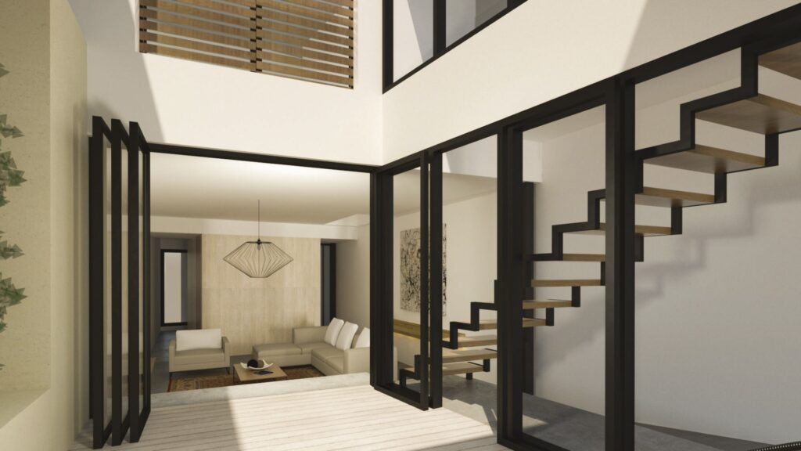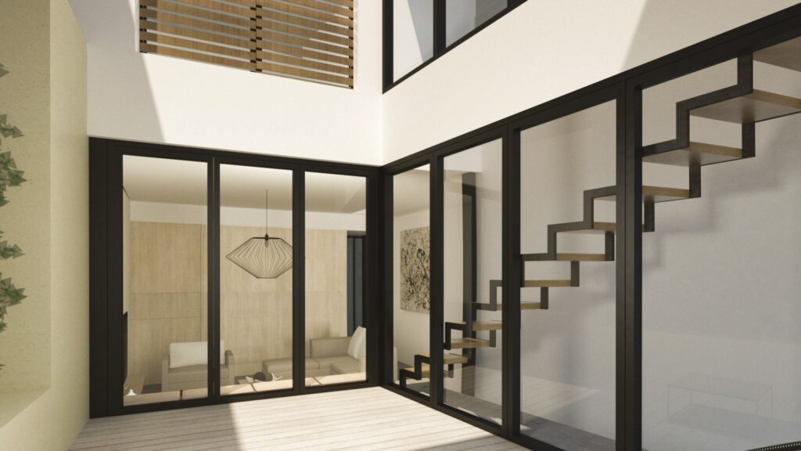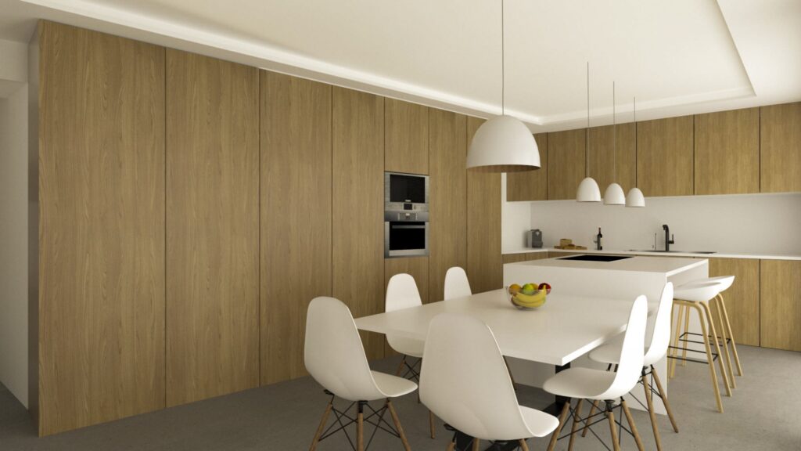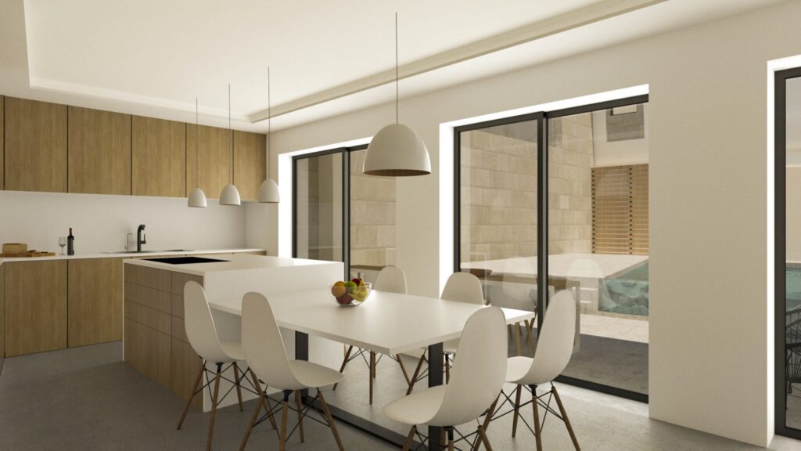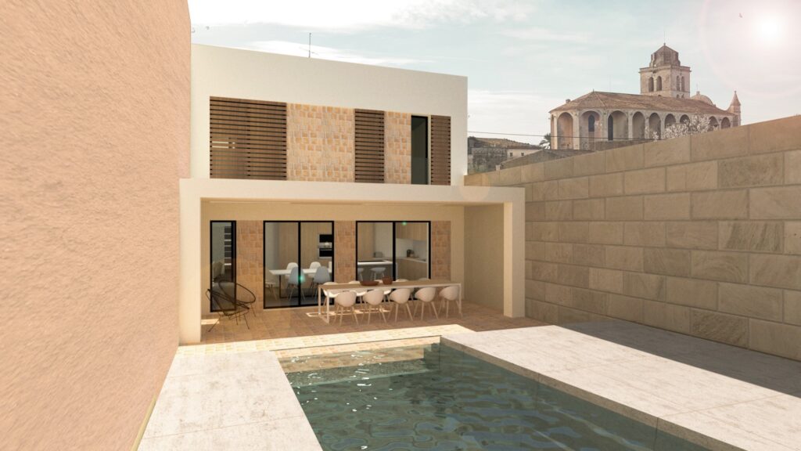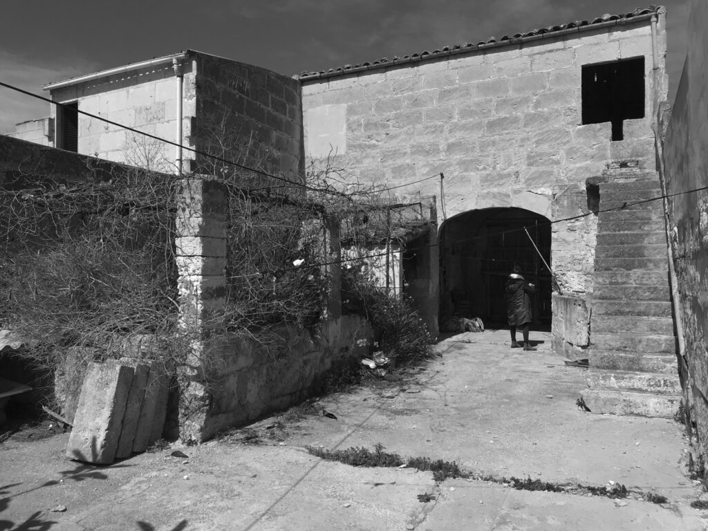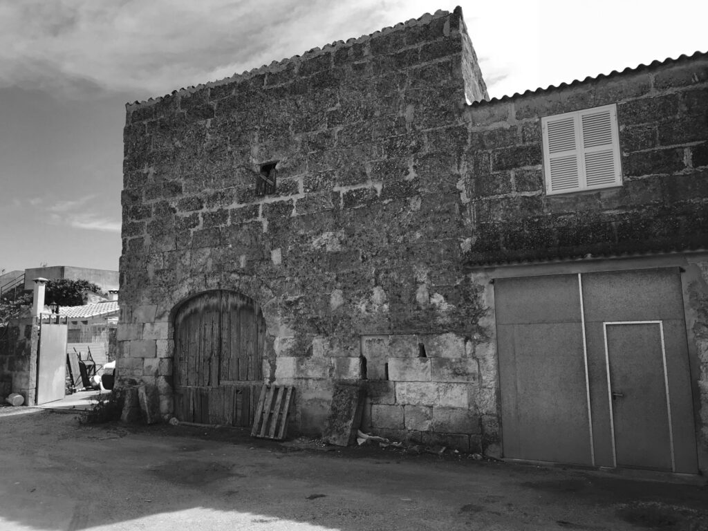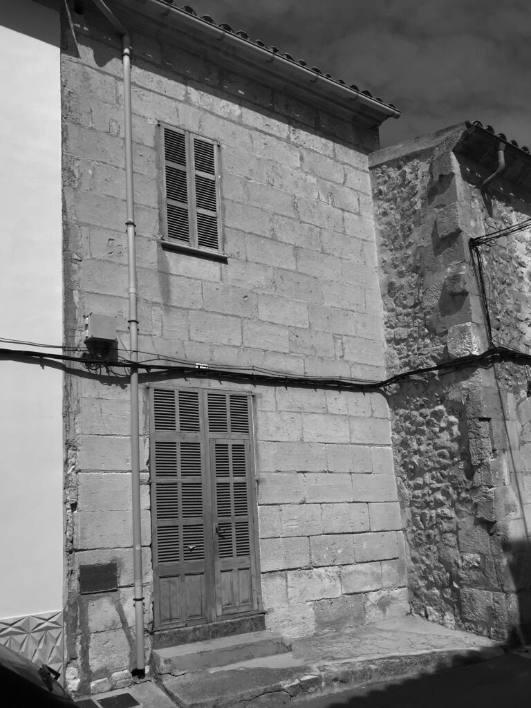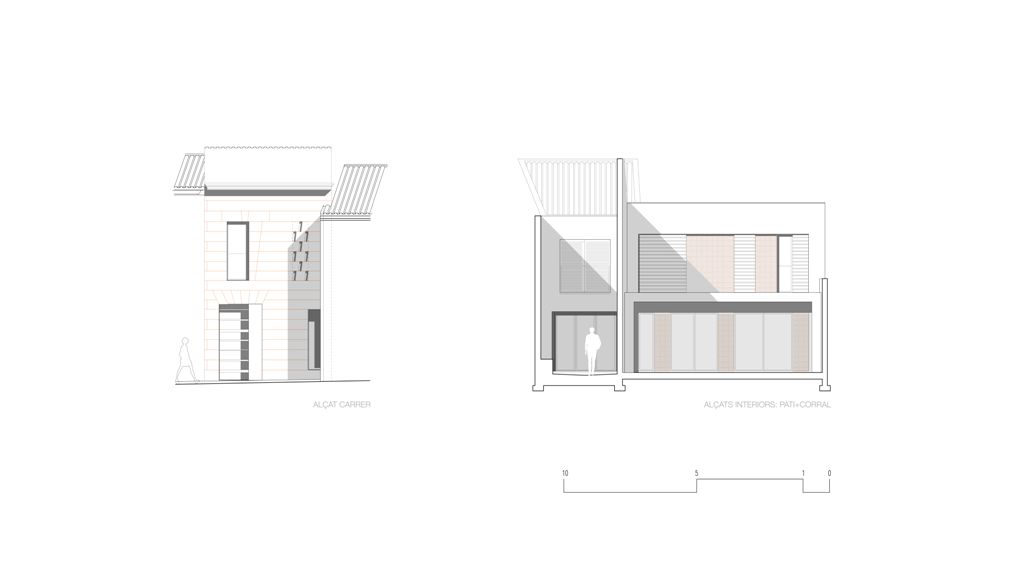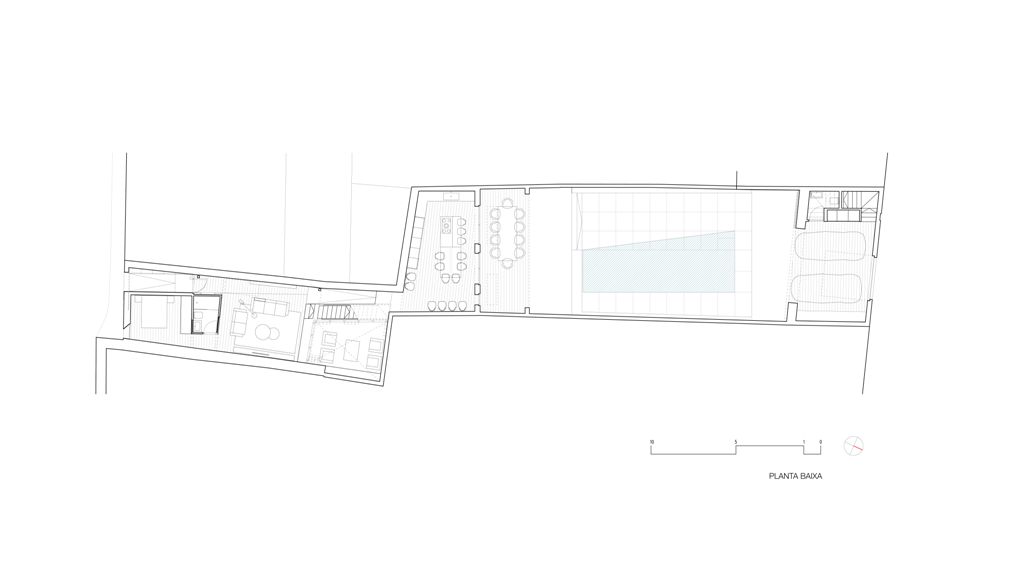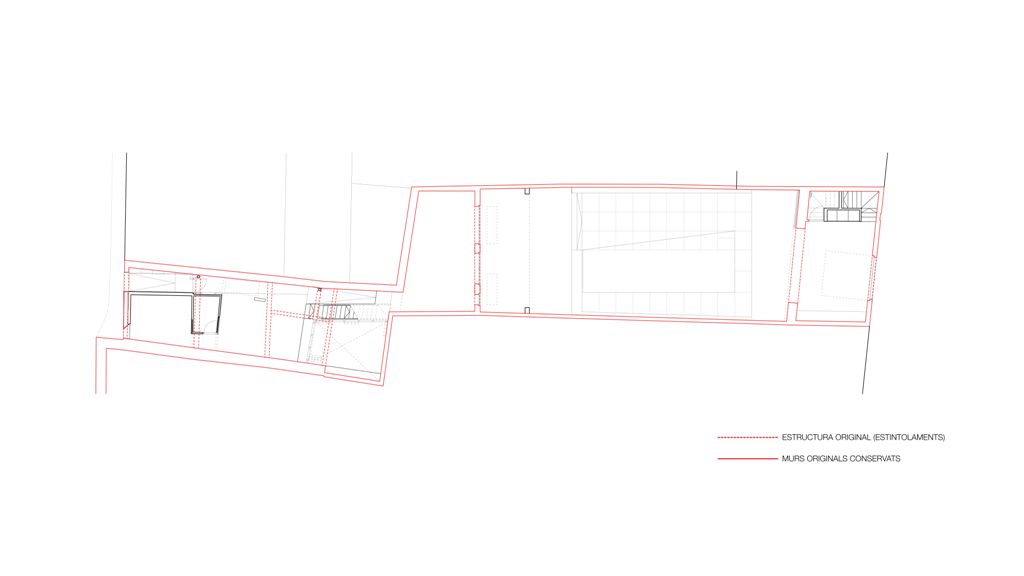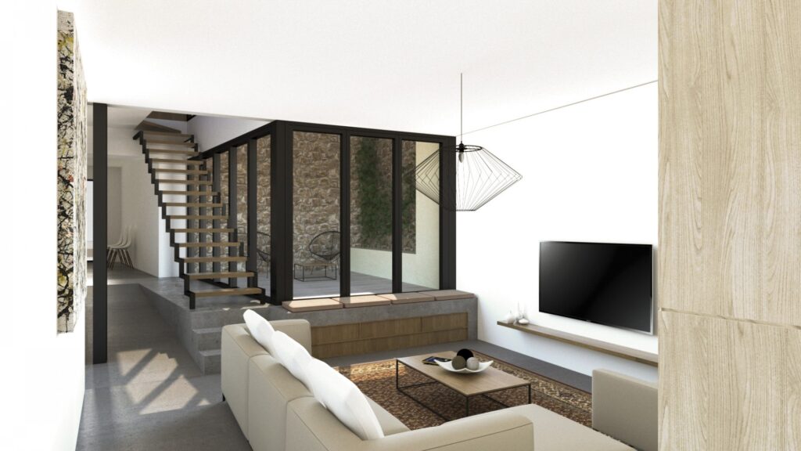
CASA PATIO + CORRAL
This project aims to renovate a single-family home that has existed since 1915 in Muro, with the aim of improving the living conditions, hygiene and structural safety.
The house consists of two bodies: a main one for residential use and a secondary one for a garage and warehouse.
The renovation focuses on the main body, which is completely renovated, including the creation of a central courtyard to improve lighting and ventilation. The secondary body is maintained with its original surface and use, and is connected to the main house through a renovated courtyard, where a swimming pool has been placed.
On the ground floor, we find the day area, with a double bedroom, a bathroom and the living room around the new interior courtyard, and the kitchen-dining room, which leads out to the original courtyard. On the first floor, the night area is located, with a master bedroom en suite, a double bedroom that overlooks the courtyard, and another double bedroom with a shared bathroom.
This renovation respects and enhances the original character of the house, improving its living conditions and functionality.

