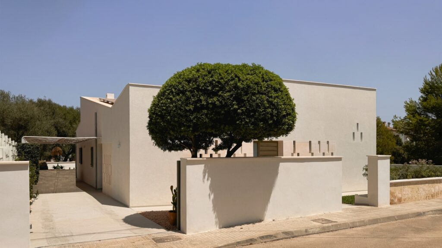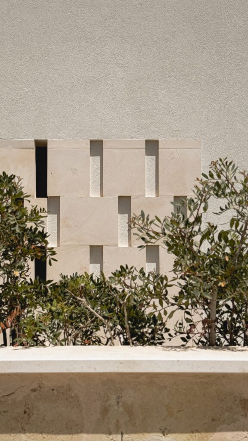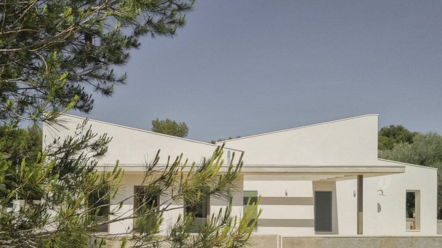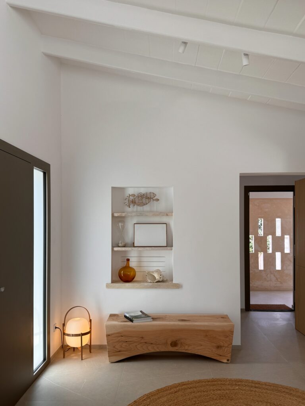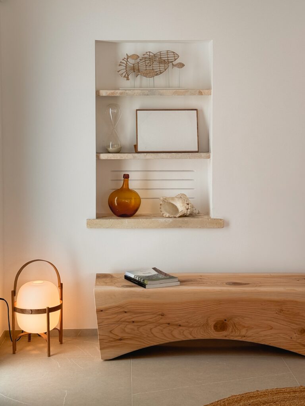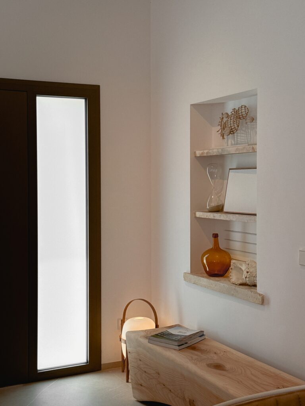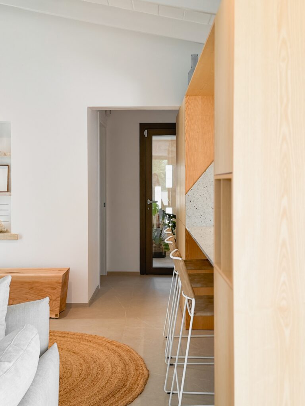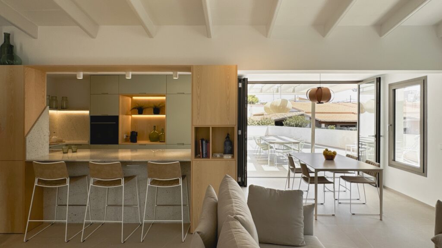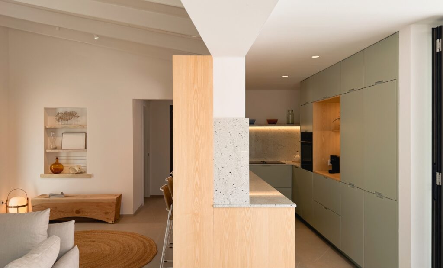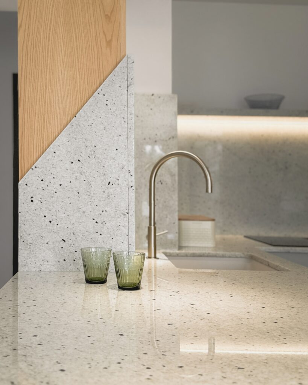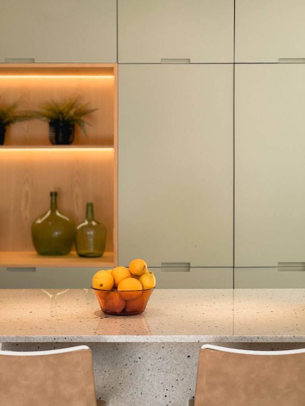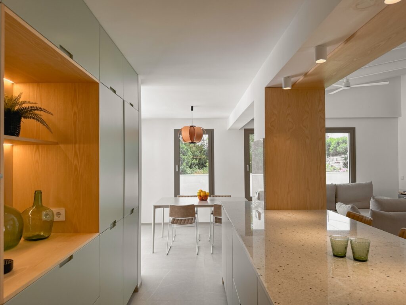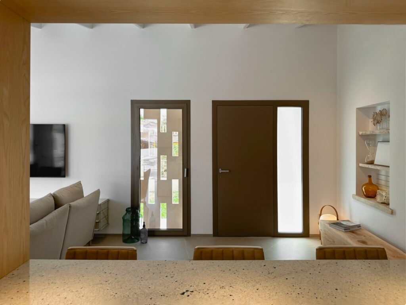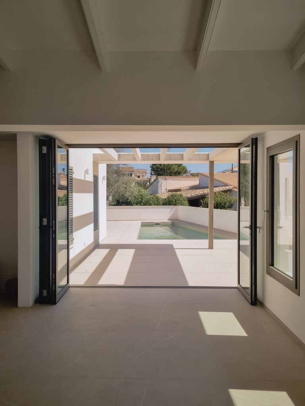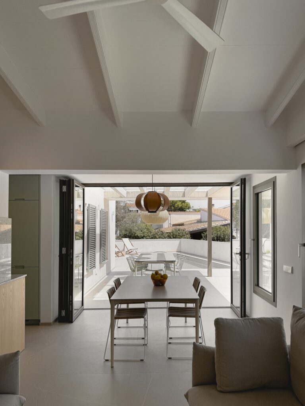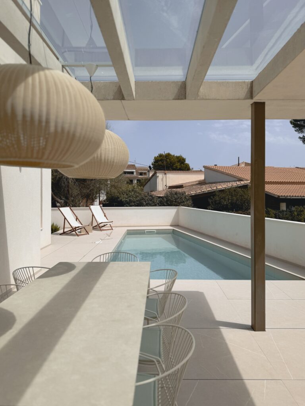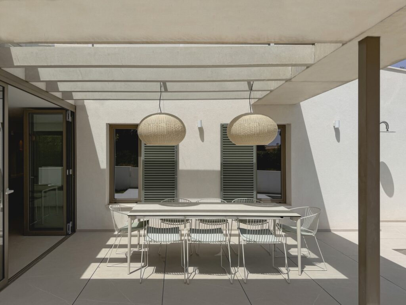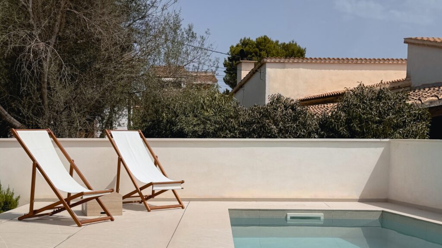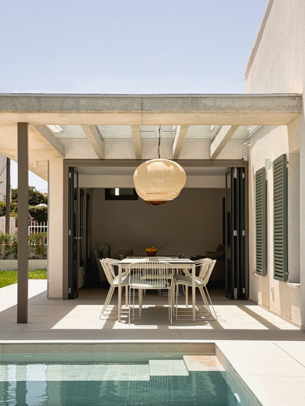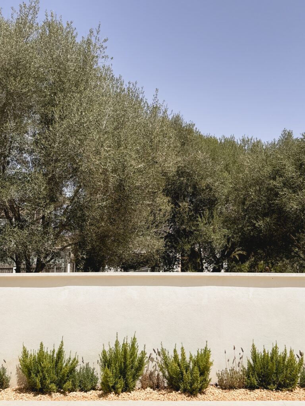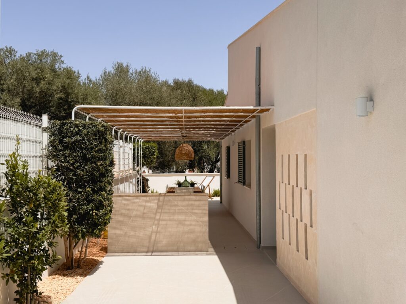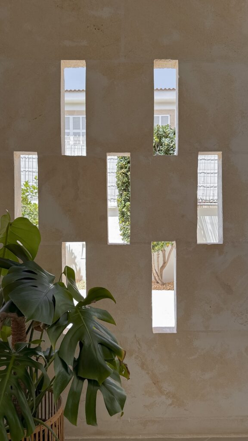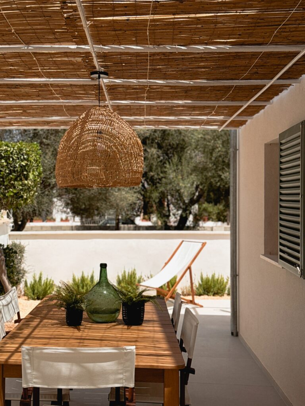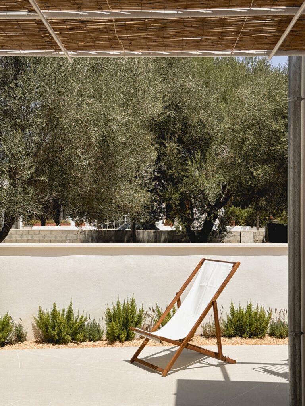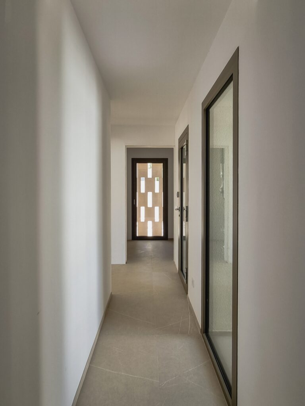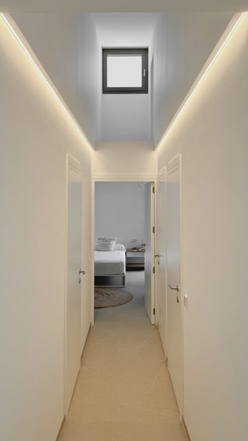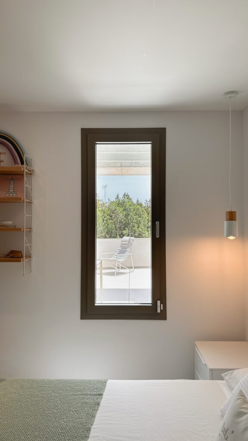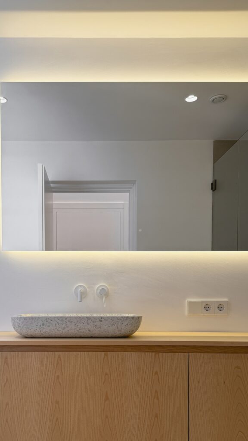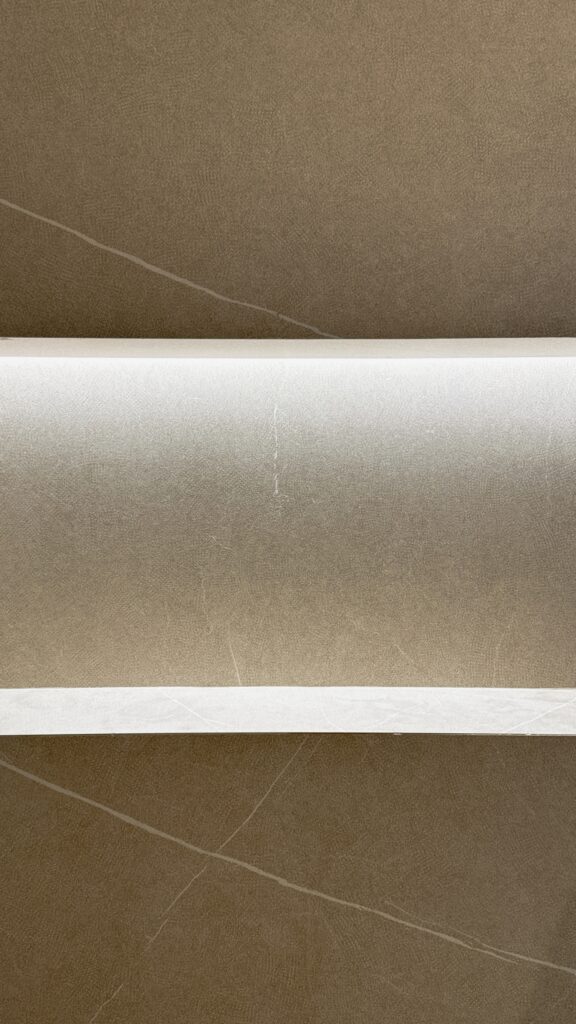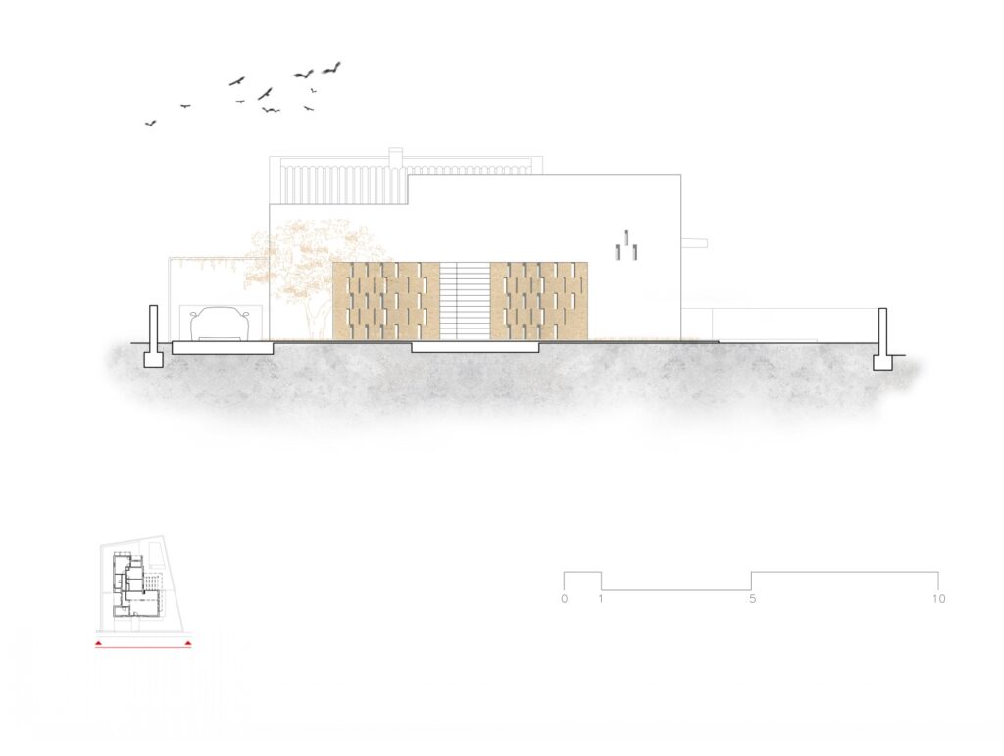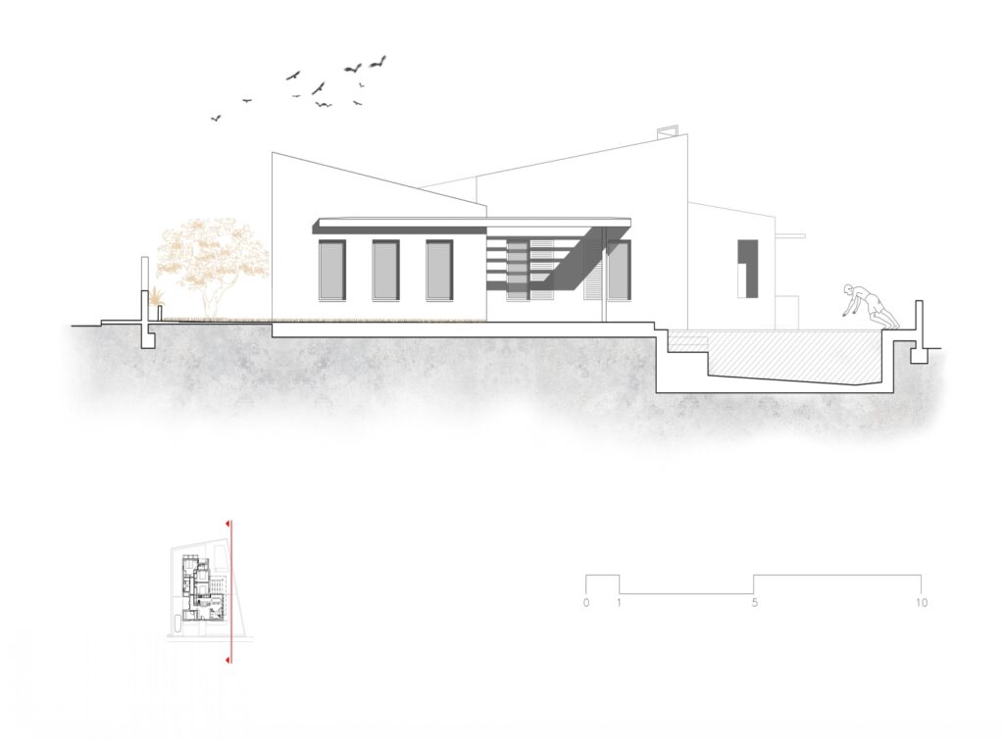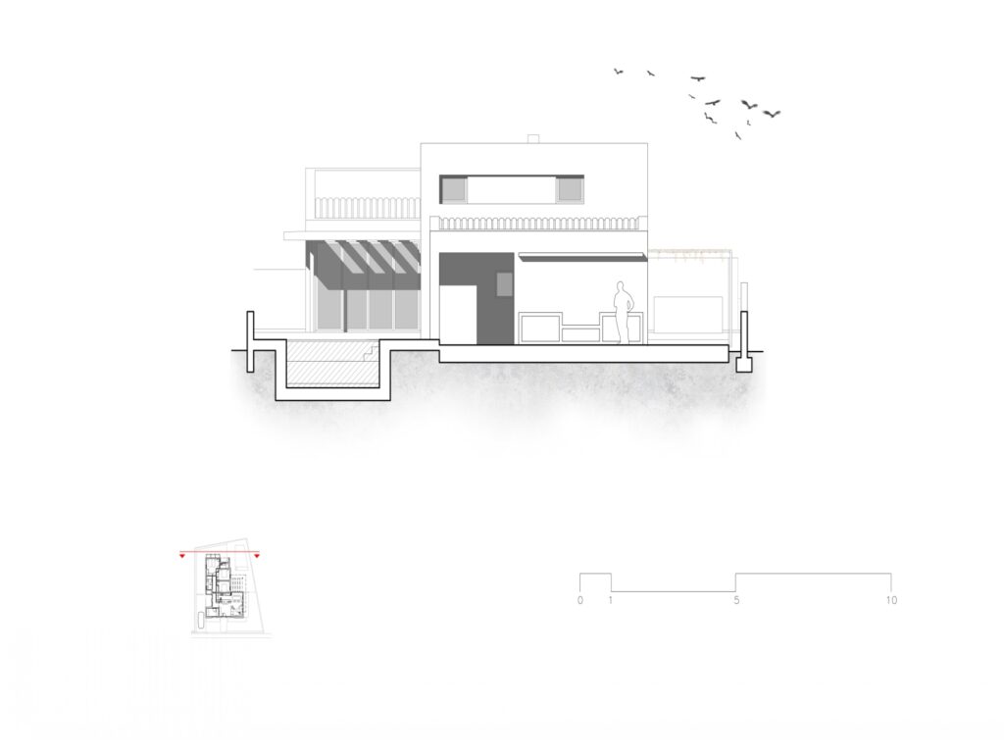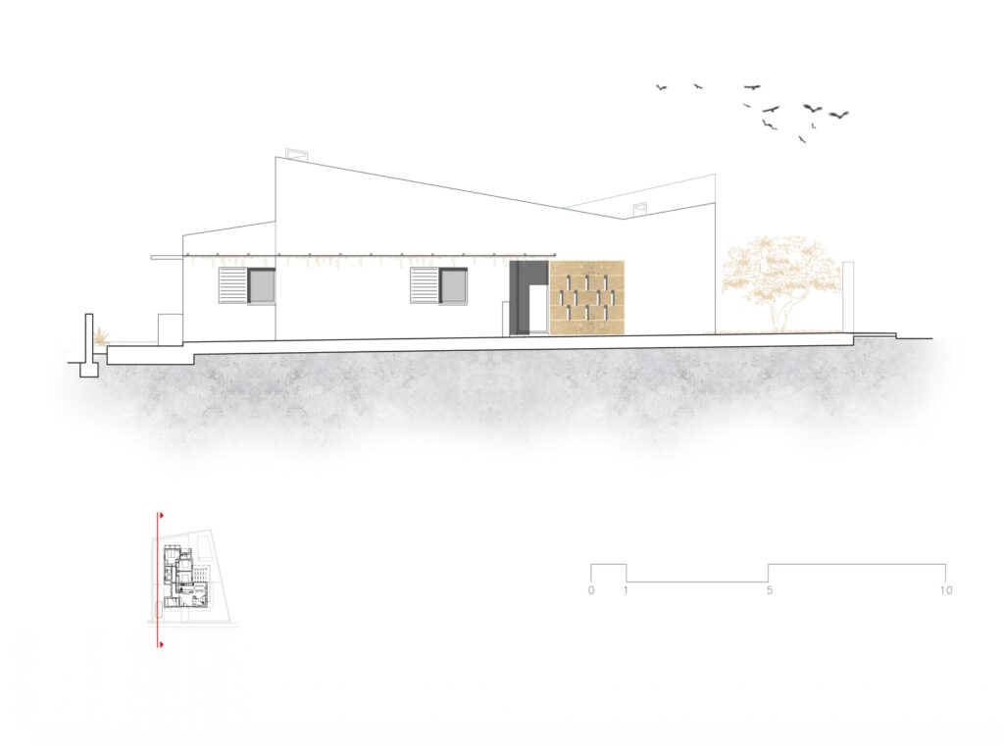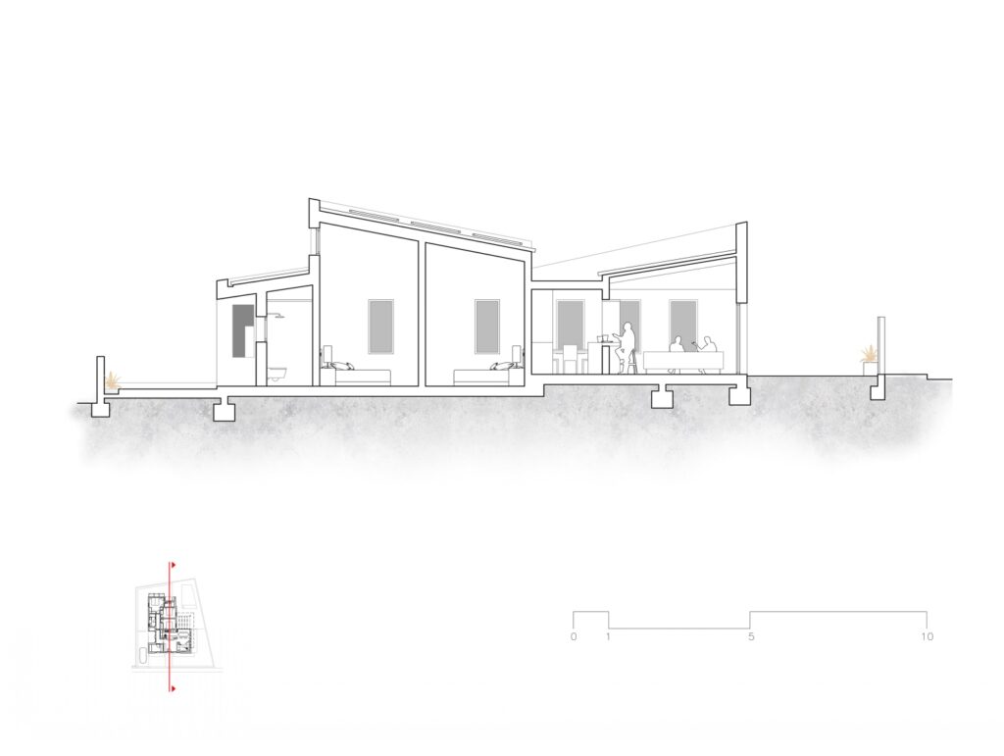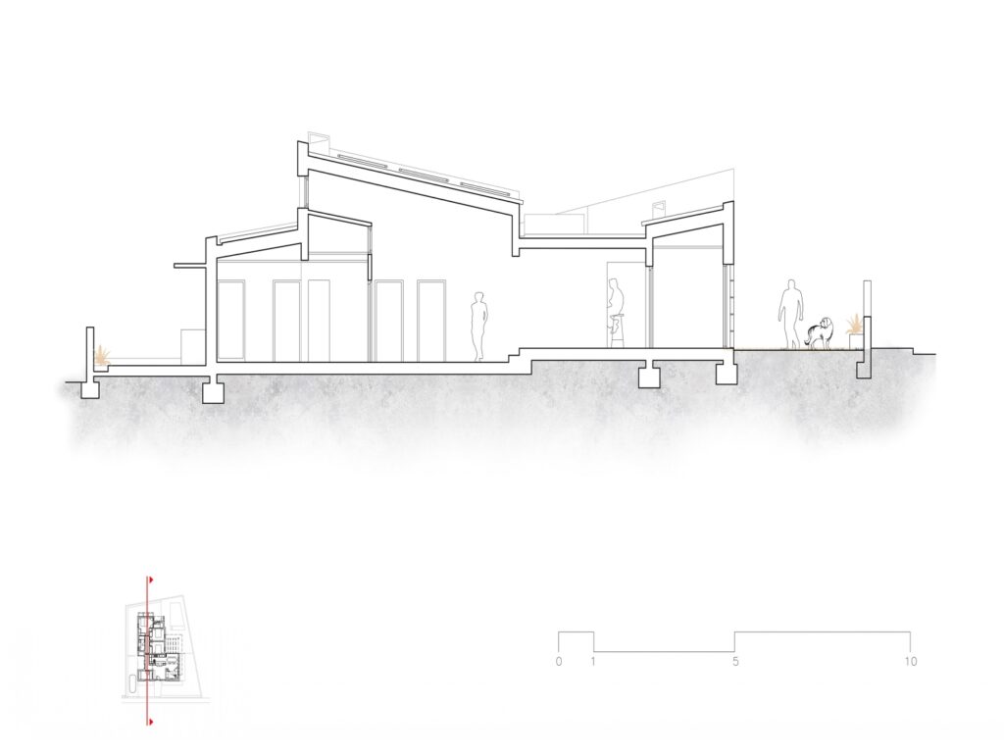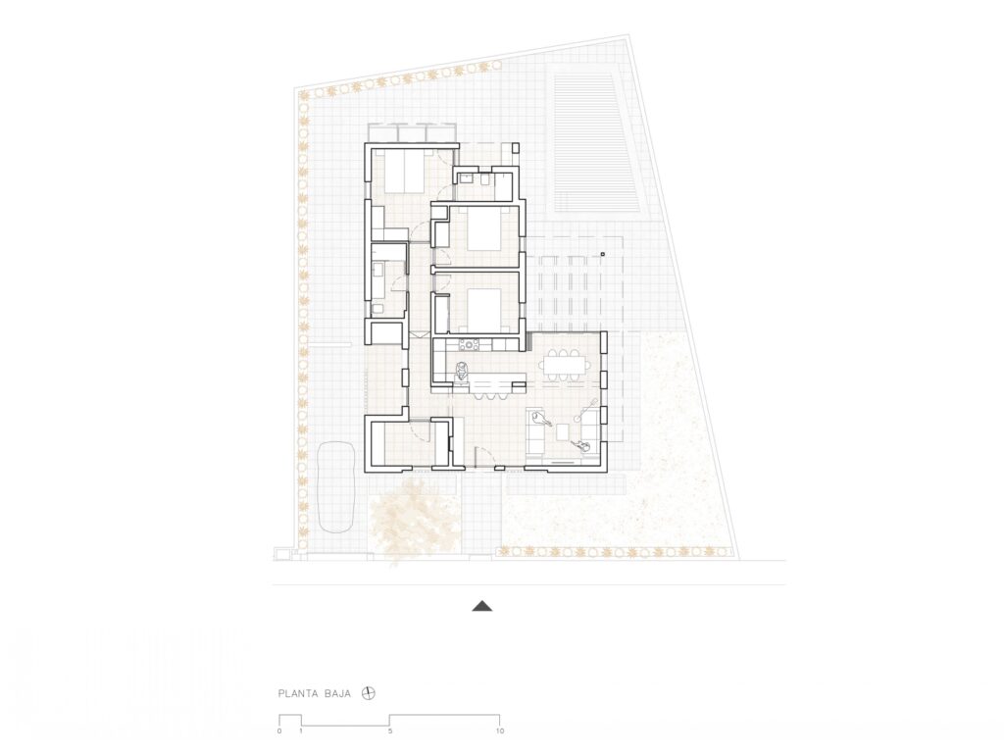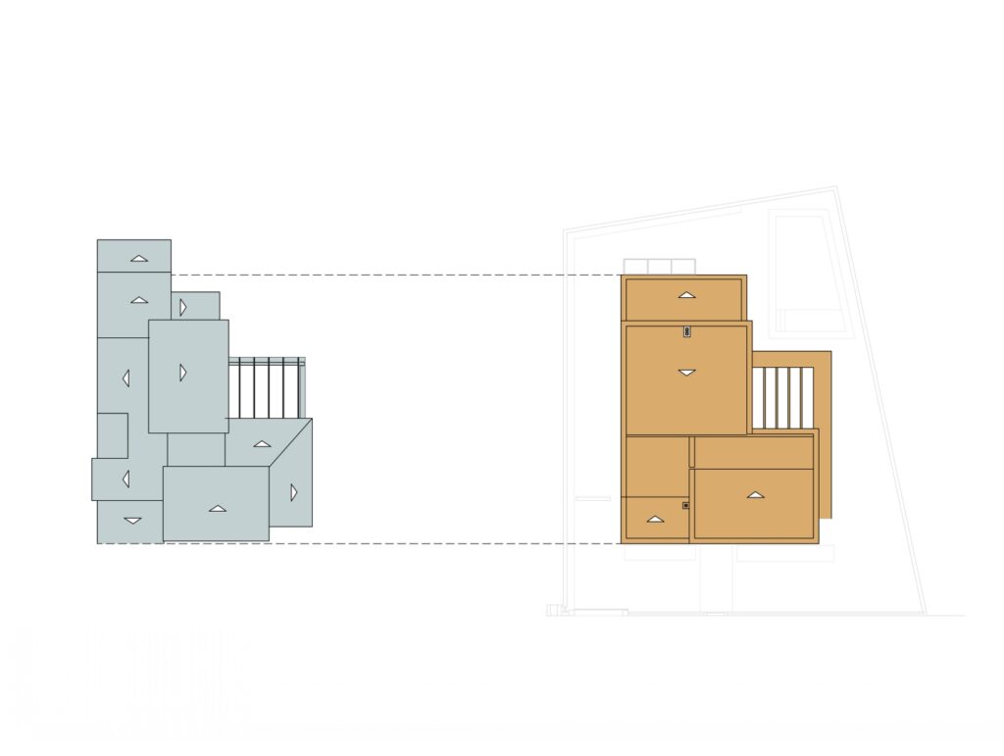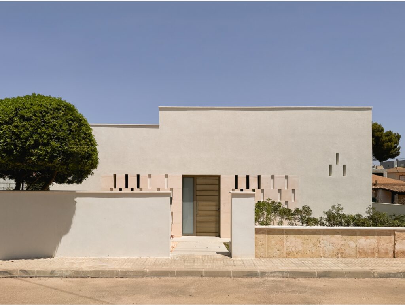
CASA MORADUIX
This project is based on a detached single-family home that was originally designed in 1977 as a second summer residence, in a residential area close to the sea (Bay of Alcudia) in the northeast of the island of Mallorca.
The plot was originally located in an area of pine forest and scrubland, with a strong presence of the native vegetation of the area, pines, bushes, wild olive trees, palmettos and the occasional tamarind.
The existing building, placed on the north-south axis, had an L-shape with the presence of strategically placed patched areas on the east and west façades. It is a residential building with a very marked Mediterranean character and with a set of roofs sloping to different slopes typical of the construction period.
In it, a strong zoning of night and day areas could be distinguished inside, but all of it with a direct impact on the facades, as well as a strong lack in its enclosures and carpentry in terms of thermal insulation.
In the new comprehensive reform, it has been decided to maintain the majority of the vertical structural elements (load-bearing walls) in the reformed area and complete these in the extension, maintaining the original formal scheme, enhancing ventilation through the predominant sea currents (north-south in winter and east-west in summer), to achieve optimal natural cross ventilation benefited by the correct orientation of the original construction on the plot and enhanced with a new skin as thermal insulation.
The original layout with a main volume with a single slope with an original structure of wooden beams and native ceramic vaults, located on the south side, has been the starting point together with the extension of this to locate an open unitary space that encompasses the life and heart of the new house with the entrance area, living room, kitchen and dining room, which is the backbone of the entire house both inside and out. This space extends to the outside with a pergola area that leads to the new pool. The predominance of this main volume, the porched and pergola areas has been the origin of the new volumetric game of inclined roofs as an impluvium.
The rest of the rooms, both outside and inside, have been redistributed, locating the service areas in the old kitchen and maintaining the double bedrooms with small modifications in their dimensions and volume, the result of the new game of roofs, for their better integration with the whole and the landscape, as well as a better use of the southern slopes for the location of solar renewable energies.
In short, an attempt has been made to recover the Mediterranean and flexible character of the residential buildings, with a new, attractive and contemporary volumetric game, in which the original materials (marés stone) are recovered as a reminder of the buildings close to the sea with lattice areas, landscaped pergolas, to constantly create games of shadows and lights as well as, together with the recovery of the native Mediterranean plant species in the garden, to create efficient, aromatic ventilation that regulates the original microclimate of the pine forest and scrubland areas close to the sea.

