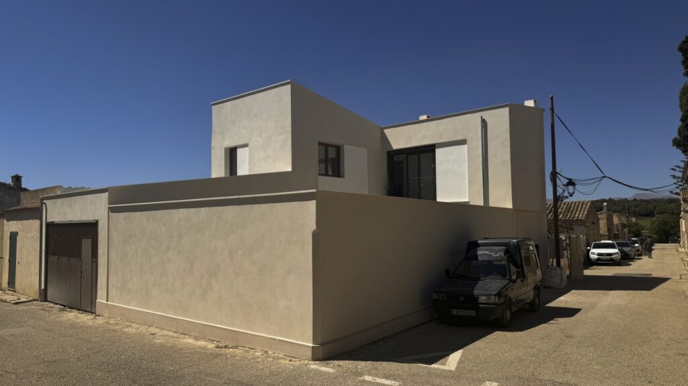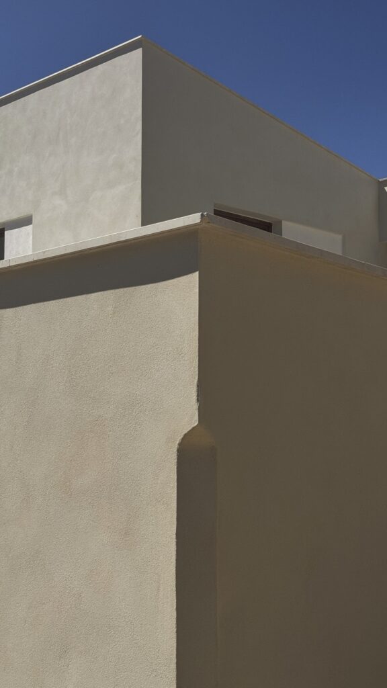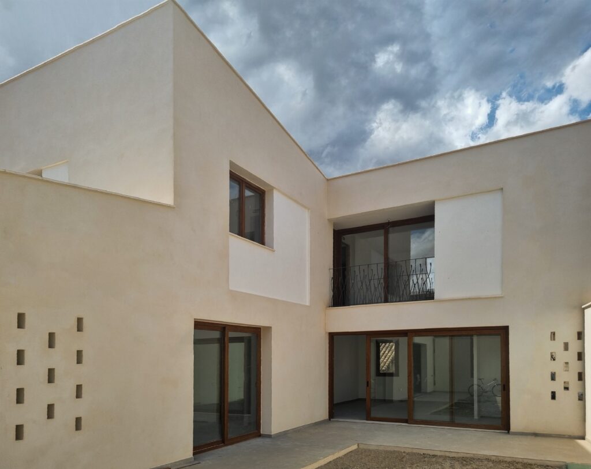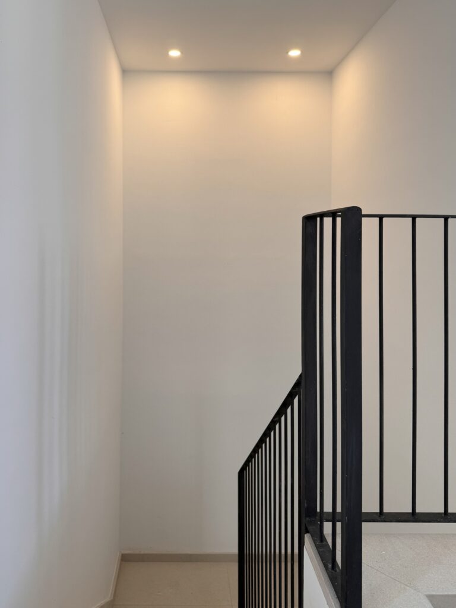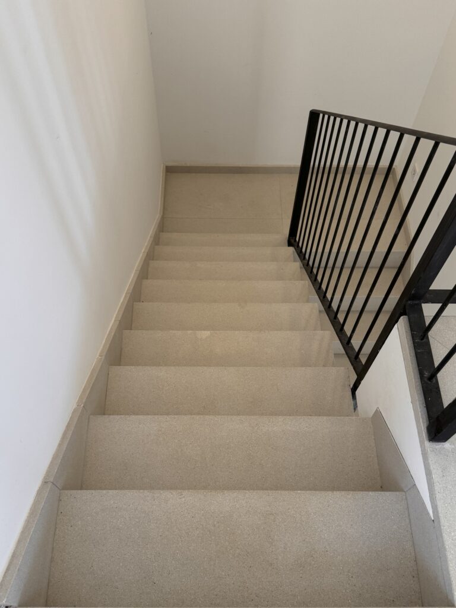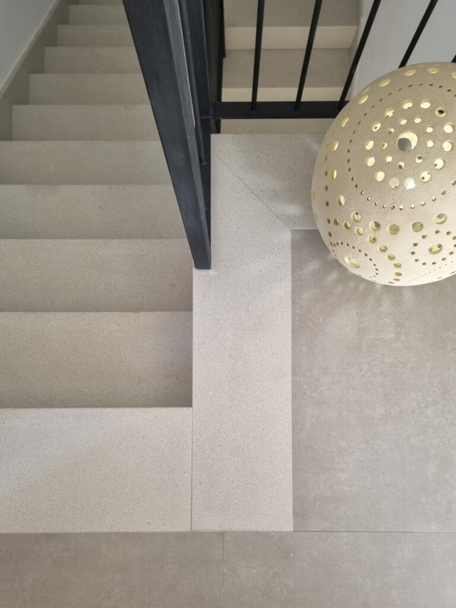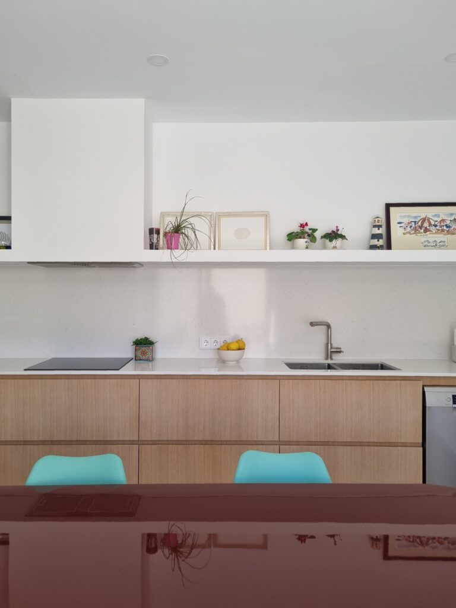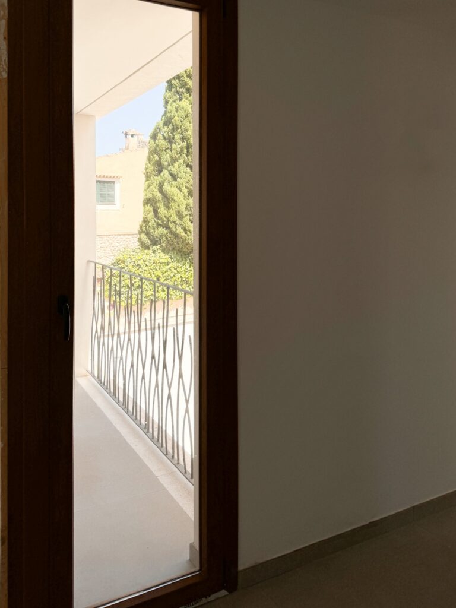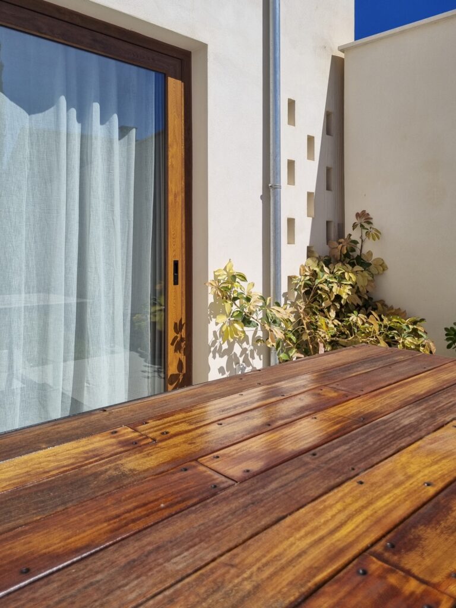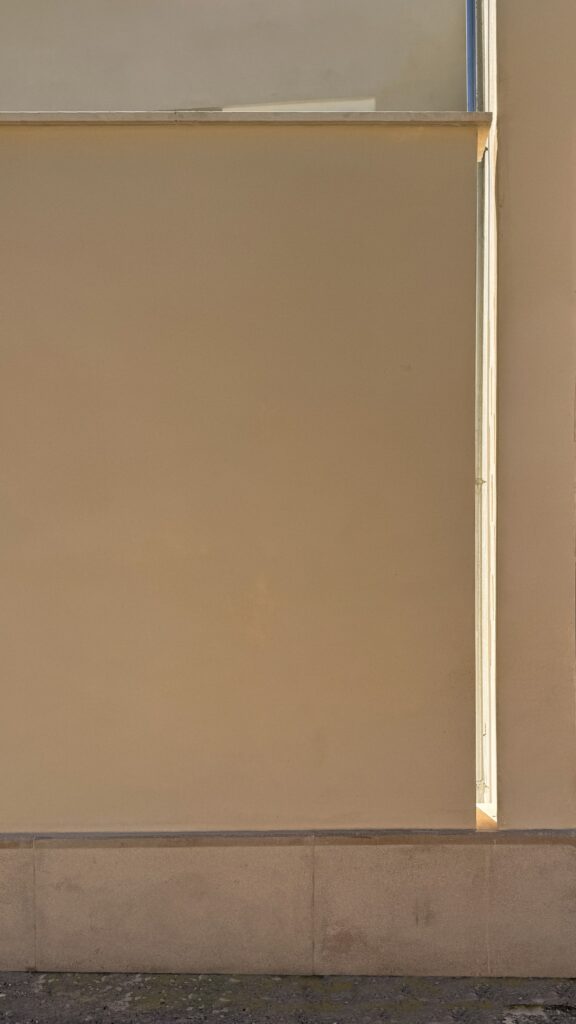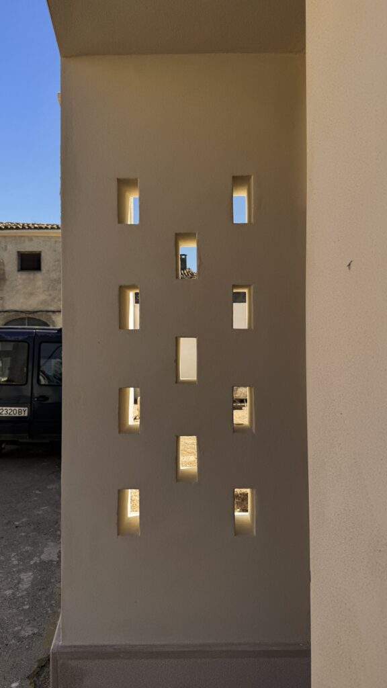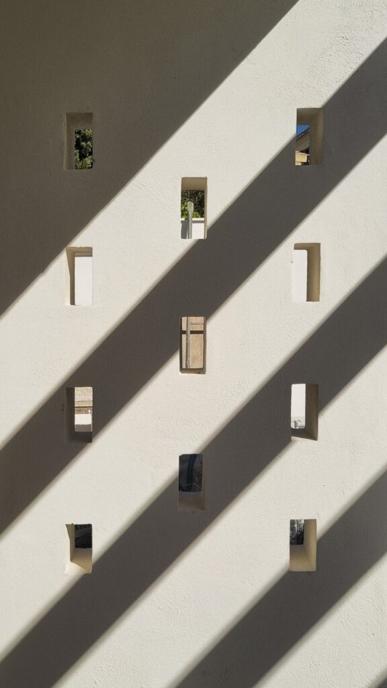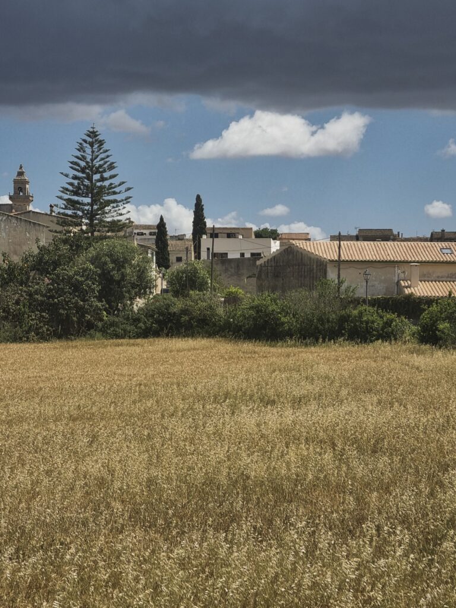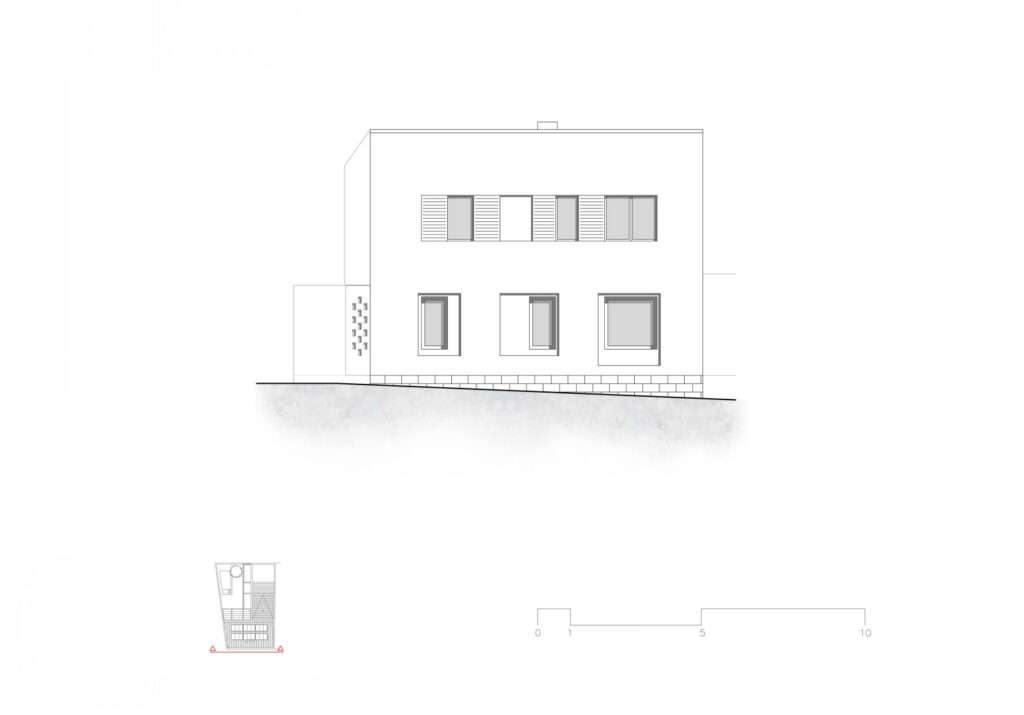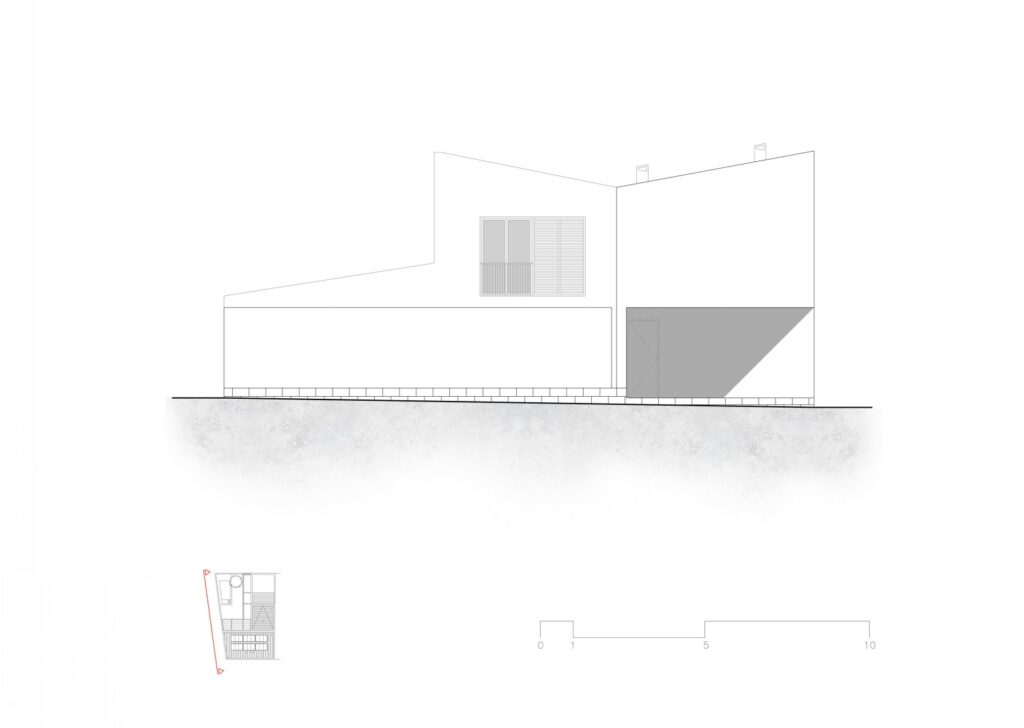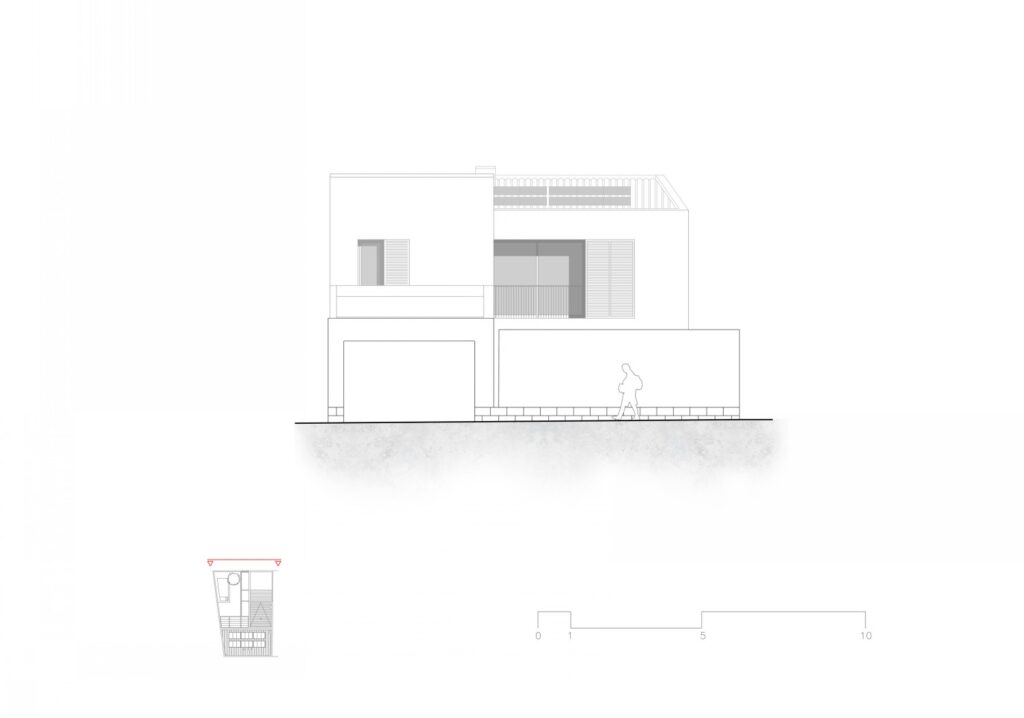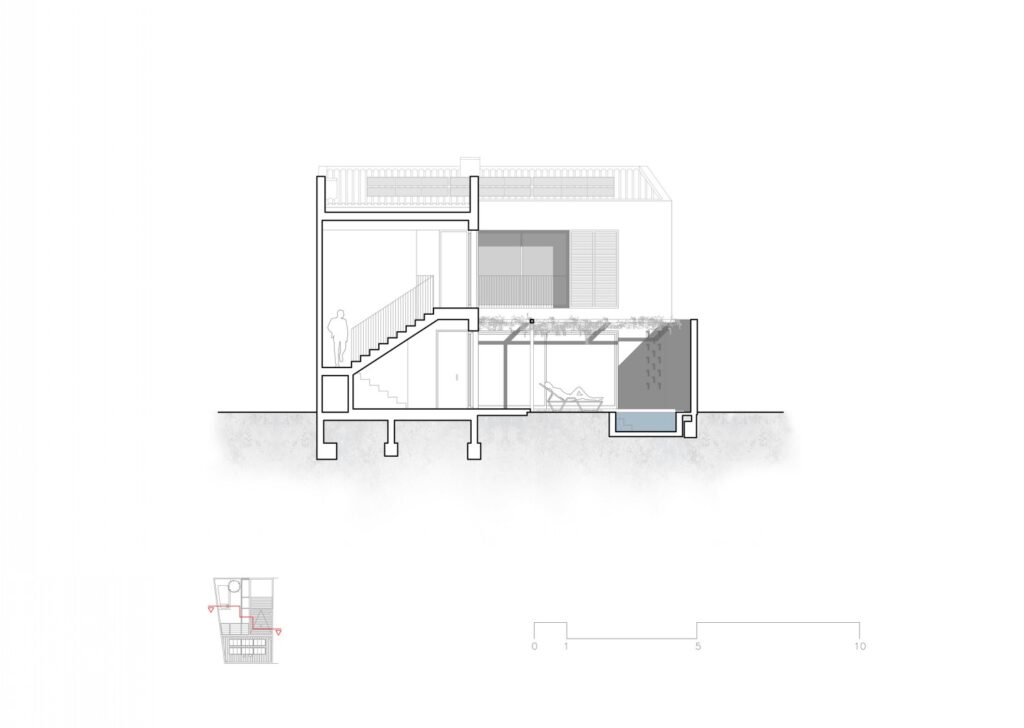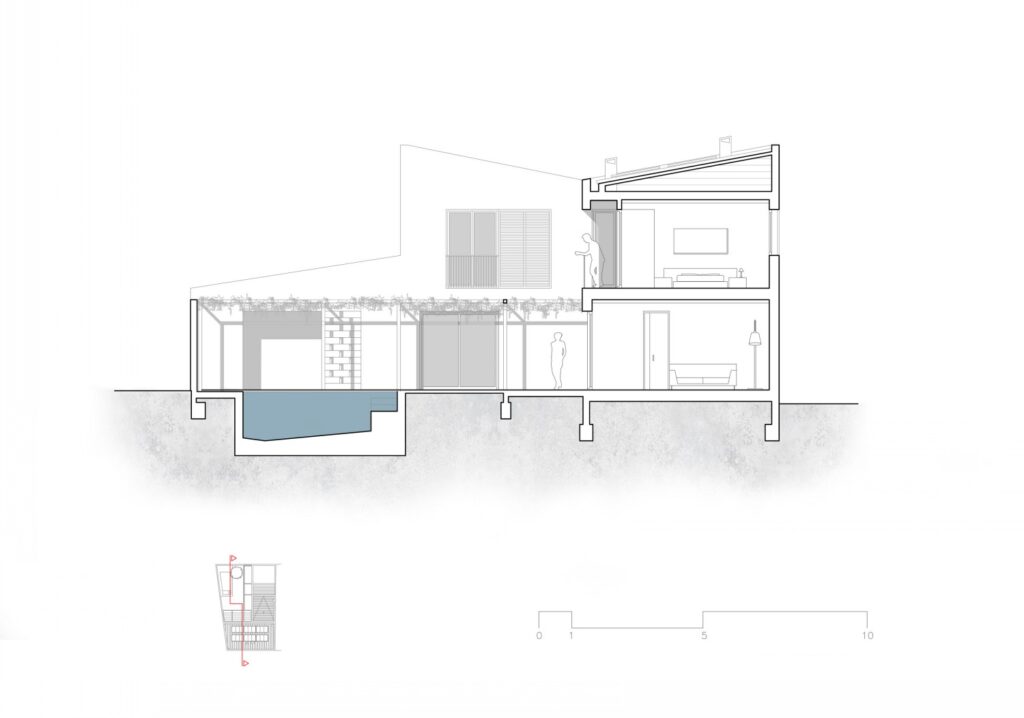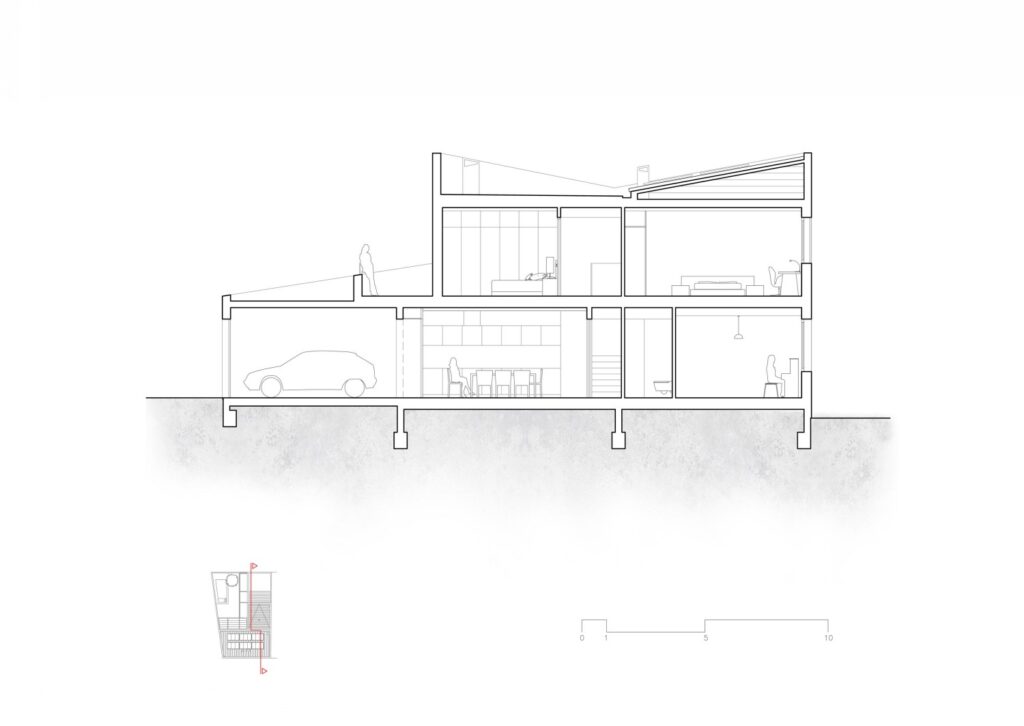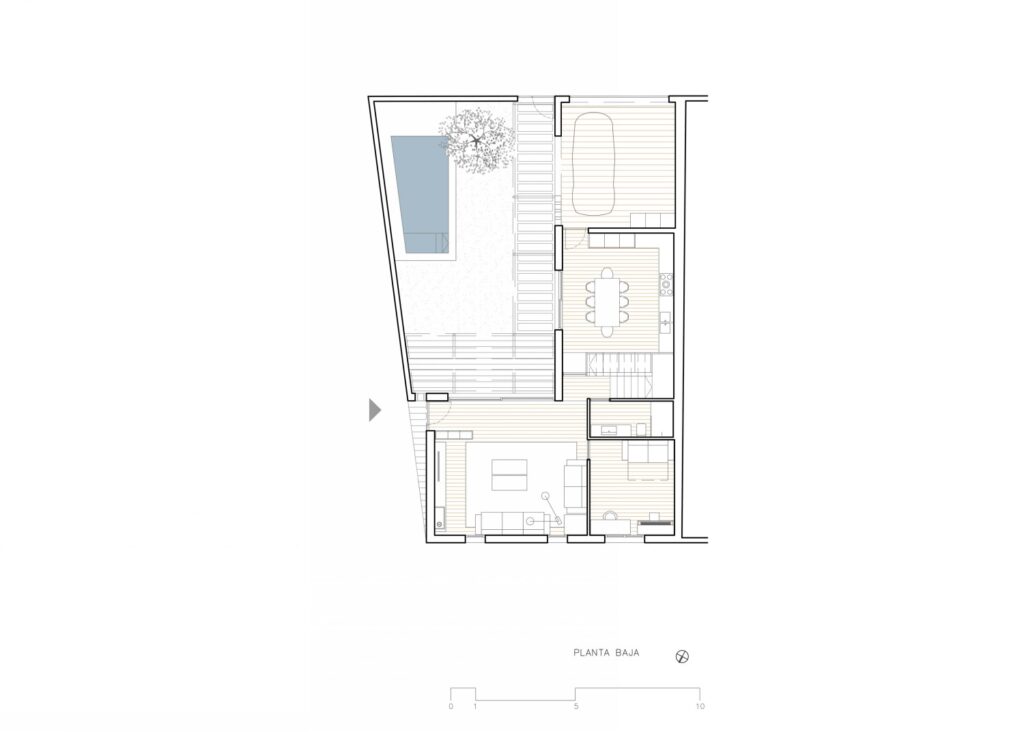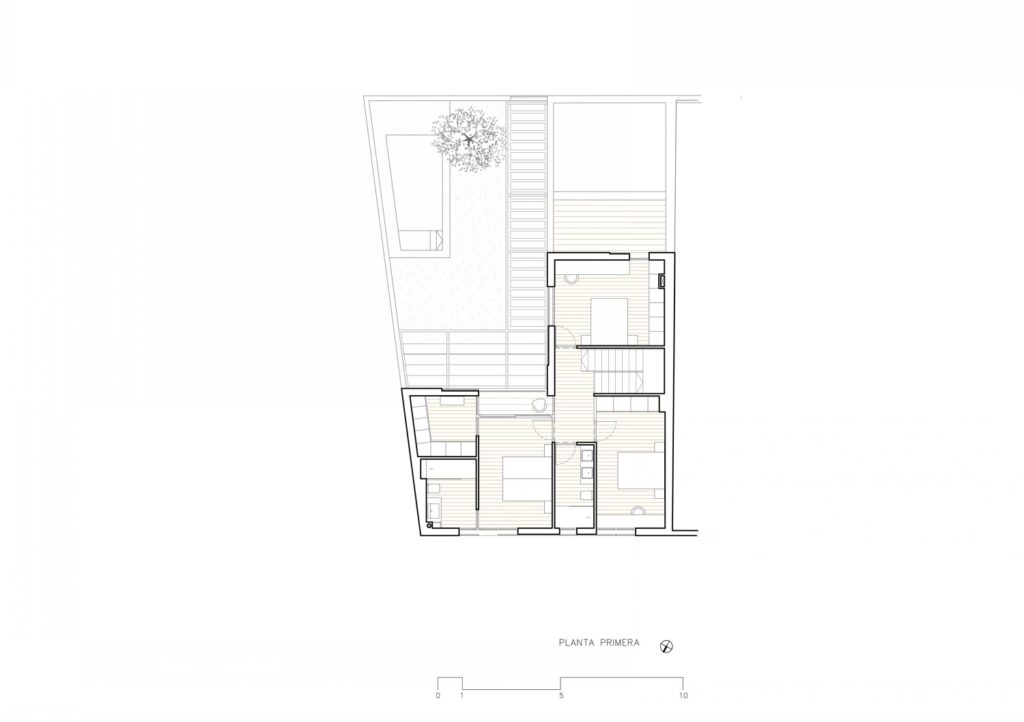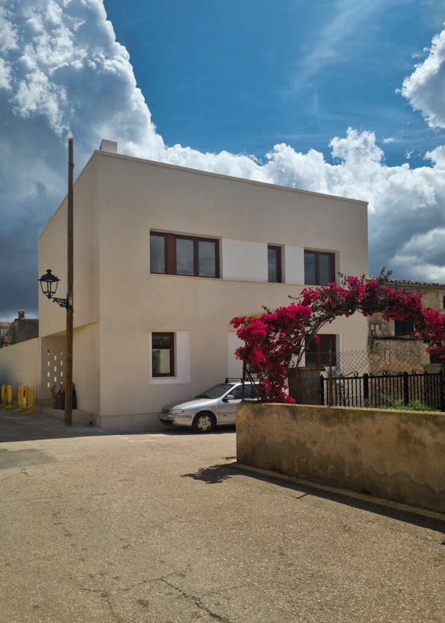
CASA LLORET
New single-family home located on a plot that encompasses 2 corners between three streets in the urban centre of the town of Lloret de Vistalegre. urbano del pueblo de Lloret de Vistalegre.
The newly built home, which consists of a ground floor and first floor, has an "L" shaped design. This design has allowed the creation of a delimited exterior space facing southeast, where the patio area is located, occupying one of the corners of the plot. This exterior space becomes the heart of the home, towards which all the rooms are oriented, both on the ground floor and on the first floor.
The location of the building on the plot has been conditioned by the predominant north-south orientation. To the north for the impressive views of the Sierra de Tramuntana, and to the south for the sunlight and lighting, allowing at the same time an ideal cross ventilation of all the rooms on this axis. At the same time, it has conditioned the orientation of the rainwater slopes of the inclined roofs for the use of this passive element as a support for renewable photovoltaic energy. Providing a volumetric play of the slopes, angles and orientations of the traditional ceramic tile roofs, which are integrated into the architectural ensemble of the town.
The main pedestrian access to the house is via the corner of C/ Agusti Puigserver and C/ Farinera Vella and a secondary vehicle access via Calle Paradis which leads directly to the interior patio.
On the ground floor, there is the day area, which includes an open-plan living-dining room, a modern kitchen, a double bedroom, a small guest bathroom and a garage area with a small laundry area.
The first floor houses the night area, consisting of two double bedrooms, a shared bathroom and the master bedroom with en-suite bathroom and dressing room. In addition, this floor has an outdoor terrace, perfect for enjoying the views and the heart of the house, the south-east facing patio.
The house has been designed with special care in the treatment of the facades and roofs in terms of materials and composition, providing a volumetric play of the slopes, angles and orientations of the traditional ceramic tile roofs, which are integrated into the architectural ensemble of the town, trying to go unnoticed.

