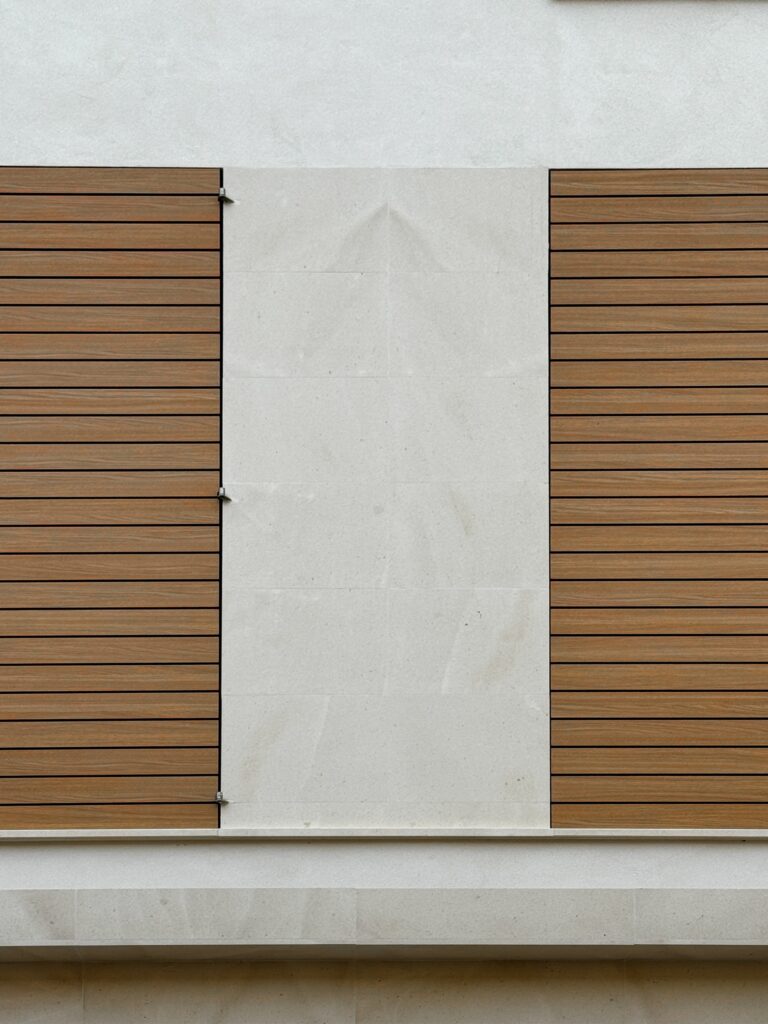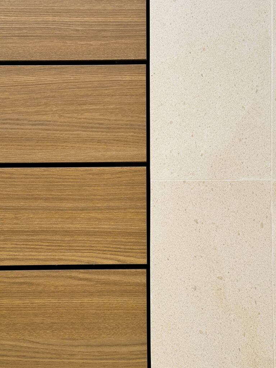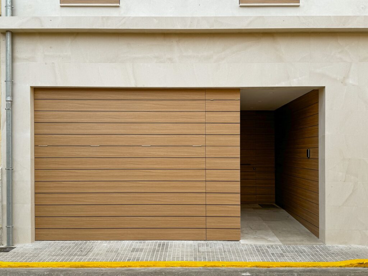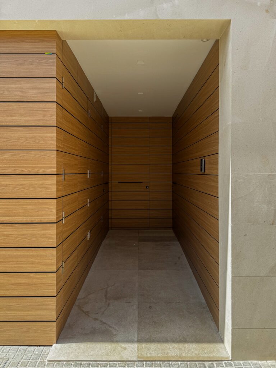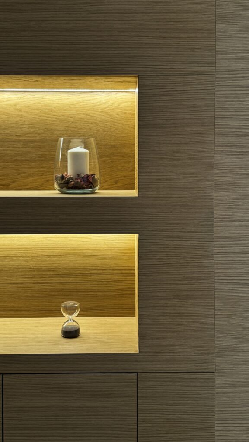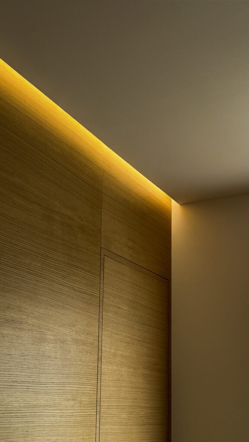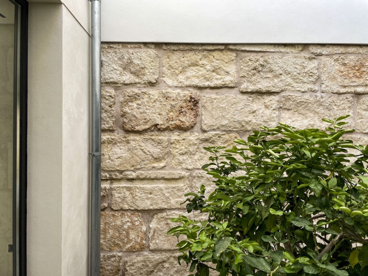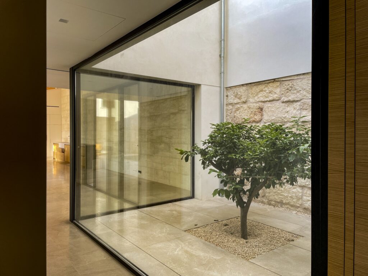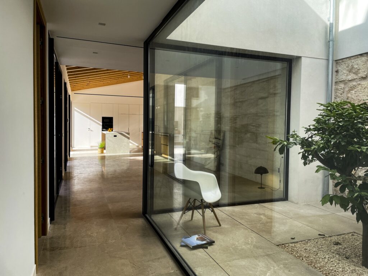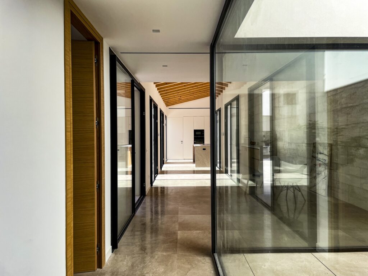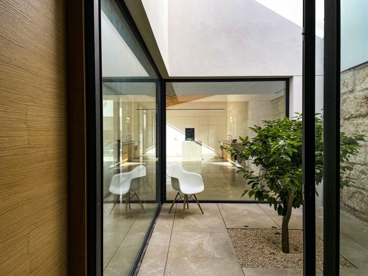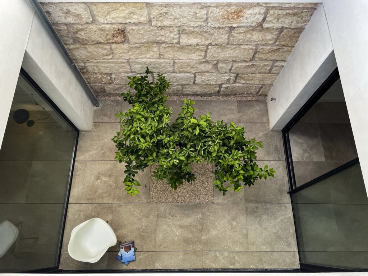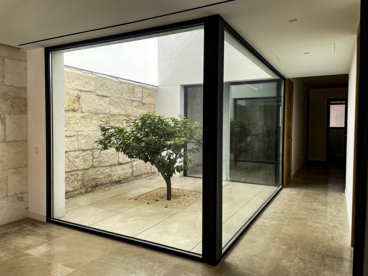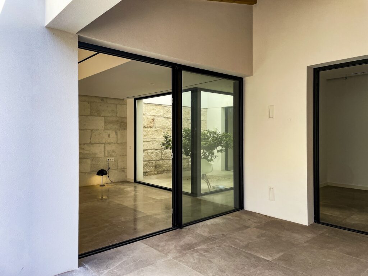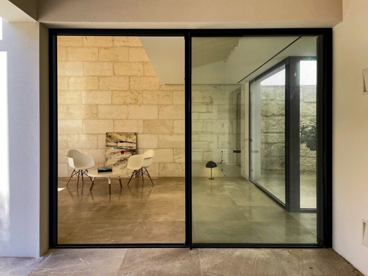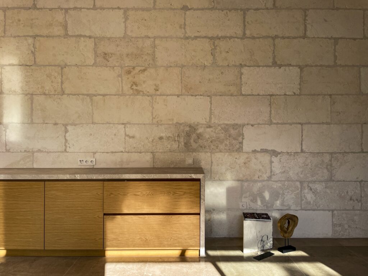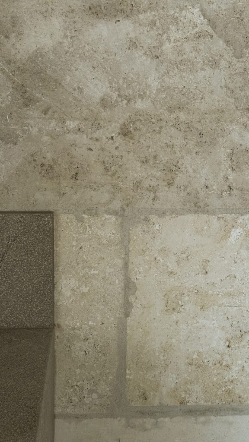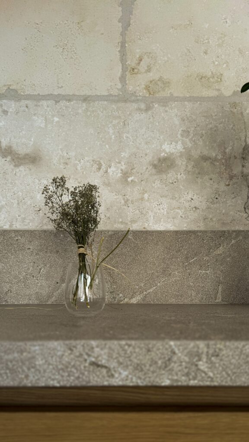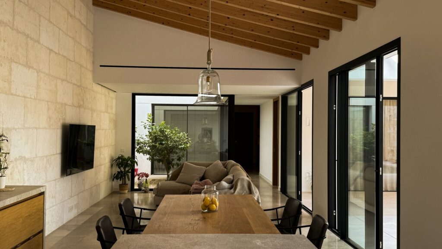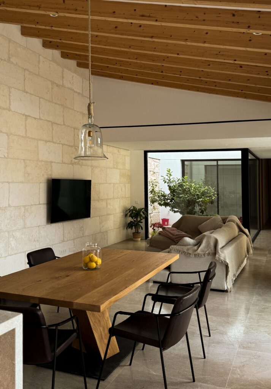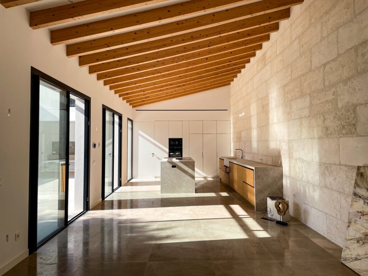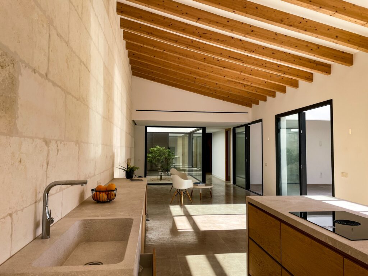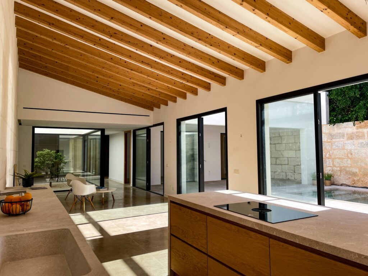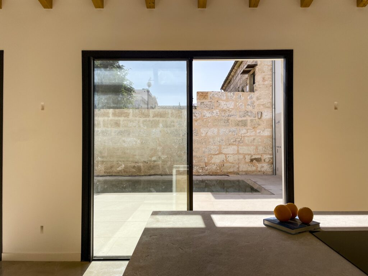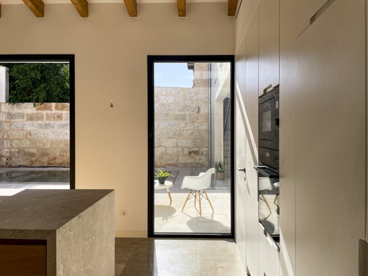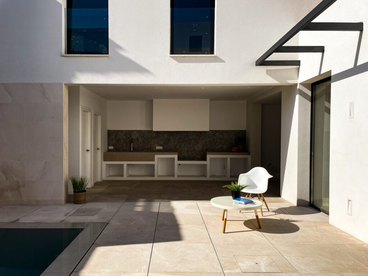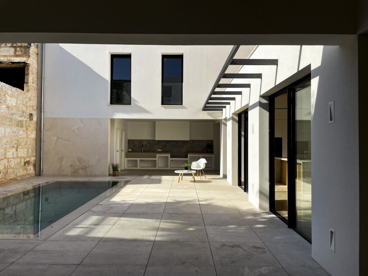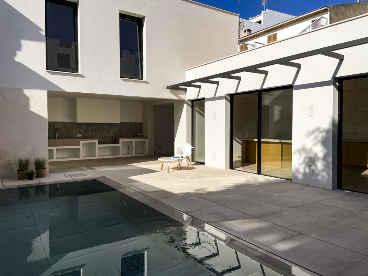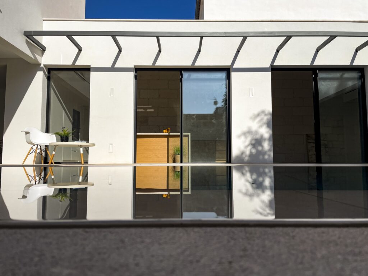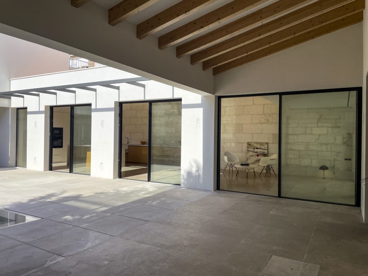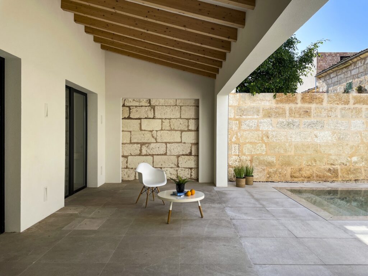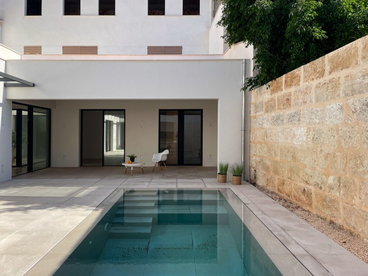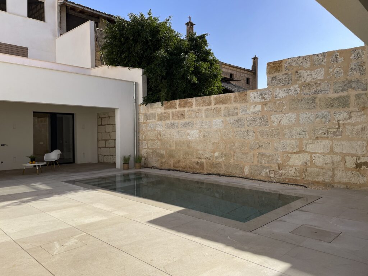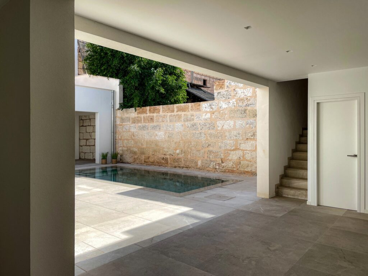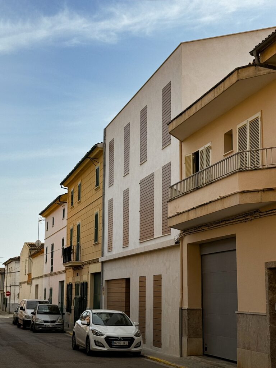
CASA GABRINETTI.
This project for the renovation and extension of an old single-family house between party walls from 1955, focuses on the ground floor of the existing building and the pre-existing elements (structural sandstone walls), with the aim of adapting it to current habitability needs. It includes the redistribution of the interior spaces, the structural consolidation of the upper floors, and the construction of a new swimming pool in the interior patio.
The ground floor is redesigned for a more appropriate use, reusing the main entrance and connecting the garage with the house and the upper rooms. A distribution space is created that communicates with the living-dining room and the kitchen, as well as with the master bedroom with dressing room and bathroom. All these rooms are directly connected to a porch and the interior patio, where the swimming pool is located.
Consolidation work was also carried out on the annex building. The result is a modern, architecturally barrier-free, functional home that respects the original character of the building, with plenty of natural light in all rooms and using only zero-kilometer materials.

