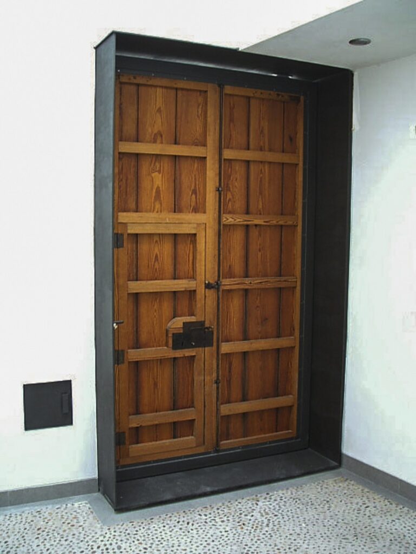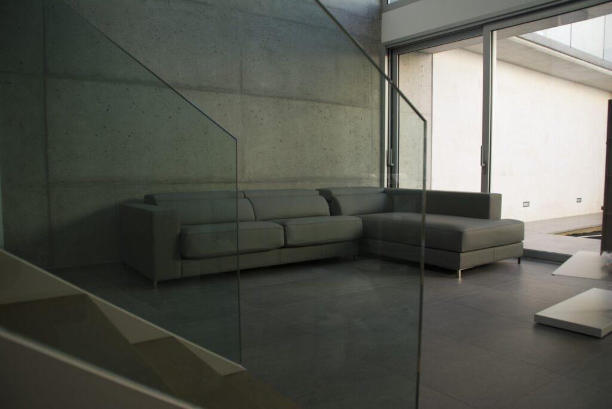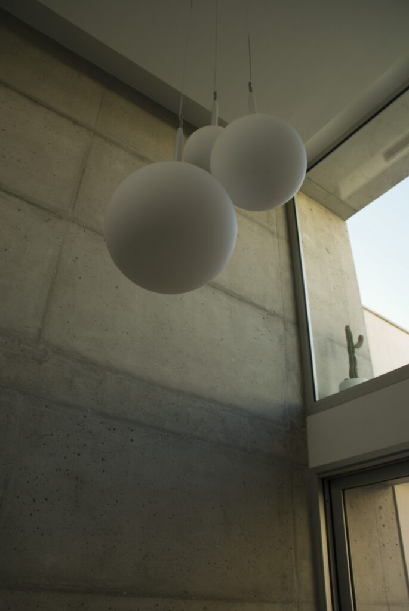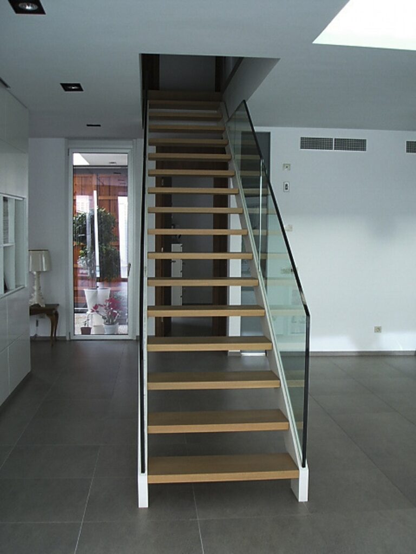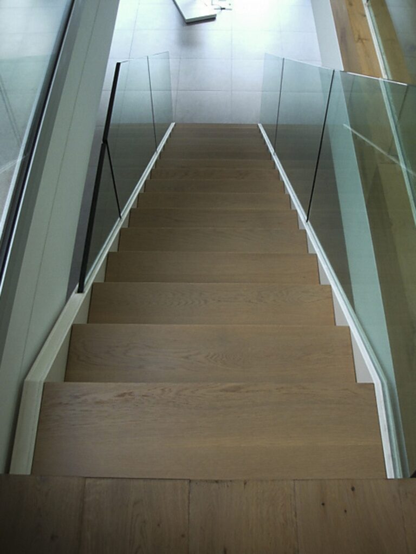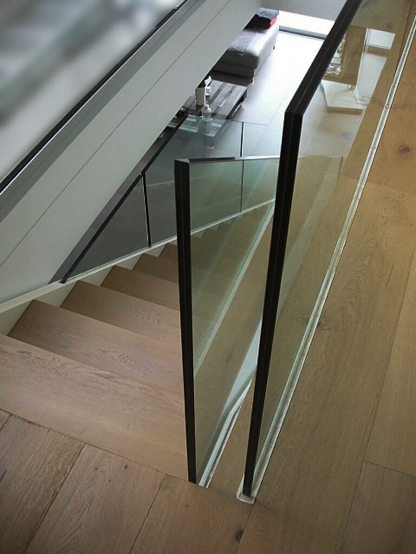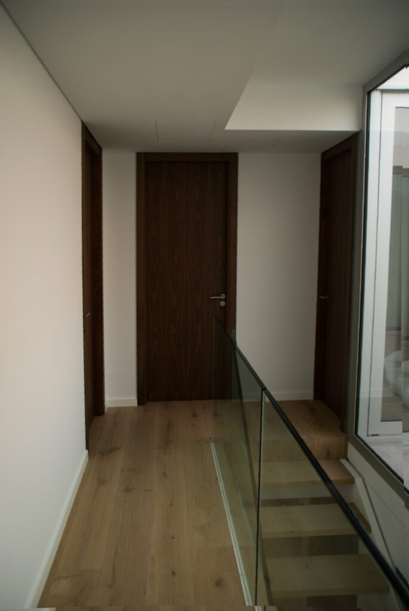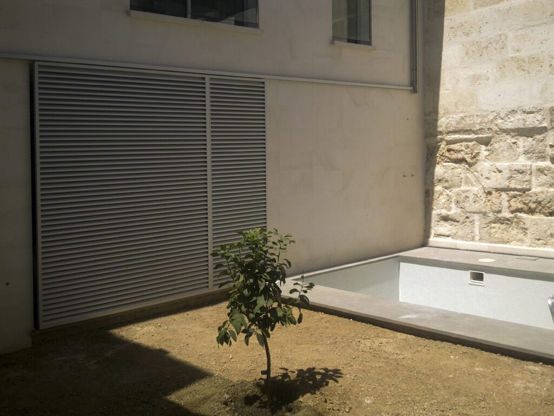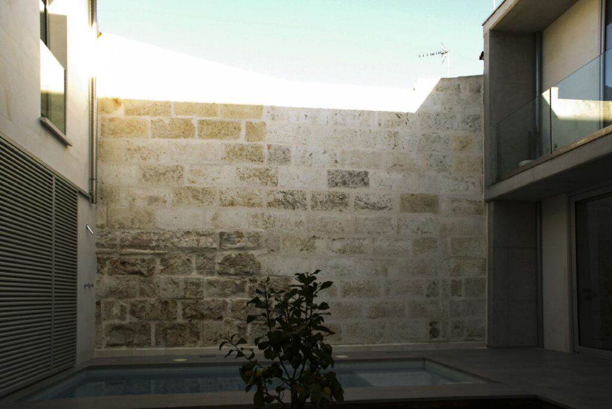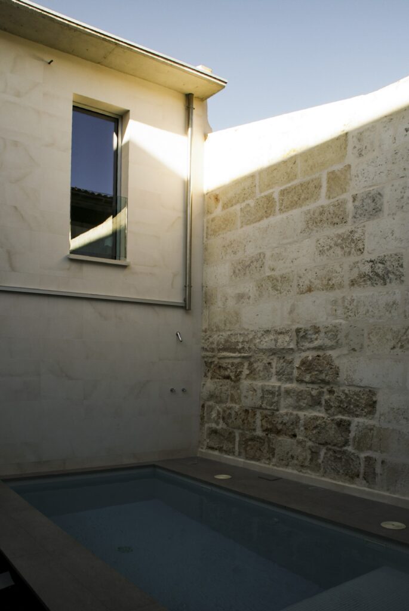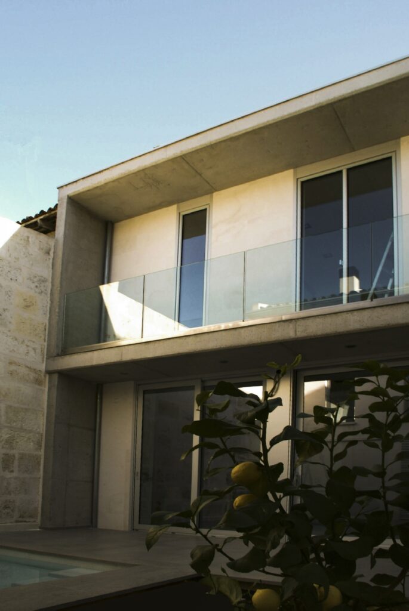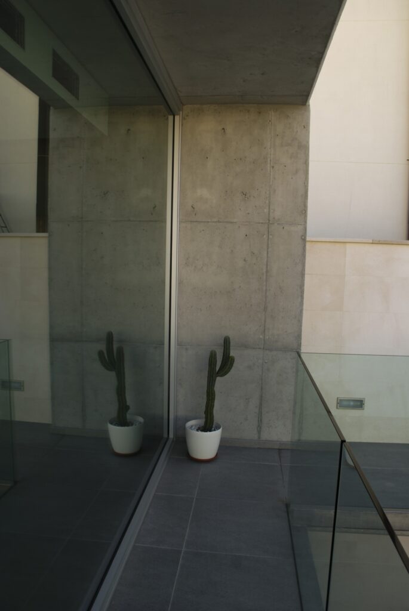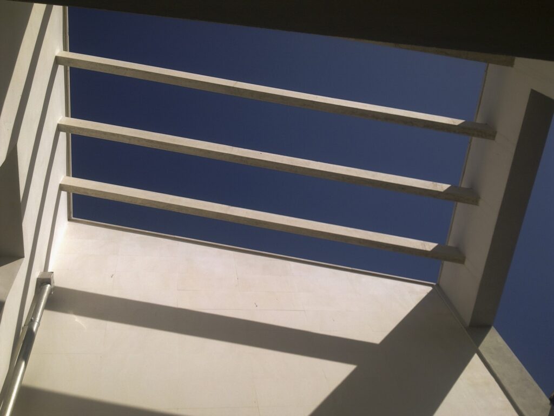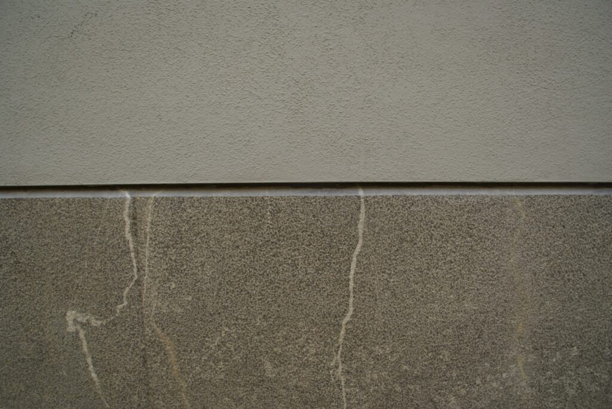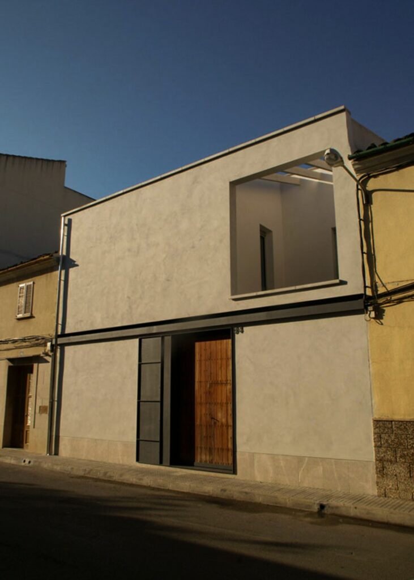
CASA FRED 84
The project, located in the urban area of Sa Pobla, seeks a contemporary architecture that prioritizes privacy and natural light. The house is closed off from a busy street and looks for light within the plot through the interplay of patios and double-height spaces interspersed in each structural bay.
The building is oriented to the east towards the façade on C/ Fred (Sa Pobla-Muro Road), where we find the first patio (entrance patio). Within the plot, the house is oriented to the southeast, positioning the interior garden-patio in this direction, which provides direct sunlight. To the west, facing the back street, is the driveway access.
Entry to the house is through the main façade patio, which acts as a sound buffer and provides ventilation and natural light for the home. The ground floor accommodates most of the daytime living spaces, with a notable double-height living room and a transparent metal and wood staircase that leads to the first floor.
The main body of the house, consisting of three structural bays, extends to the back street and connects with the secondary volume (one bay) of the ground and first floors through a walkway on the first floor and a porch below. The gym, laundry room, and a small bathroom are located on the first floor, while the garage occupies the ground floor.

