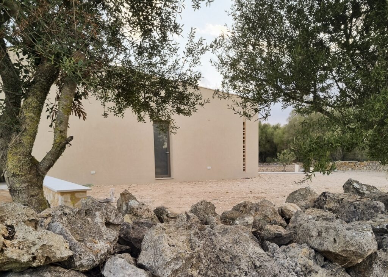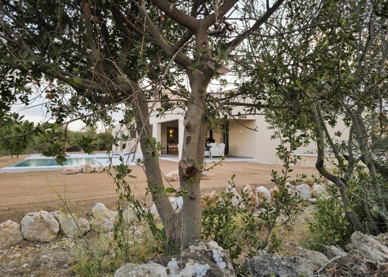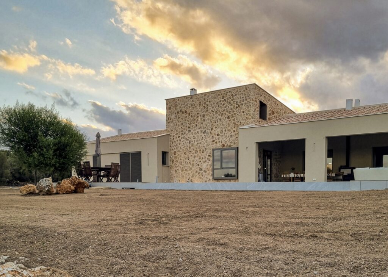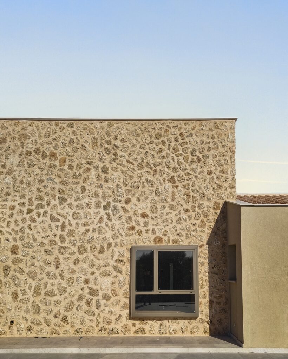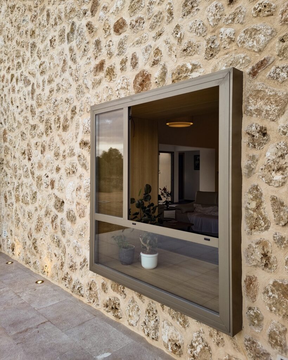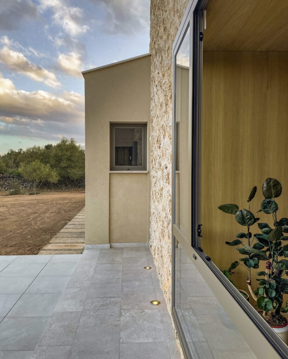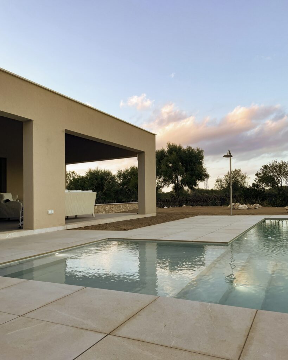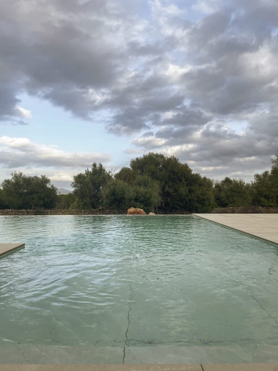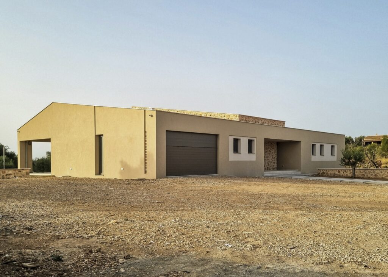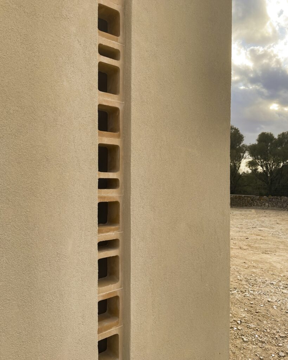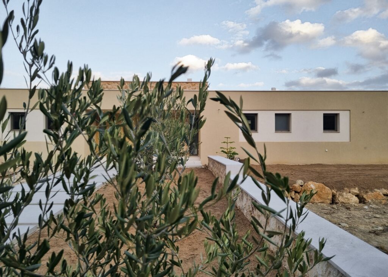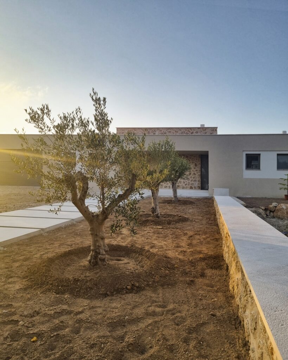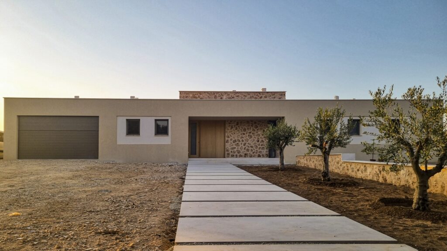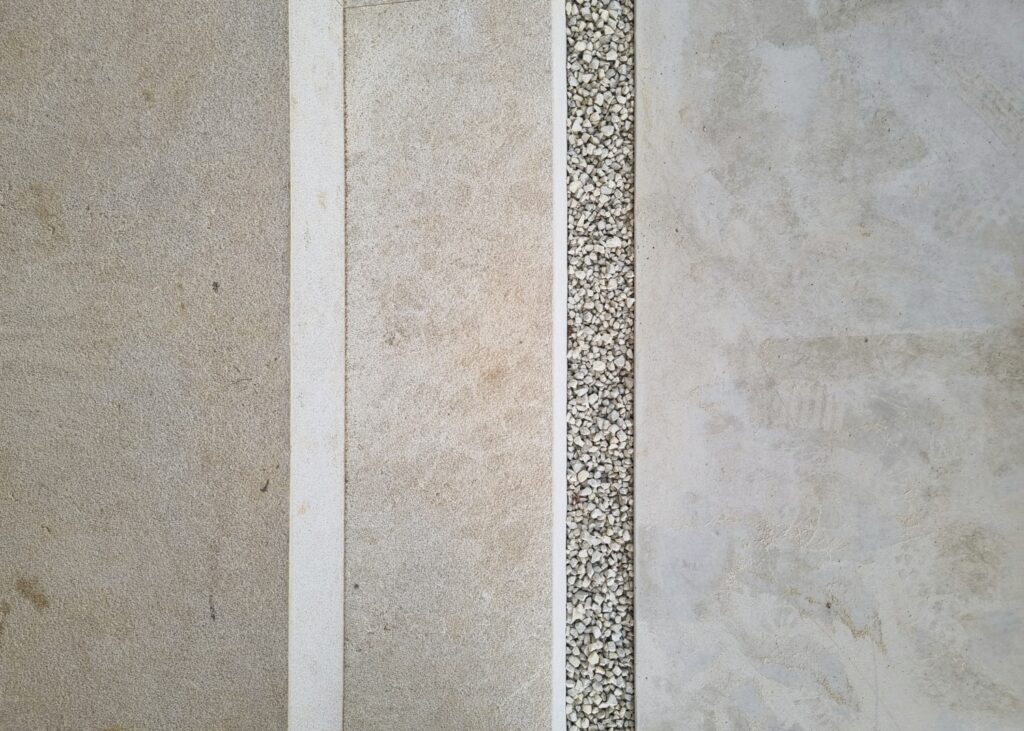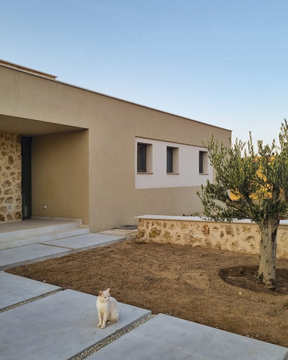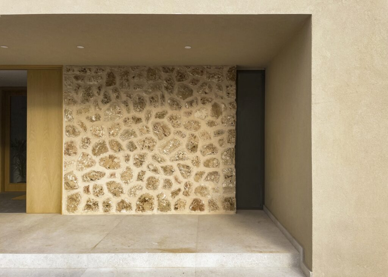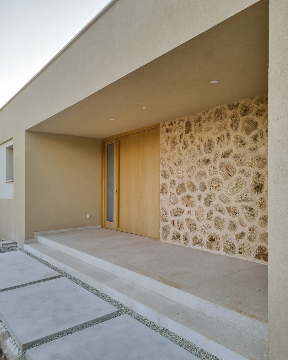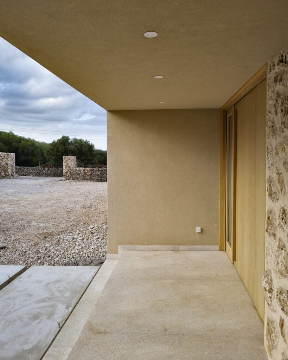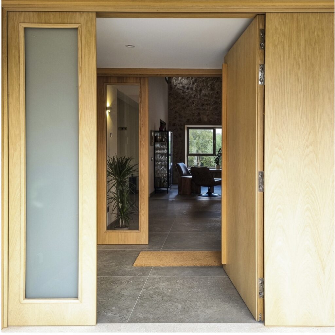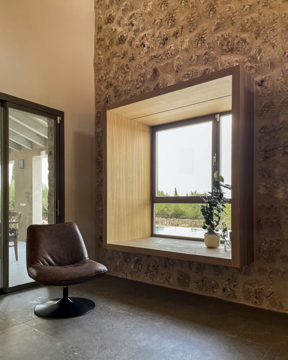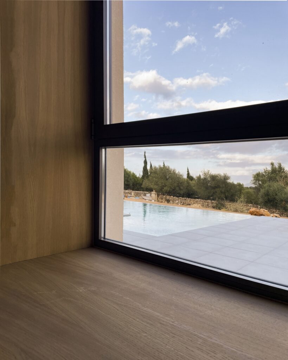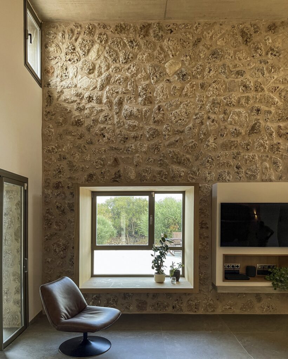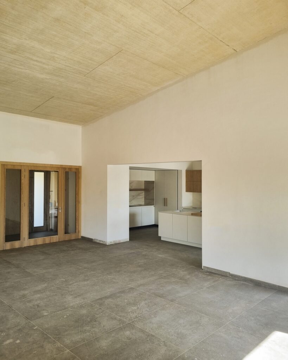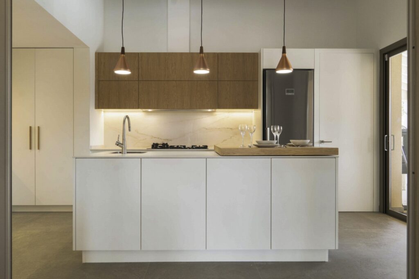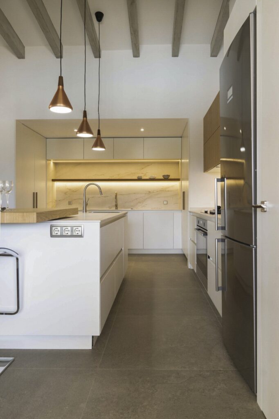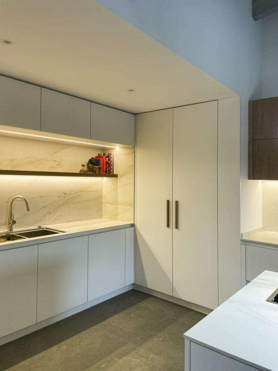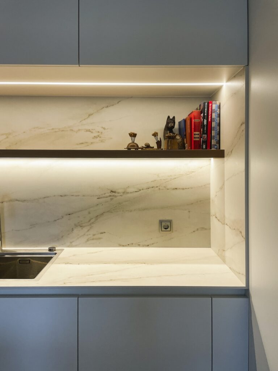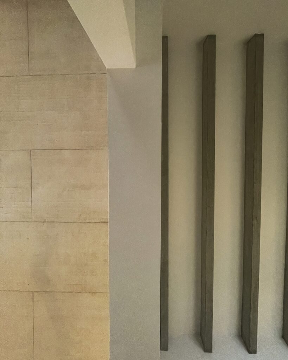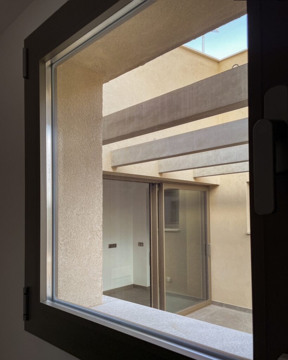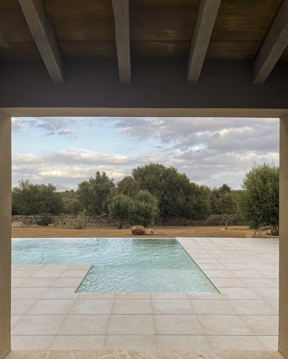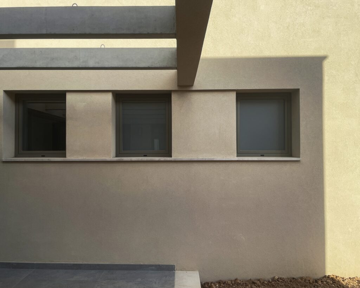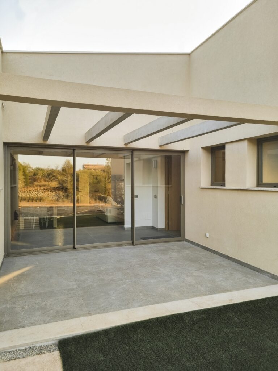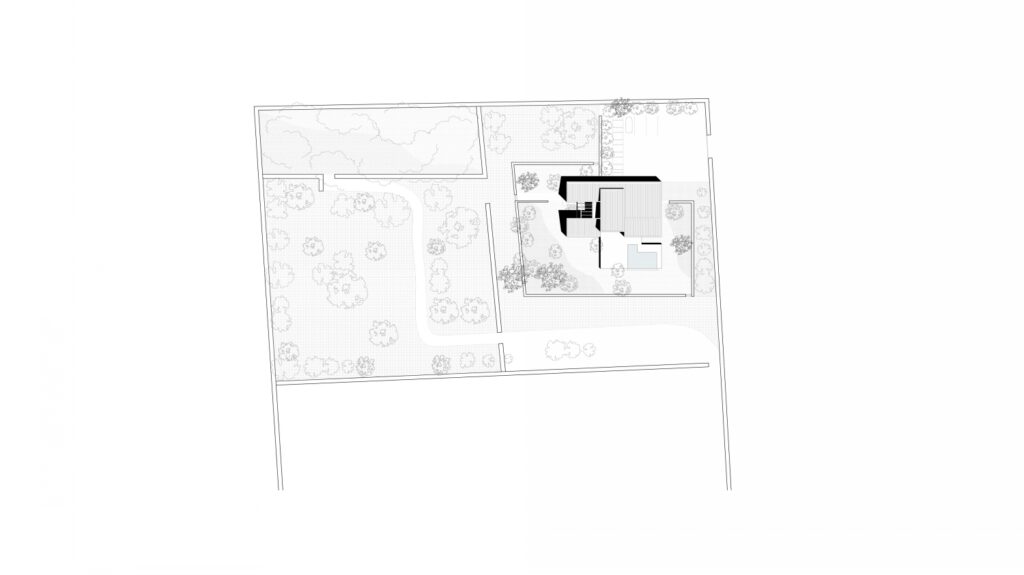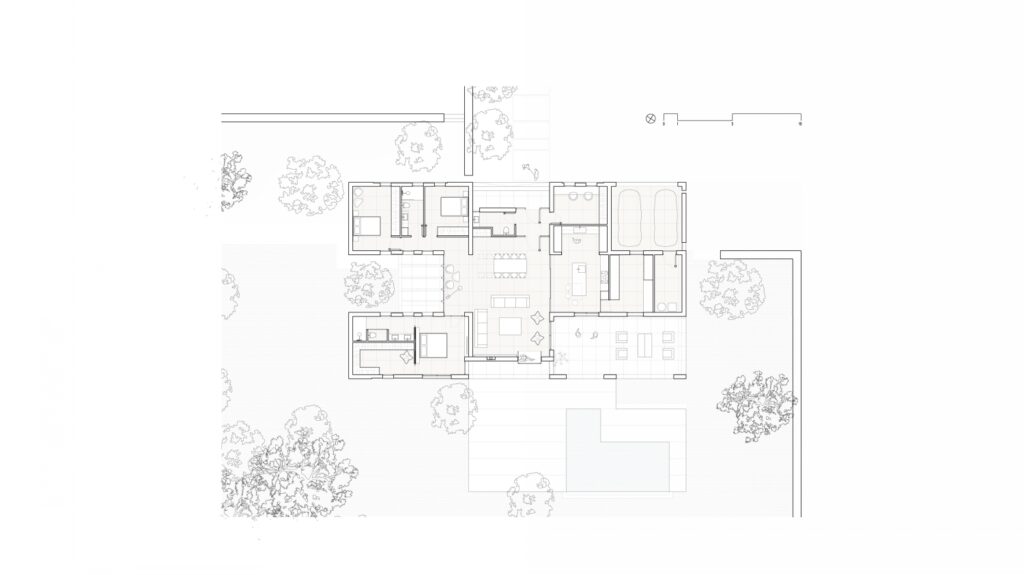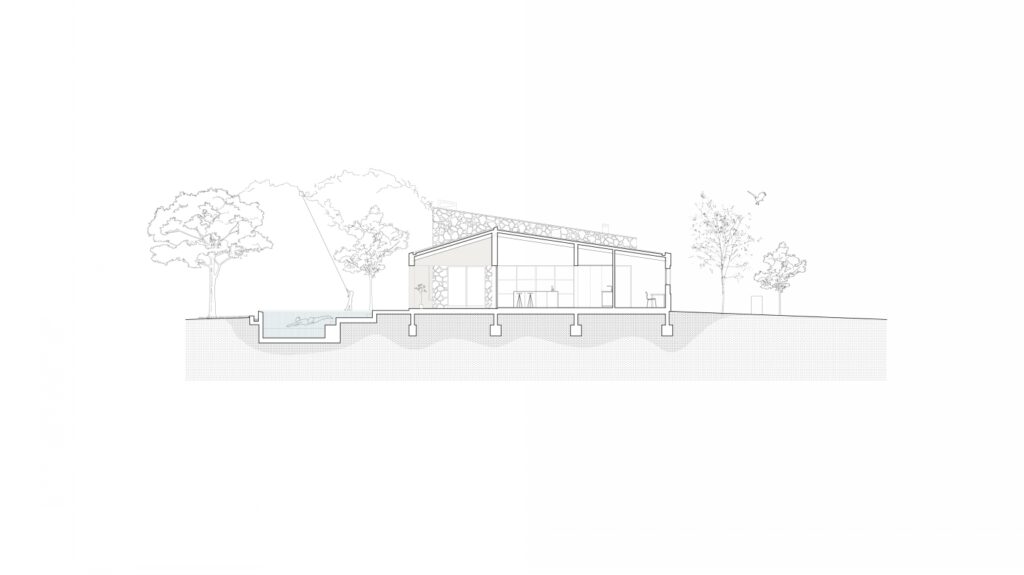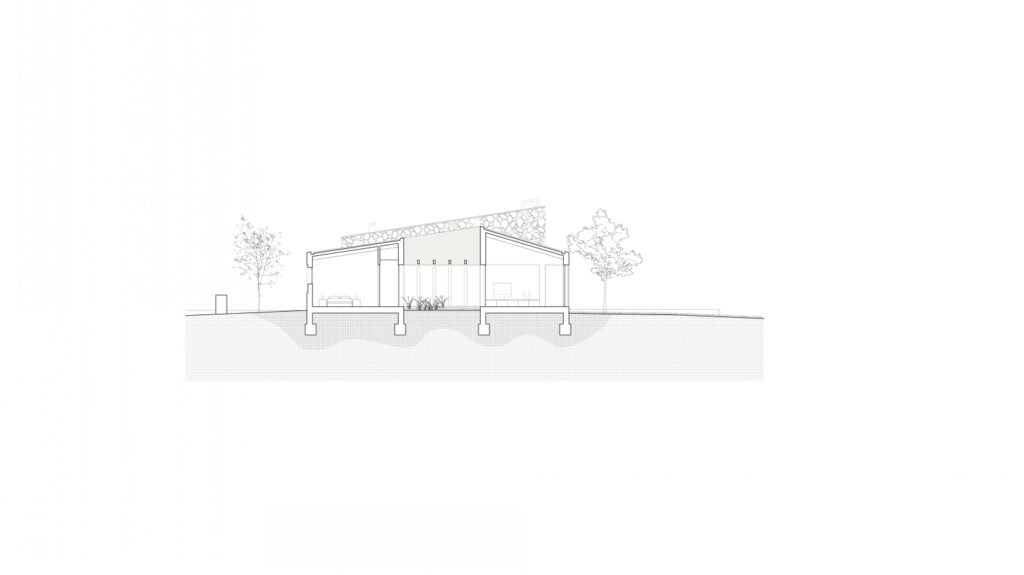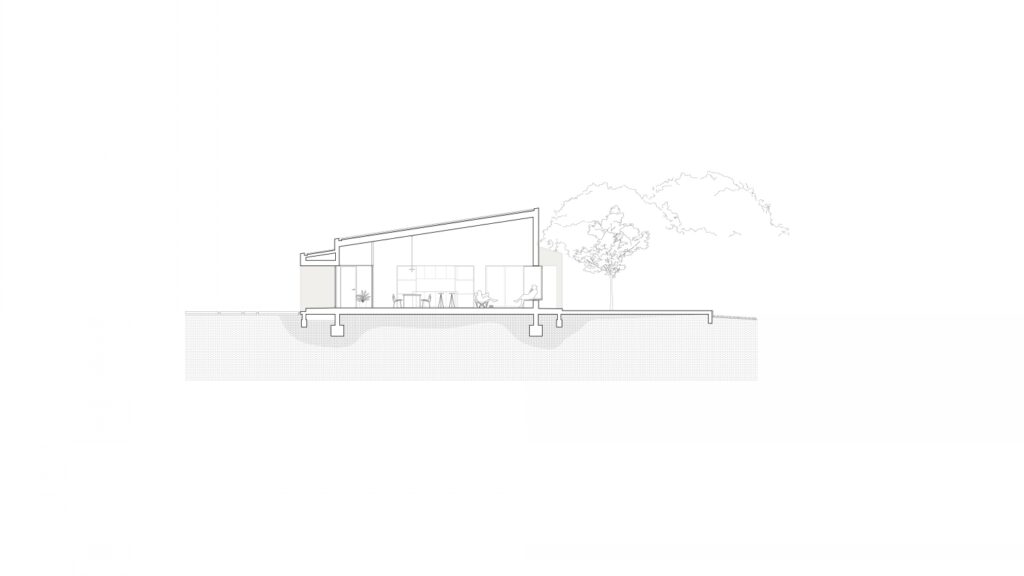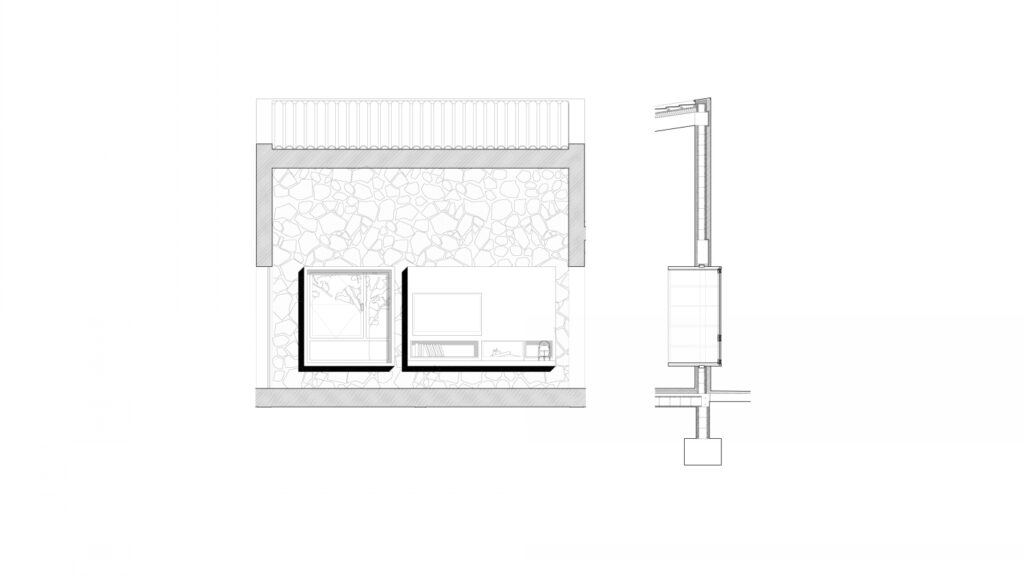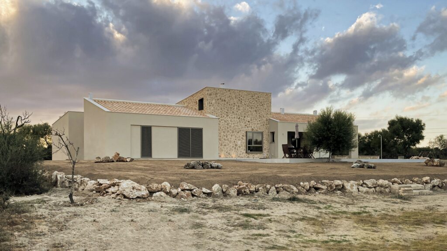
CASA EN LA GARRIGA
Located at the back of a plot, is the detached single-family house on the ground floor. This new construction is characterized by its contemporary architectural design. It consists of a dominant central volume, flanked by two lower-height side modules, creating a visual and spatial balance.
The sloping roofs, oriented north to south, not only guarantee optimal cross ventilation, but also establish a harmonious relationship with the outdoor areas, including terraces and the pool, creating a fluid dialogue between the interior and the exterior.
The south facade, equipped with a large gate, establishes a direct connection between the kitchen, the living room and the exterior, creating a solarium-pool space, merging indoor and outdoor living.
The north facade houses an open space dedicated to a garage and a garden, while the west facade, with another garden, provides natural light and cross ventilation to the night area and the living room, maximizing comfort and energy efficiency.
Access to the house is via the central volume, which leads directly into the living-dining room. The sleeping area, which includes two double bedrooms, a bathroom and a master bedroom en suite, is accessed through the patio, providing privacy and tranquillity.
The other module is directly connected to the kitchen, which is linked with sliding doors across the entire width, creating an open and flexible space.
This single-family residence is an example of how contemporary architecture can be harmoniously integrated into its surroundings, providing comfortable and aesthetically pleasing living spaces.

