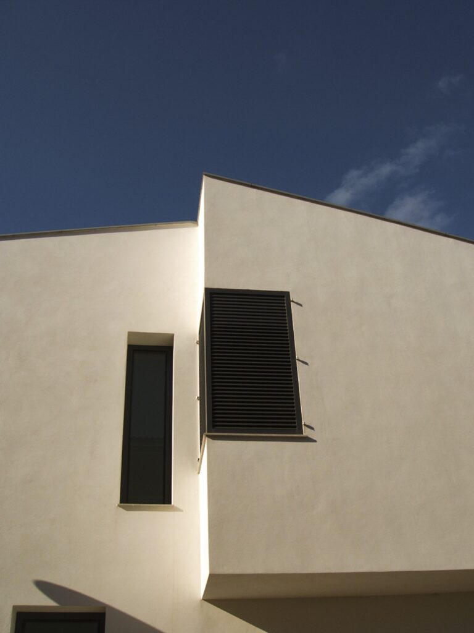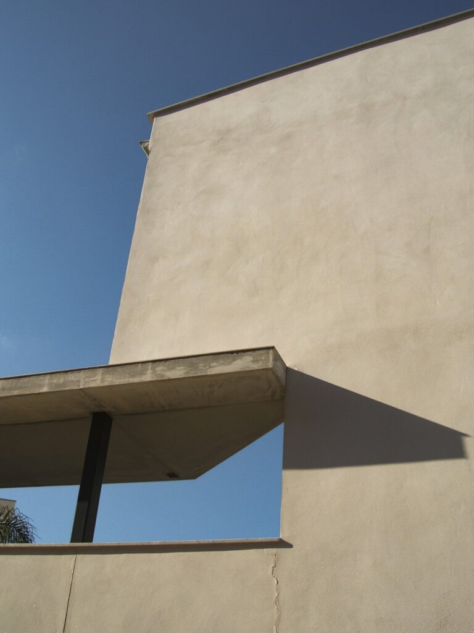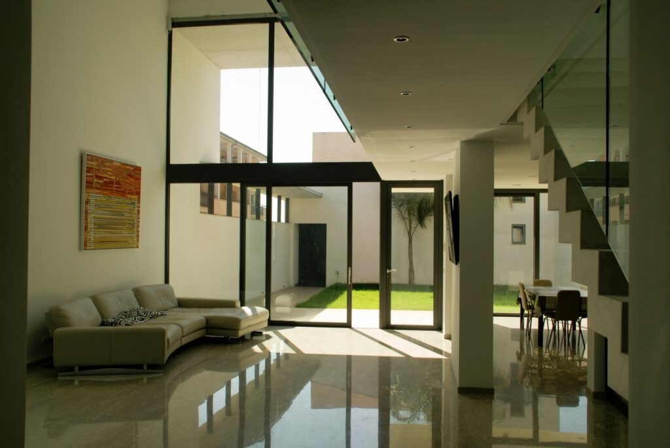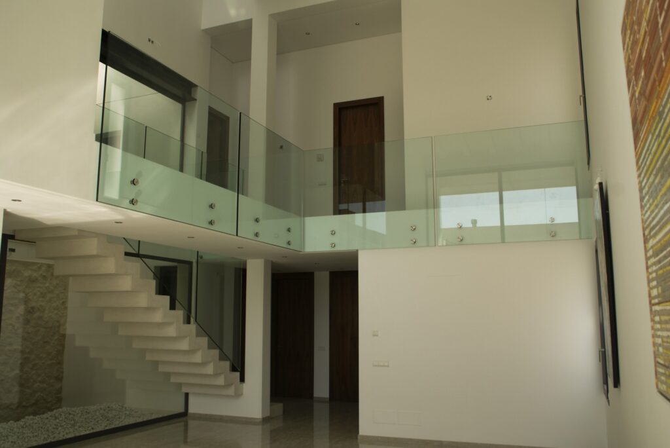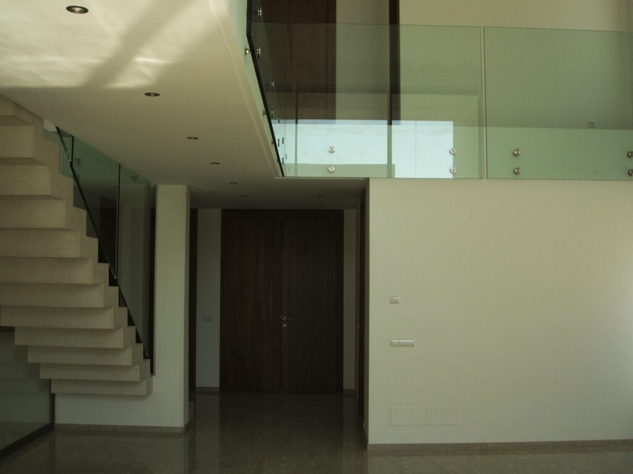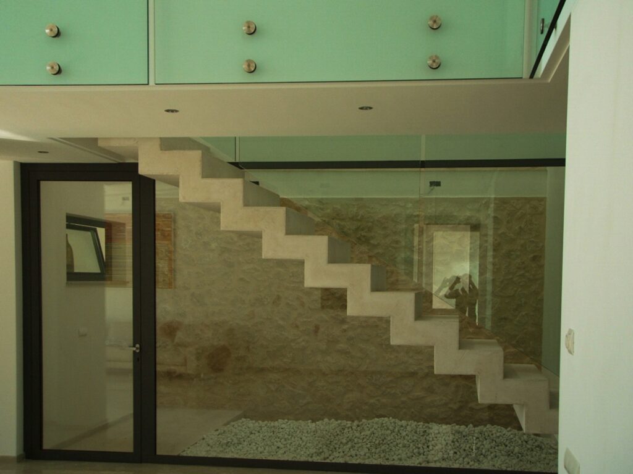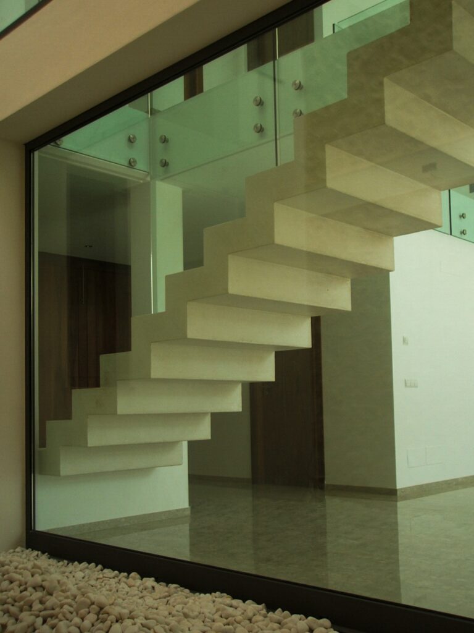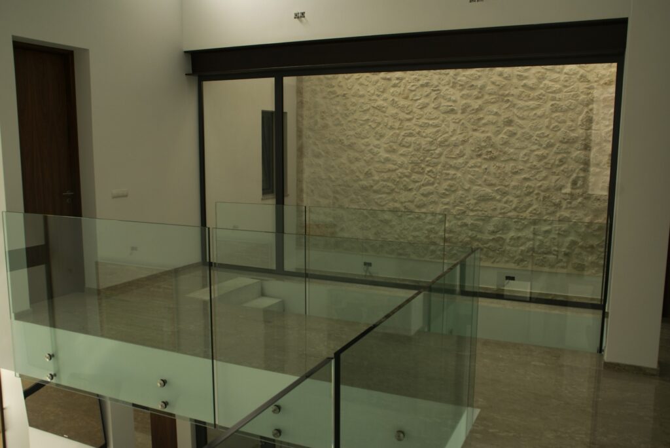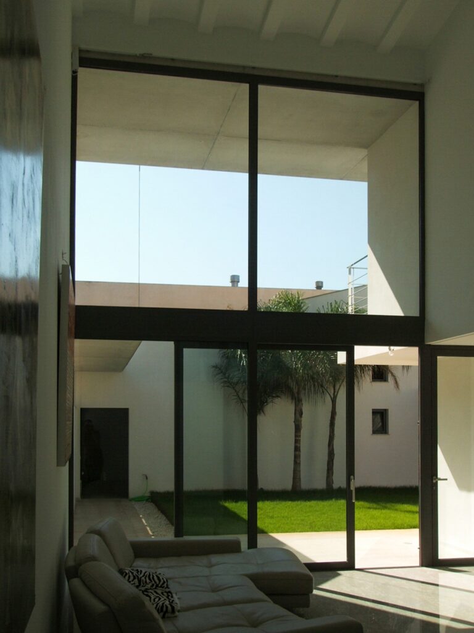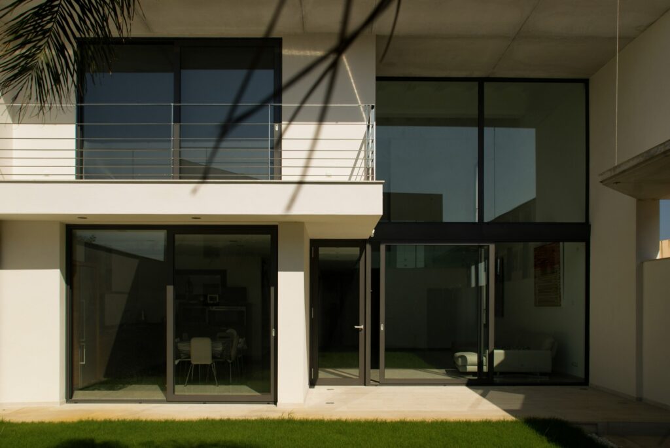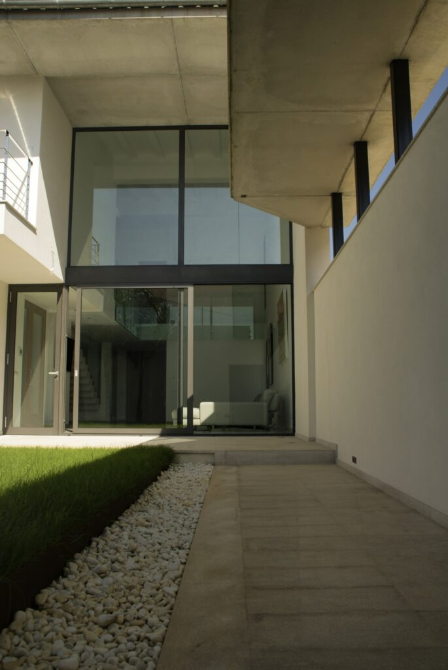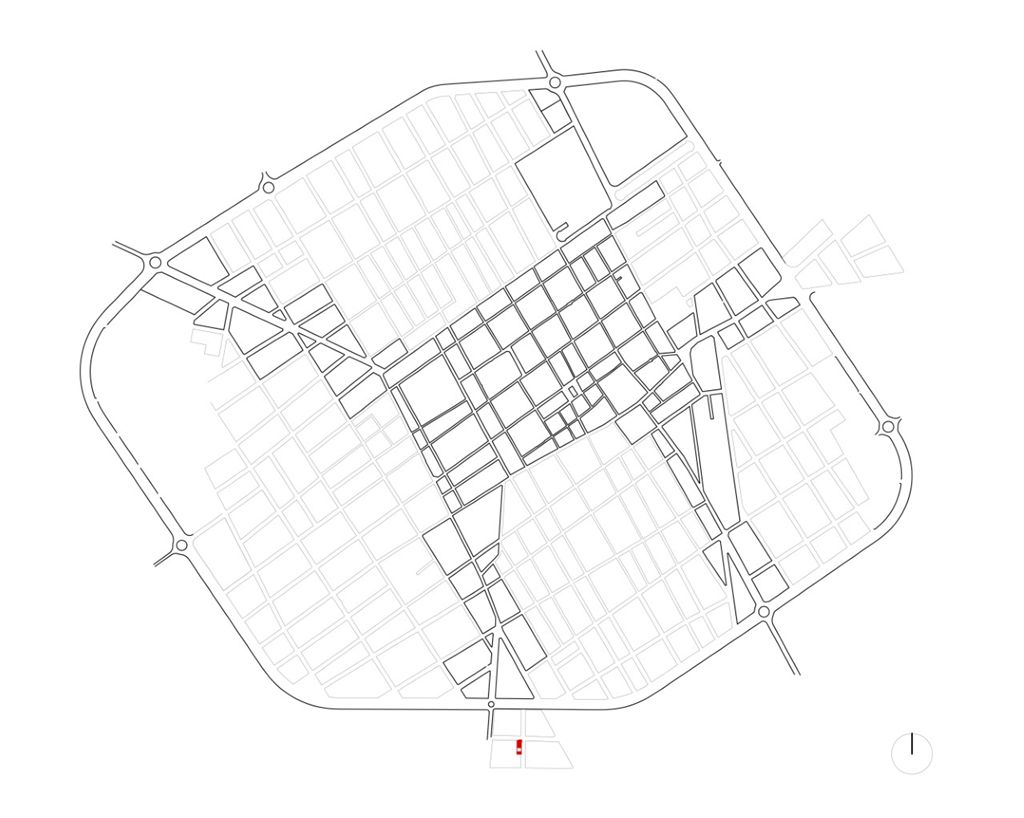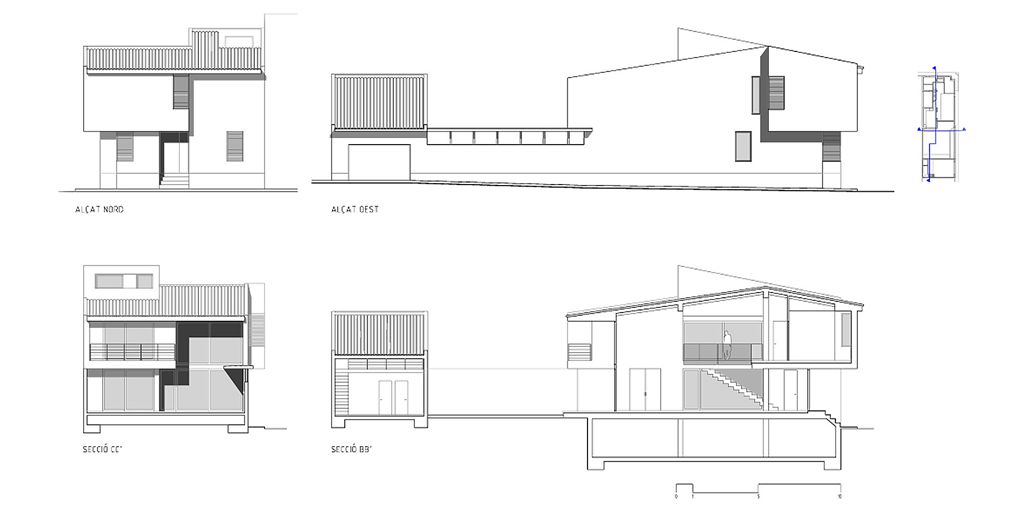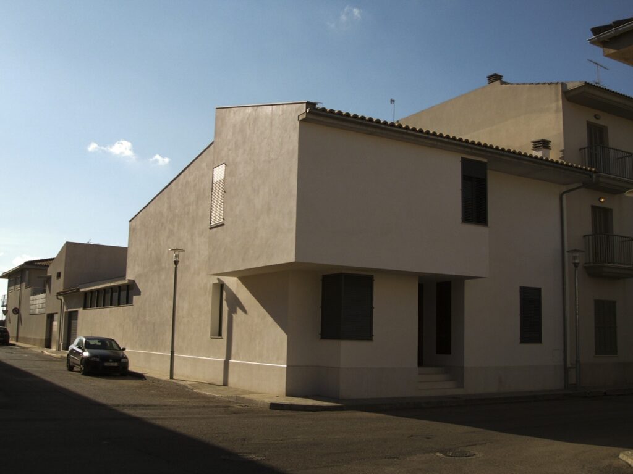
CASA C+X
This project is located in a new development area near the urban periphery and the rural zone of Sa Pobla. It is a new corner single-family home that combines functionality, comfort, and fun. The house is spread over two floors, with most of the functional areas, including the dining-living room, kitchen, laundry room, a study-office, and a full bathroom, located on the ground floor. This floor also includes a garage with direct access from the street.
The first floor, accessible by stairs, houses the more private areas of the home, including the master bedroom with an en-suite bathroom and walk-in closet, as well as two double bedrooms and a bathroom. The house is oriented to the south, allowing for natural lighting and pleasant views over the fields.
The design of the house focuses on the play of volumes and the visual and spatial interplay, with an emphasis on the intersection and blending of spaces. The exterior façade is designed to be non-intrusive in the urban environment, while the interior patios and gardens provide light and ventilation.

