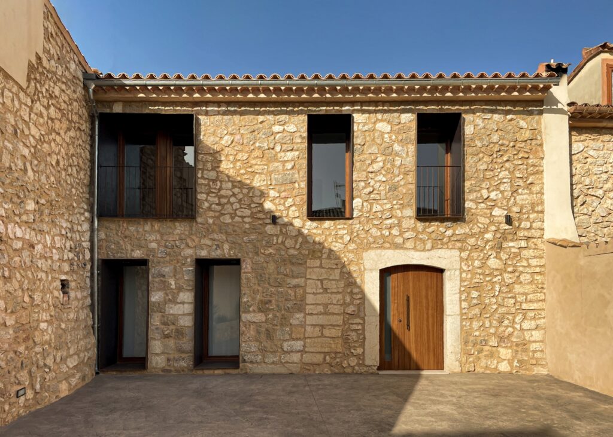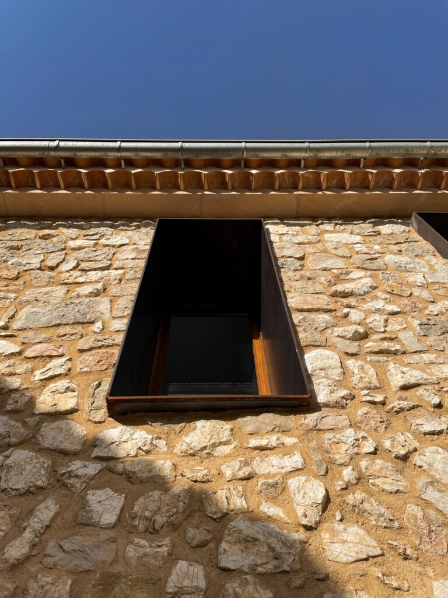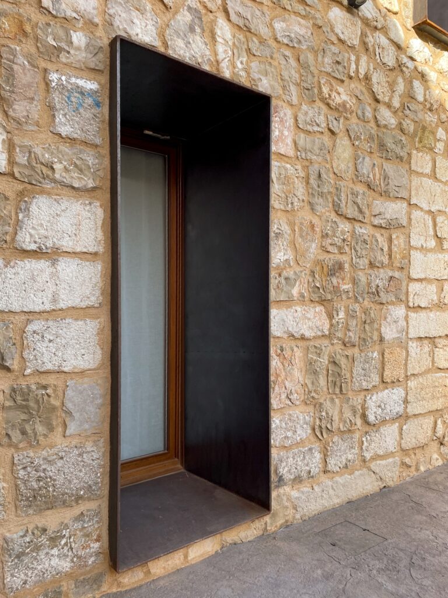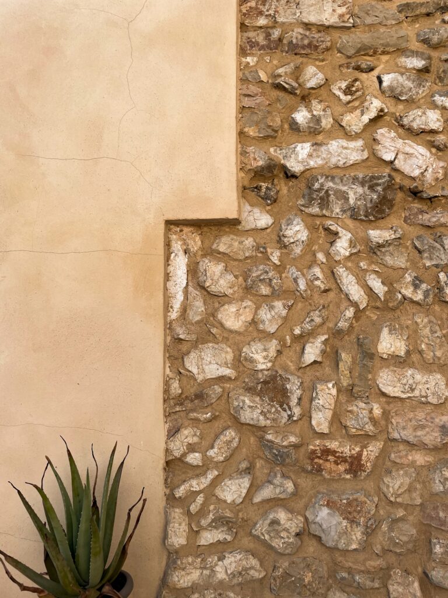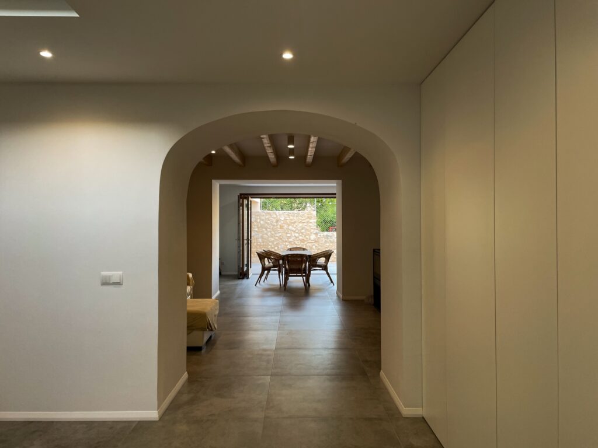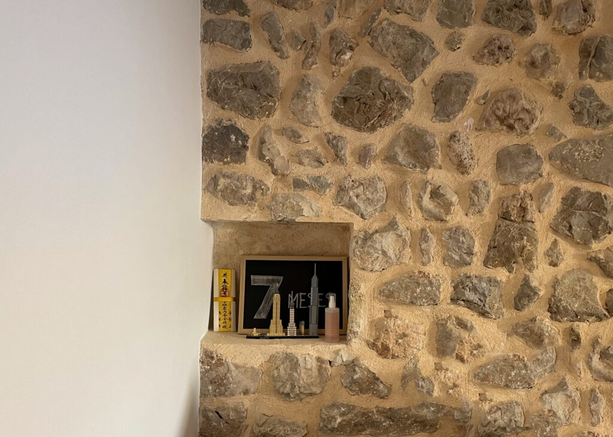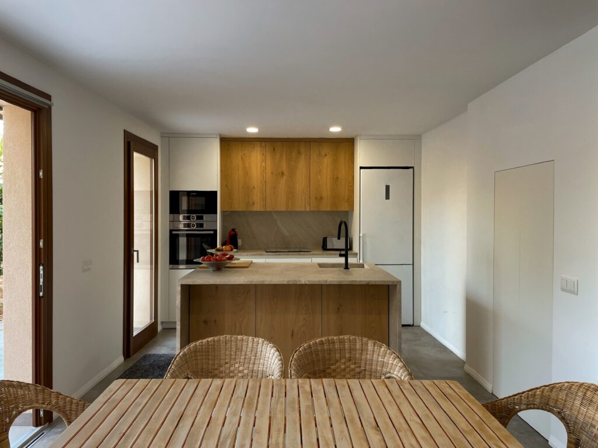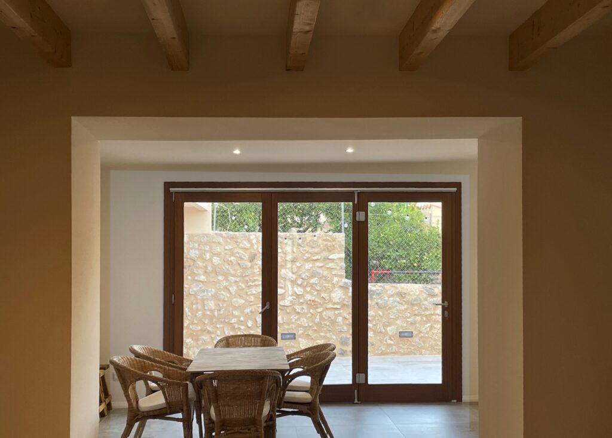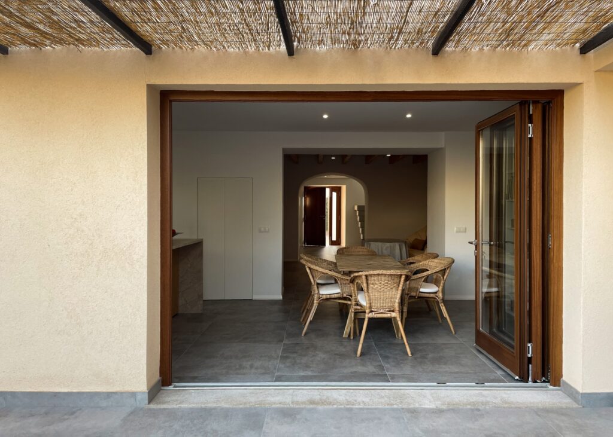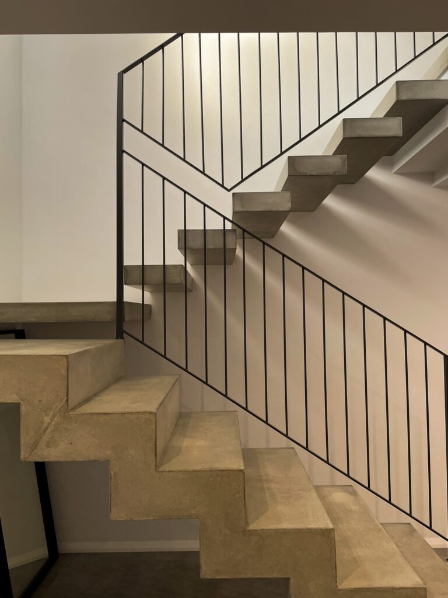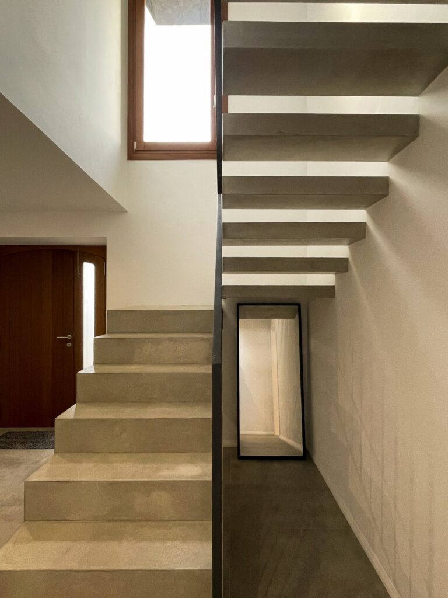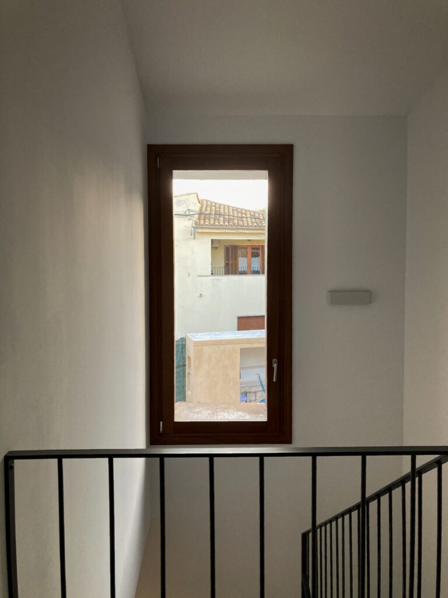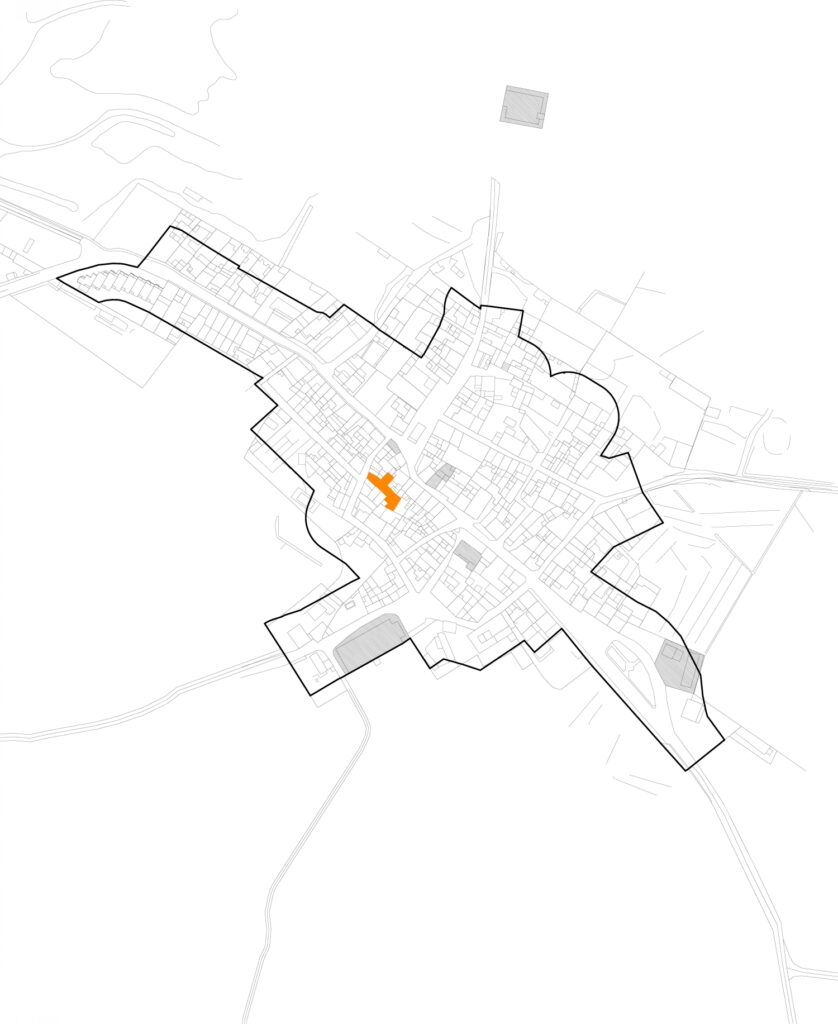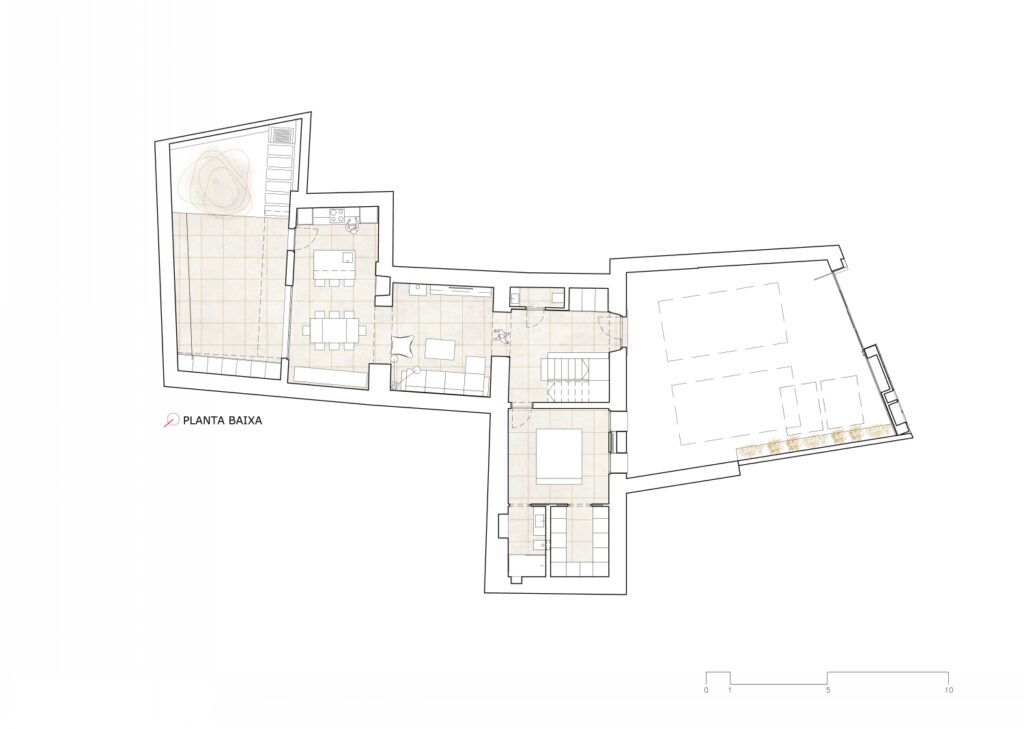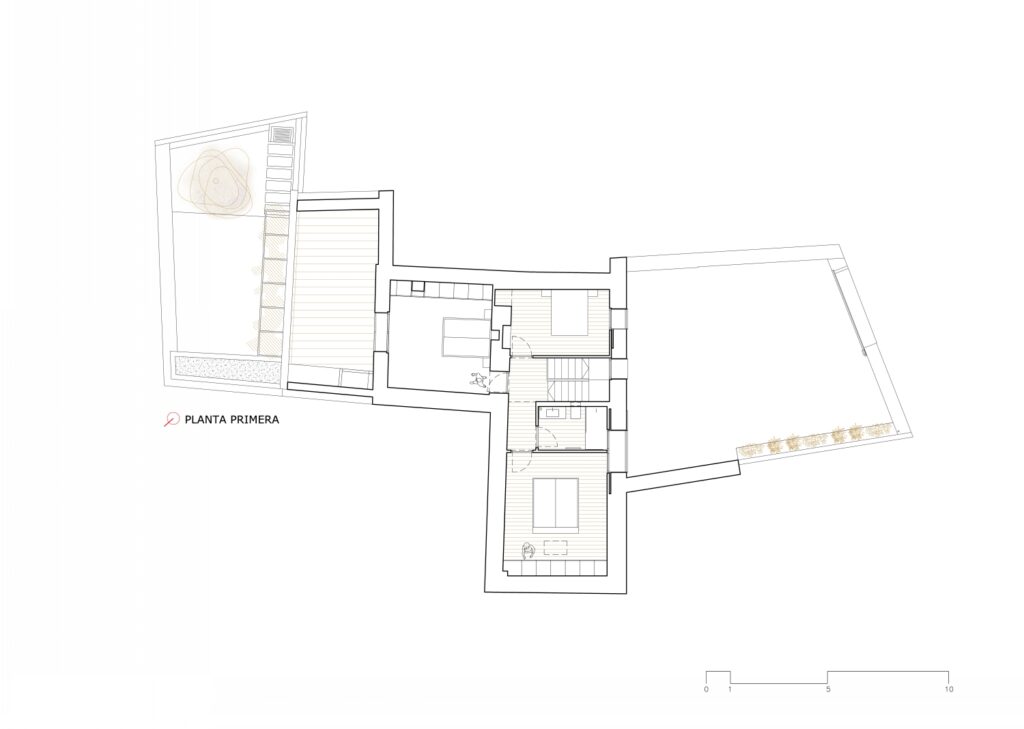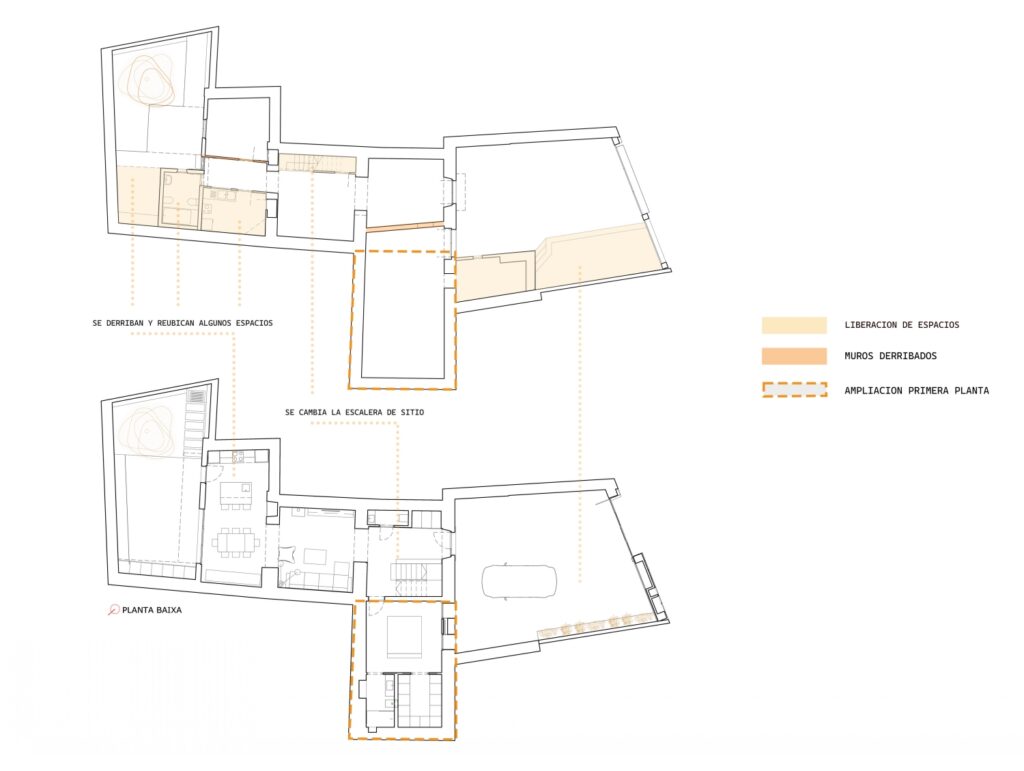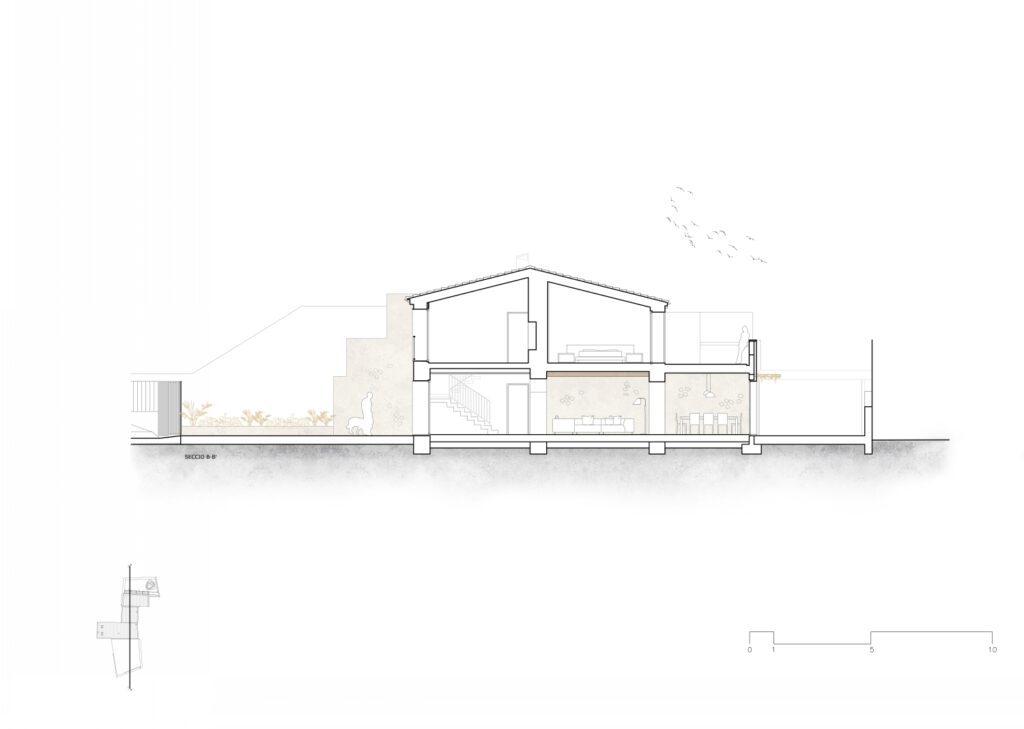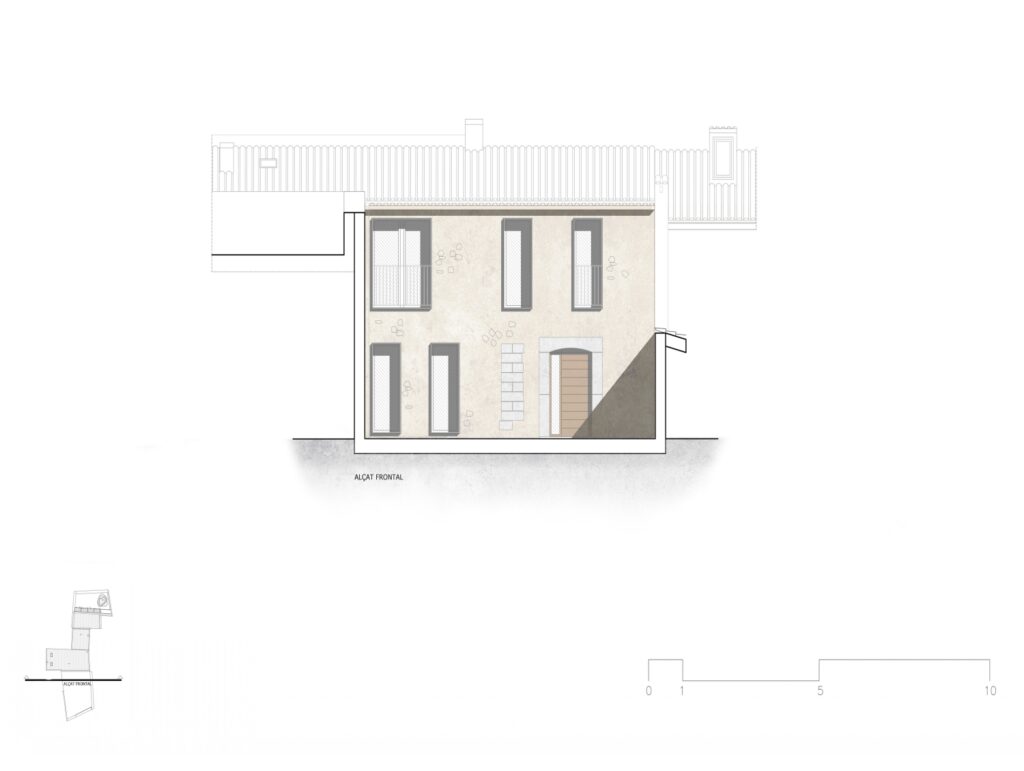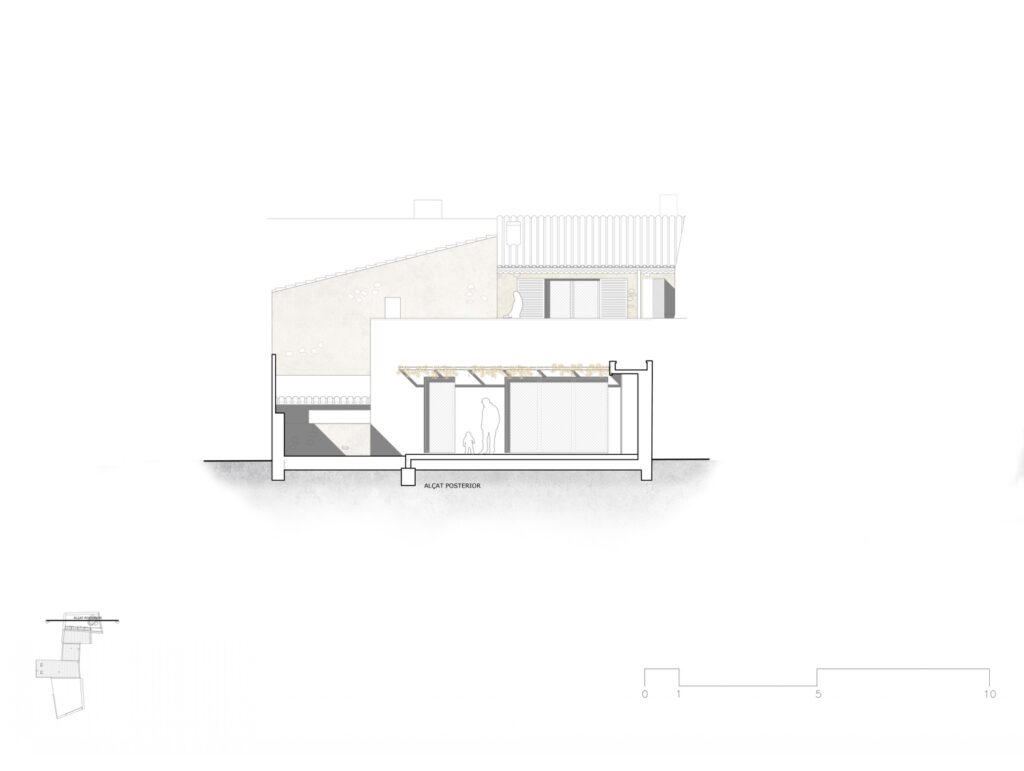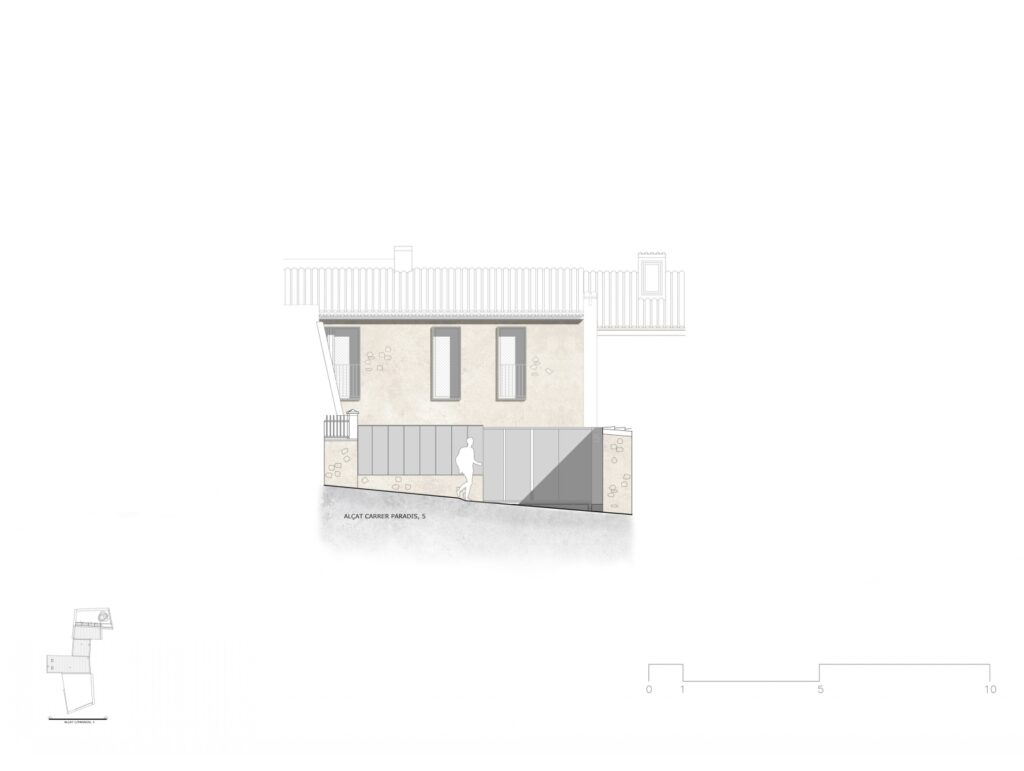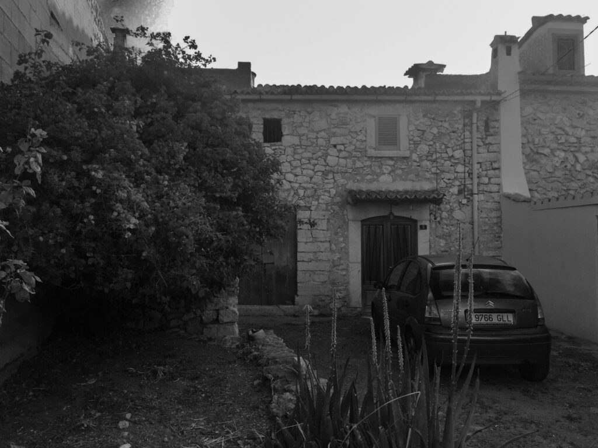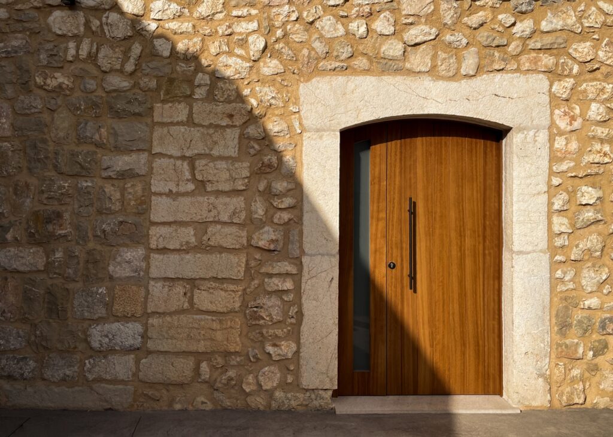
CASA BINIAMAR
Located in Biniamar (T.M.Selva), a picturesque village located at the foot of the Sierra Tramuntana (UNESCO World Heritage Site)
This is a complete renovation of a single-family home between party walls made of original stone walls, characteristic of the area.
Regarding the facades, the stone is preserved as far as possible and the areas affected by the new openings are rebuilt with limestone reused from the demolished parts.
Work is done on the openings, providing the house with better living conditions, as well as on the interior both on the ground floor and on the first floor according to the new program and comfort conditions.
The project focuses on the main volume of the house, where the roof slabs have been modified and a new slab has been added in the existing warehouse area.
On the first floor, accessed from the patio that faces Paradis Street, there is the entrance to the house, a toilet, the staircase that connects to the first floor and the master bedroom with bathroom and dressing room en suite. In addition, a living-dining-kitchen area has been designed that connects to the rear courtyard.
The first floor houses the night area, with three double bedrooms, one of them with a dressing room, and a full bathroom.
This renovation project combines respect for the original structure with significant improvements in terms of functionality and comfort, creating a modern and welcoming home.

