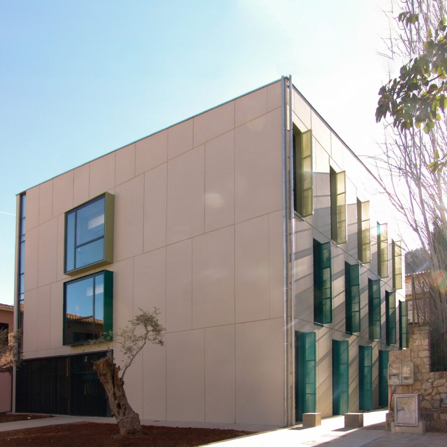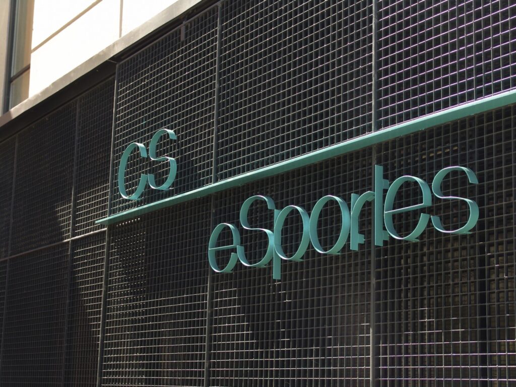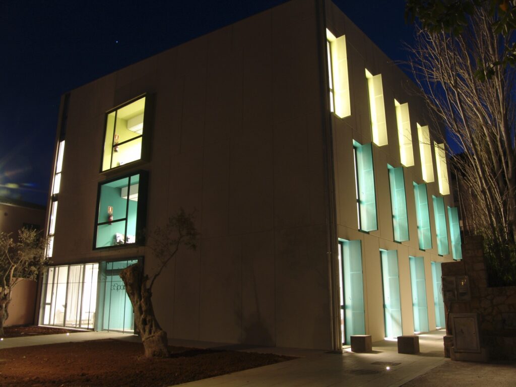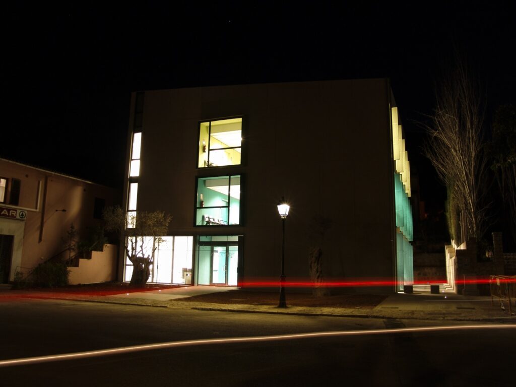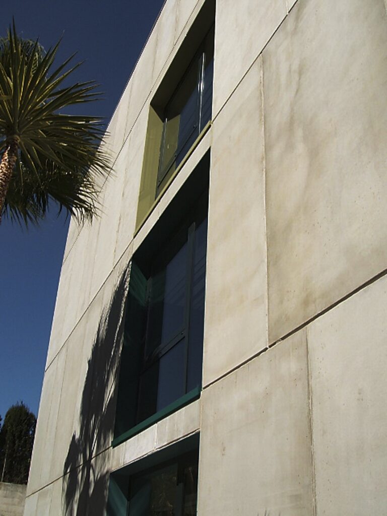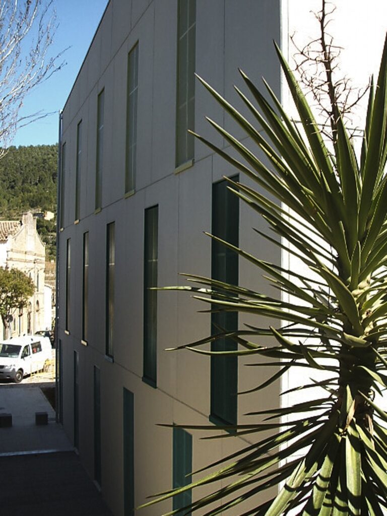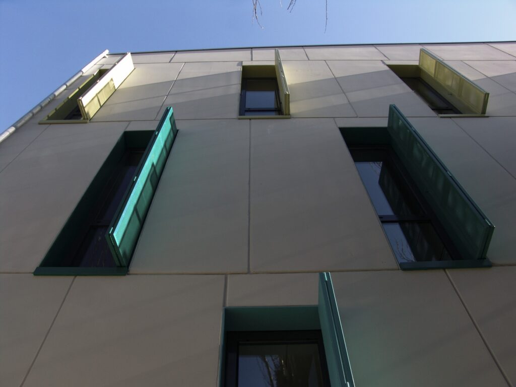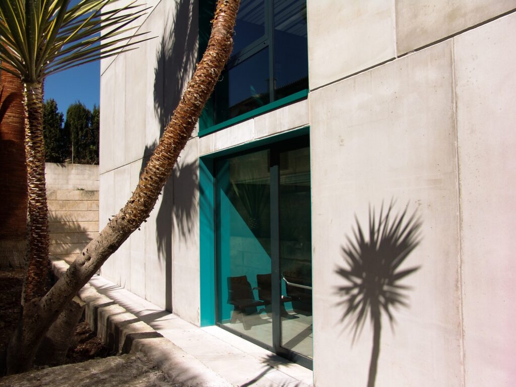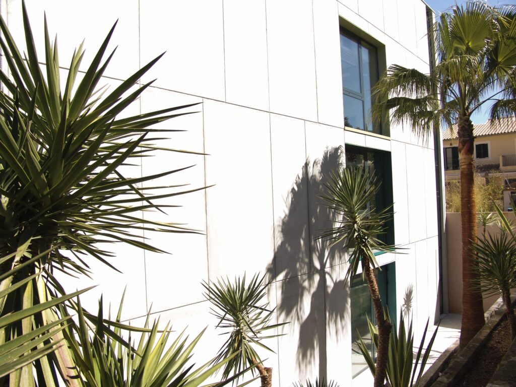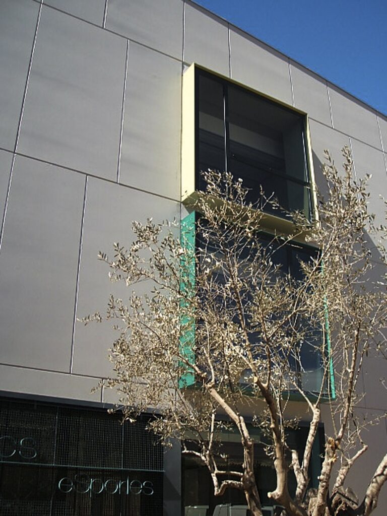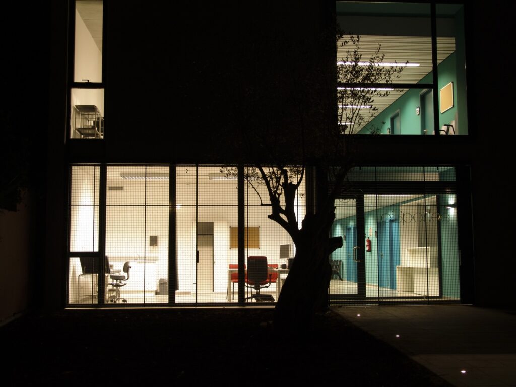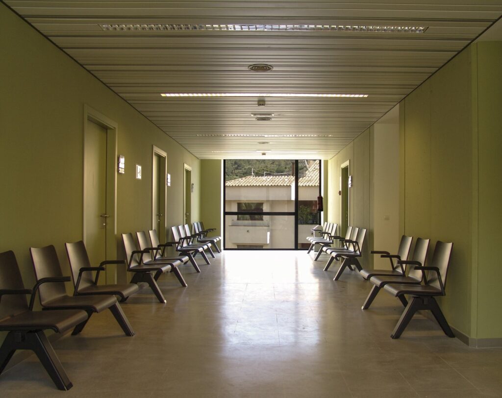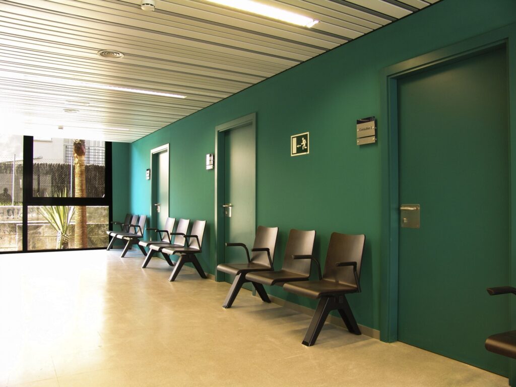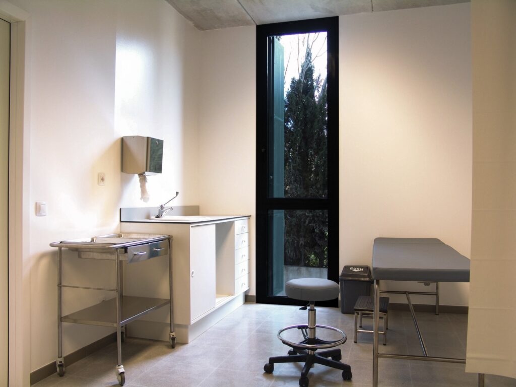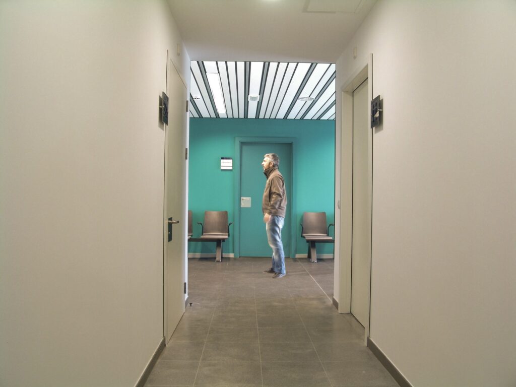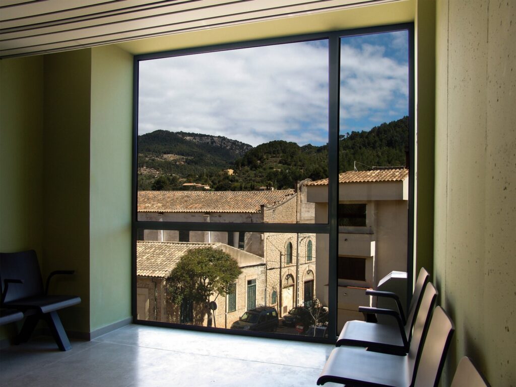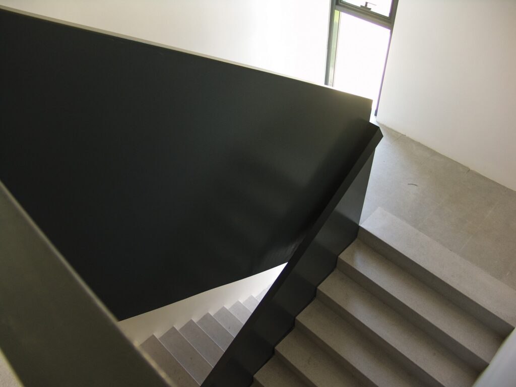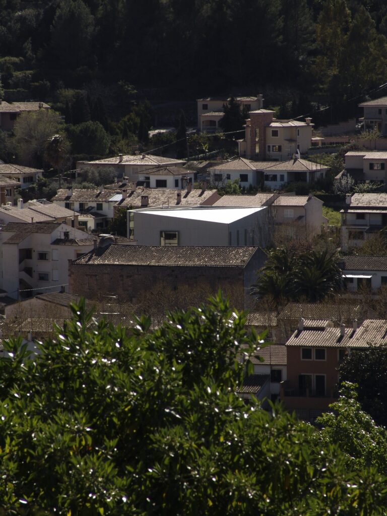
CENTRO DE SALUT ESPORLES
The project for the health center in Esporles focuses on creating contemporary urban contexts, respecting ecological principles while striving for beauty and functionality. The design of this health unit is based on flexibility and its relationship with the environment, intelligently using pre-existing elements, urban layouts, materials, and colors.
The building is conceived as a compact volume with two large openings in the main façade, offering views of the town of Esporles, and small elongated openings on one side to maintain privacy with neighboring buildings.
The health center is located in the urban area, surrounded by single-family homes and a green zone at the entrance to the site, featuring attractive olive trees that are incorporated into the project.
The health center is located in the urban area, surrounded by single-family homes and a green zone at the entrance to the site, featuring attractive olive trees that are incorporated into the project.
The health center is organized around a longitudinal axis, with a compact volume that plays with color in its exterior openings. The ground floor is dedicated to access, emergency services, and other functions, configured to allow flexible use during day and night.
The basement houses a multipurpose room, library, meeting room, and staff lounge and bedrooms, all of which receive ventilation and natural light through an English courtyard. The basement also contains the potable water cistern and part of the building’s mechanical systems.
The building’s design seeks harmony with its surroundings, while ensuring functionality for both users and medical staff.

