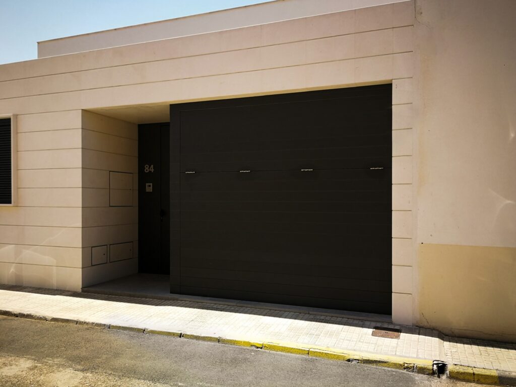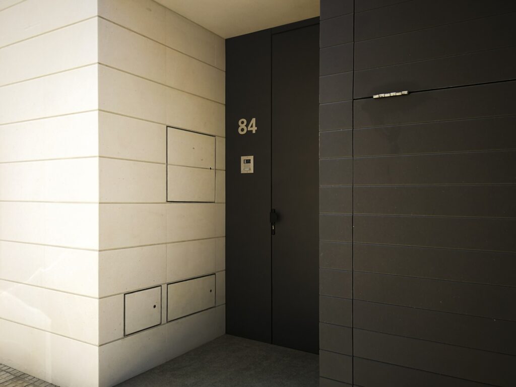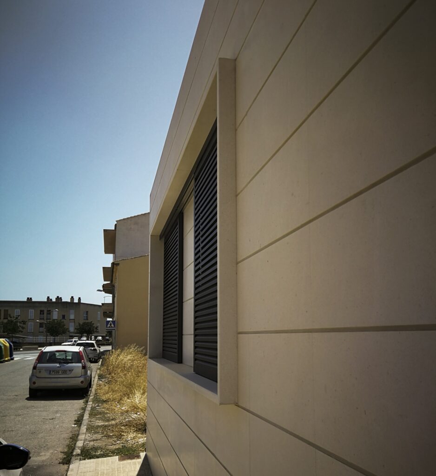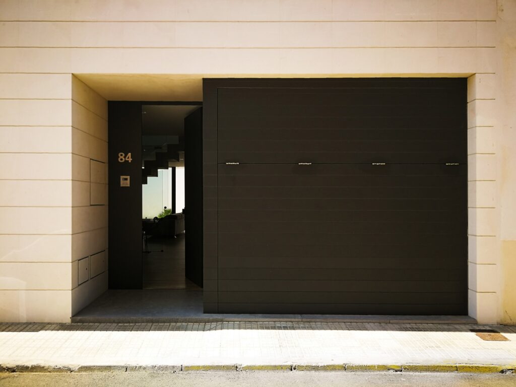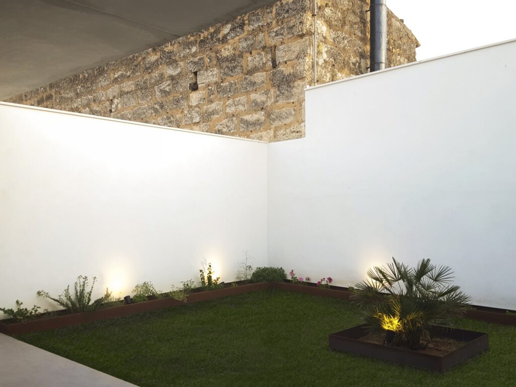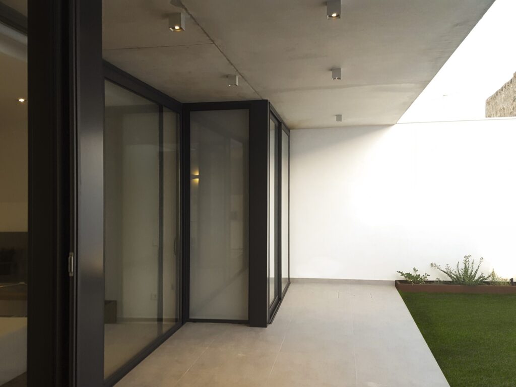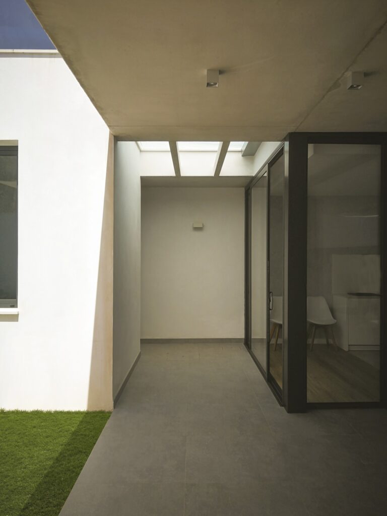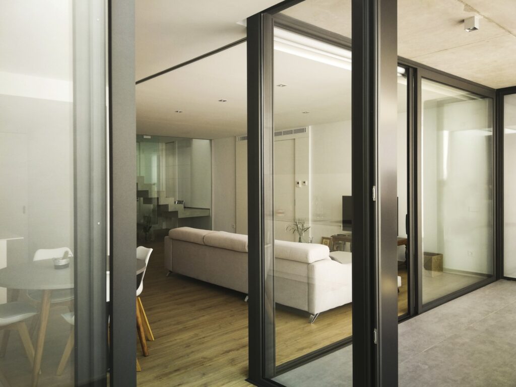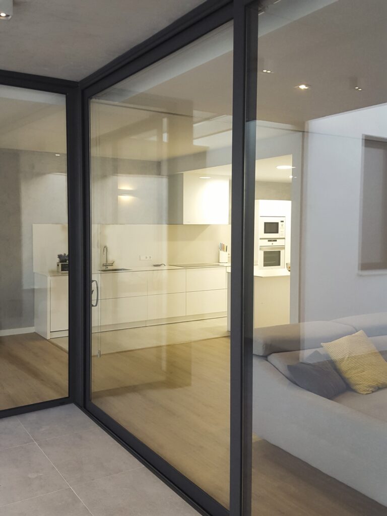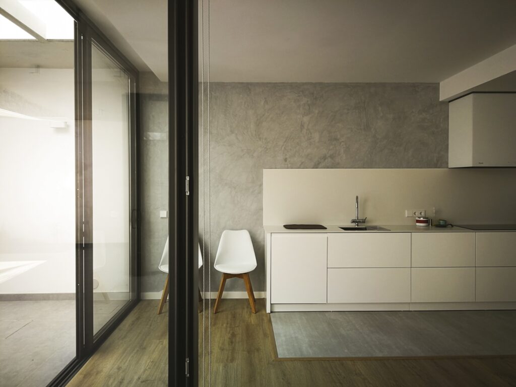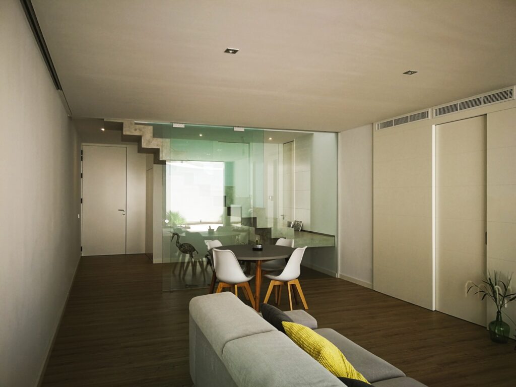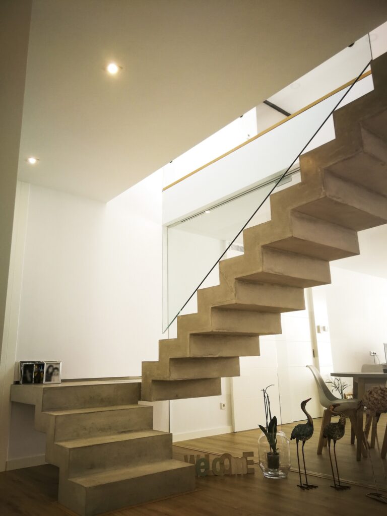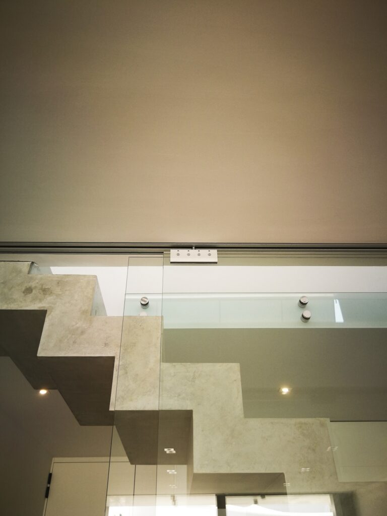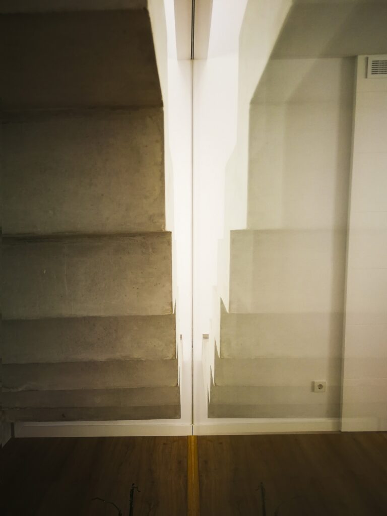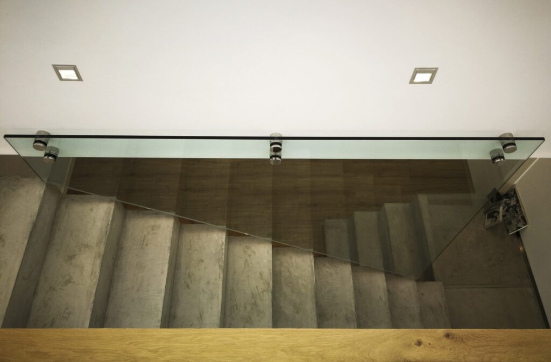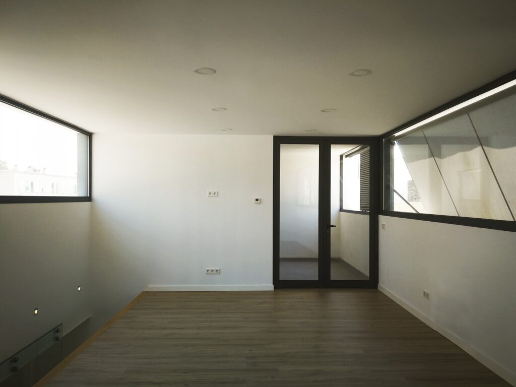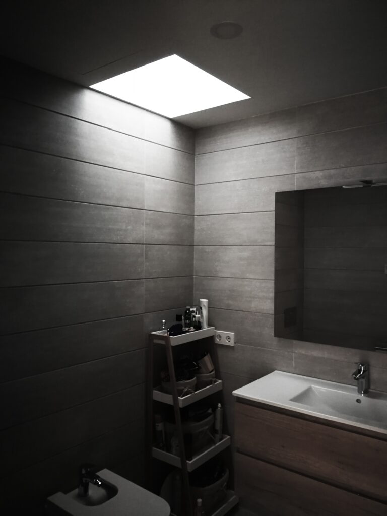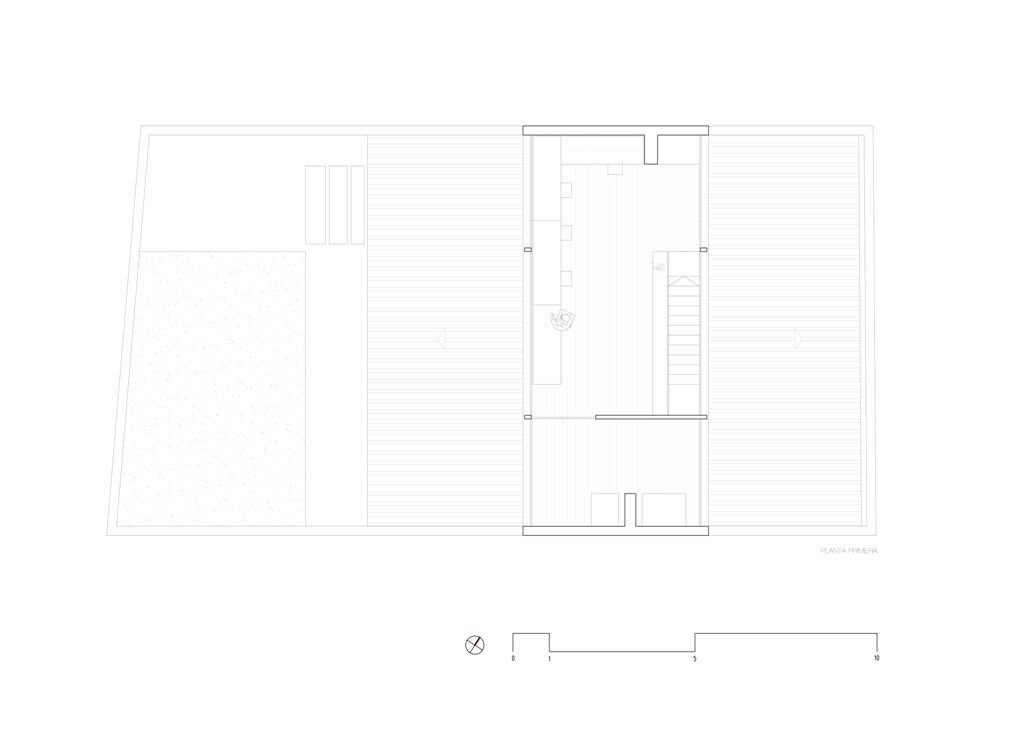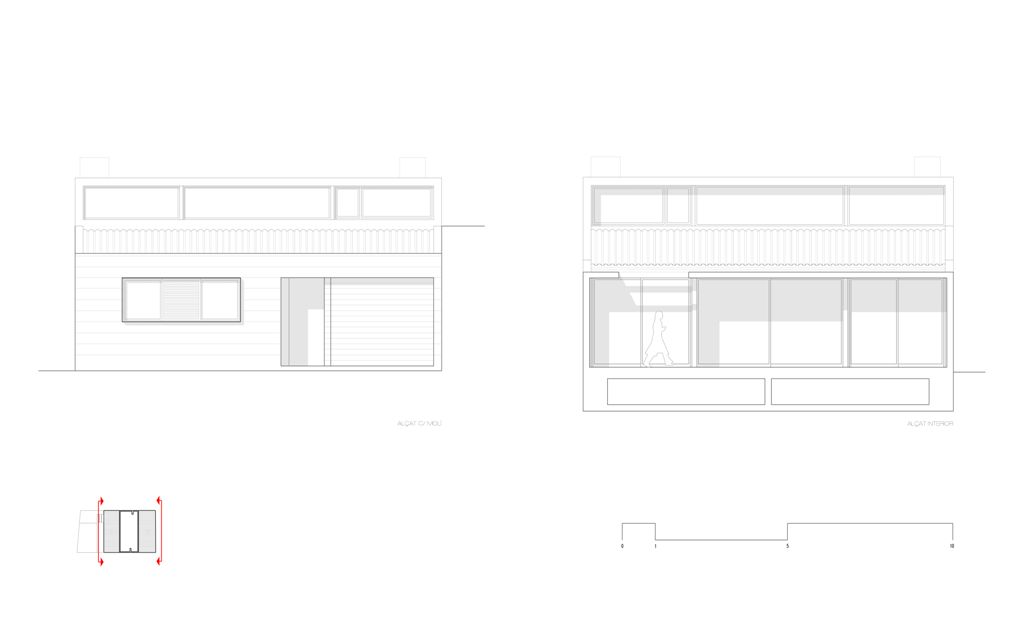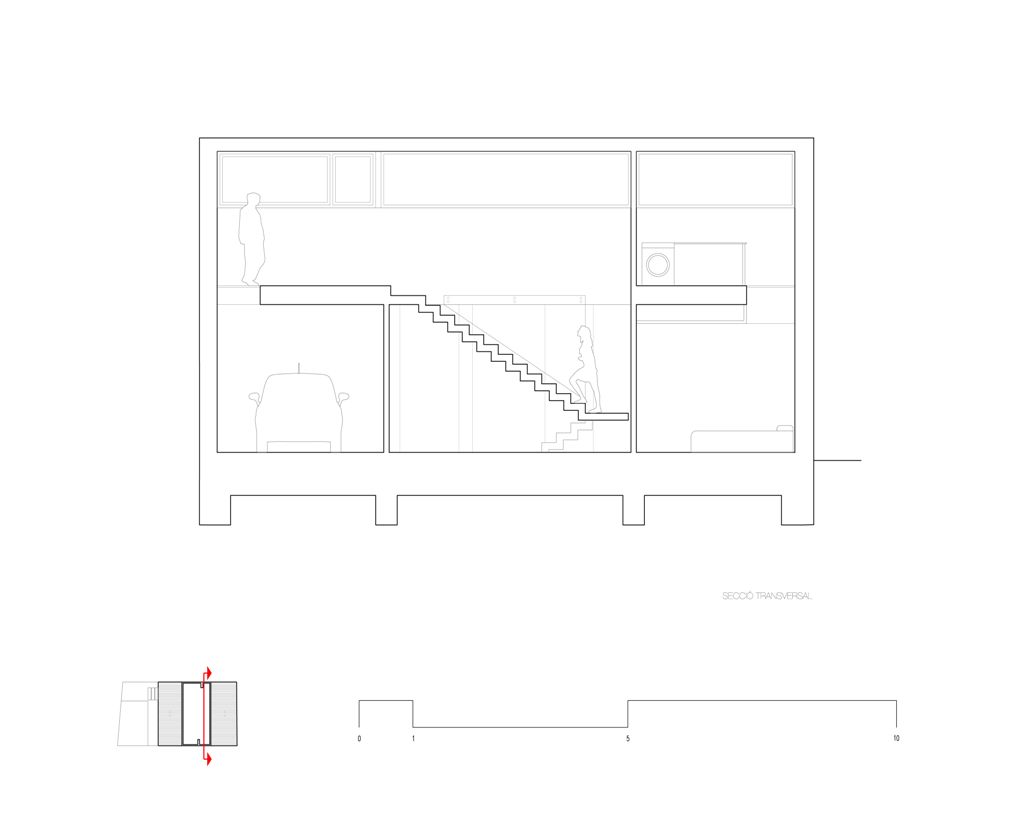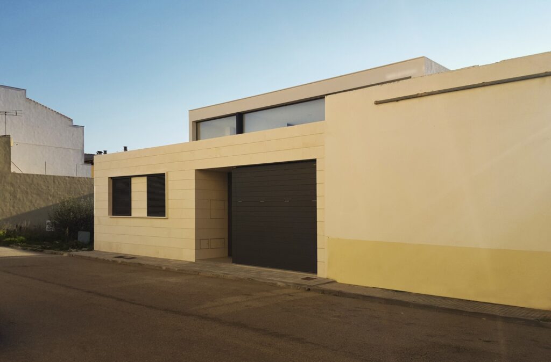
CASA MOLI 84
Casa Moli 84, located in Sa Pobla, is a house that combines the traditional typology of village houses with a contemporary language and manner. This house has been adapted to current needs, incorporating new concepts, materials and technology.
The house is organized in three spatial and programmatic strips. In the central strip, we find the entrance and the core of the house with the staircase, the living room and the porch that encompasses the entire width of the plot, ending in the patio-garden.
In the side strips of the ground floor, on the right, we find the service area, which includes the garage, the kitchen and the laundry-storage room, which has a private porch. On the left side strip, we find the night area, which includes a double bedroom with direct ventilation to the street and the double master bedroom en suite, which has a bathroom and a dressing room.
On the upper floor, there is only one open-plan interior space used as a study-work area and an exterior porch area that allows natural light to enter the master bedroom bathroom.
These three strips on the rear façade face the interior patio, recognizing the inconvenience of pedestrian traffic and the search for privacy. In this case, the ground floor of the house opens generously to this patio with a continuous glazed surface with certain setbacks that allow us to place outdoor furniture to enjoy and take advantage of the sunlight that this outdoor space provides as a lung for the house.

