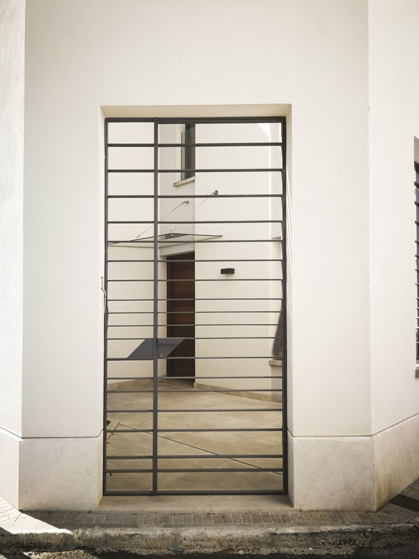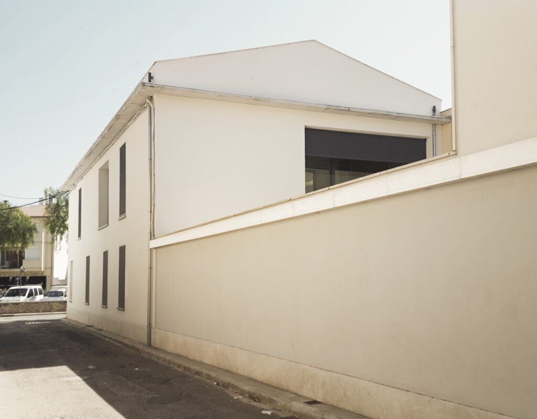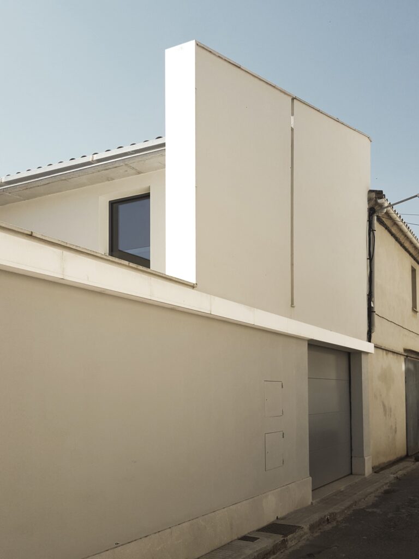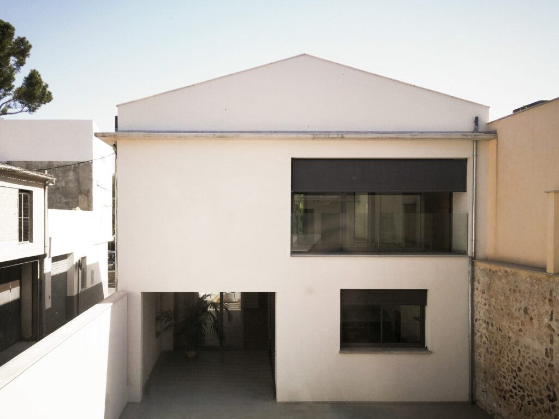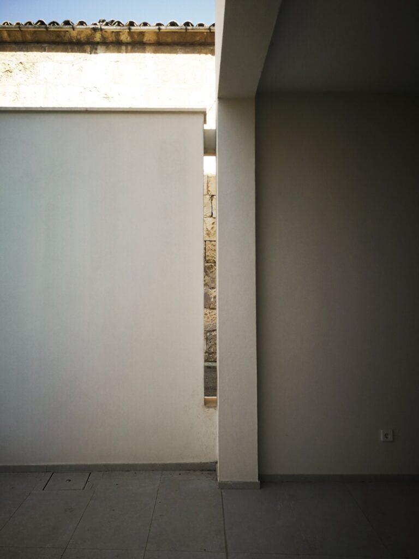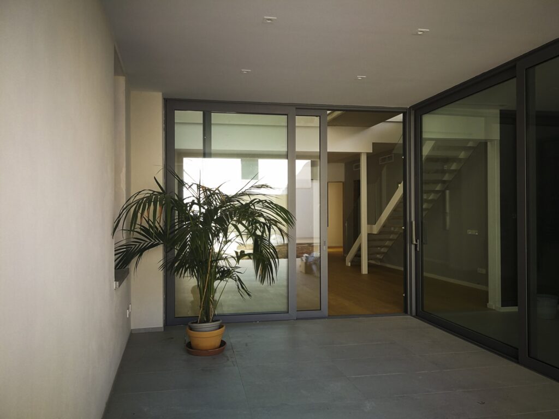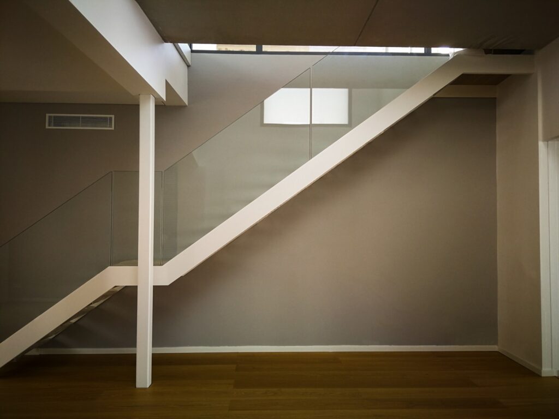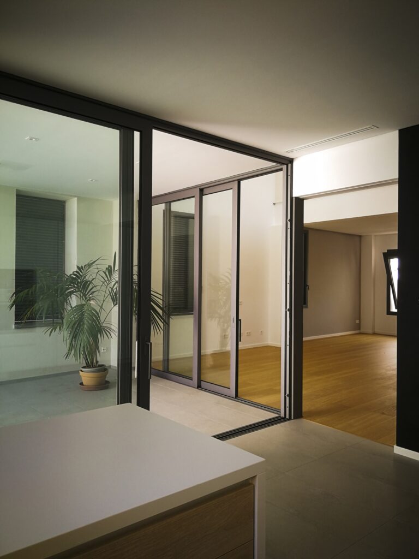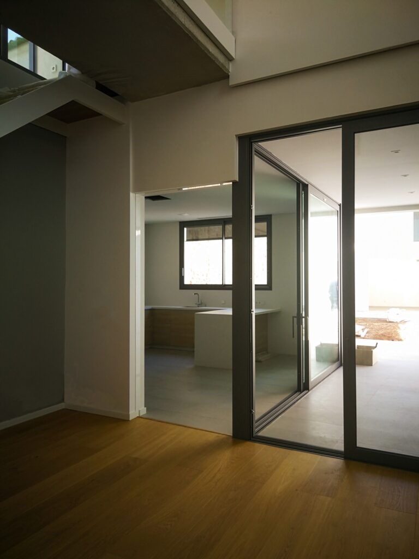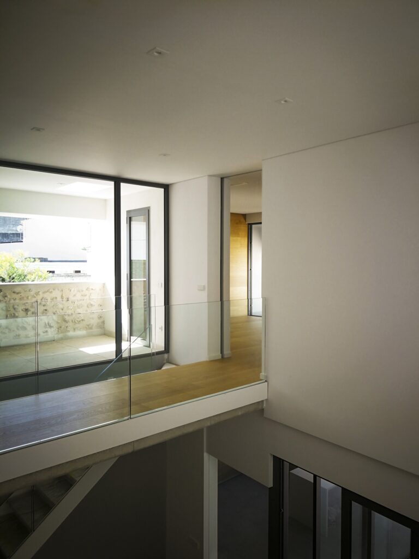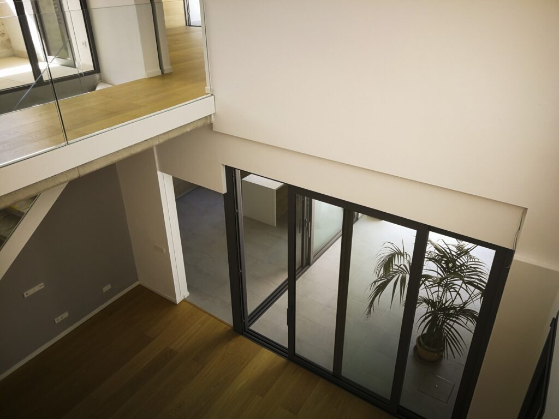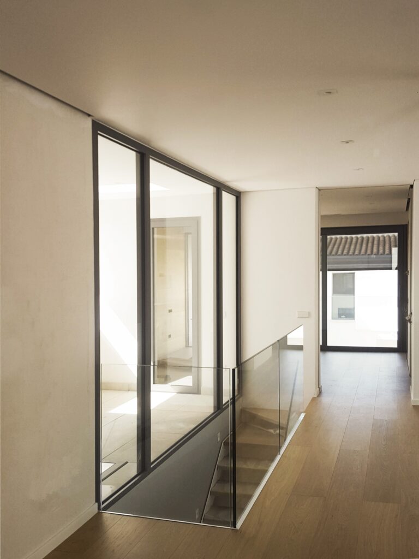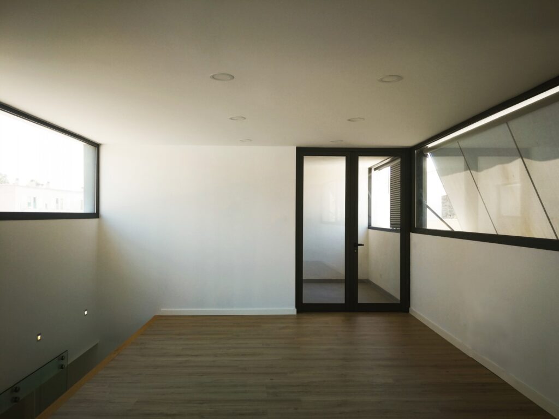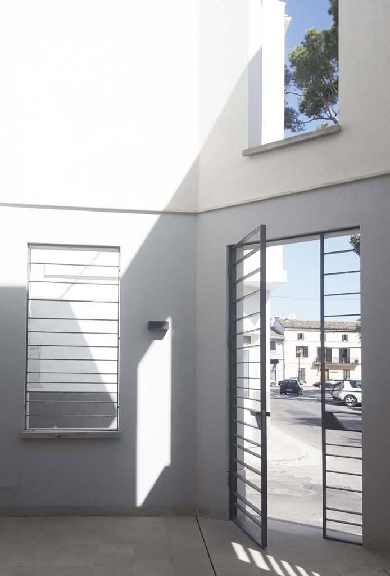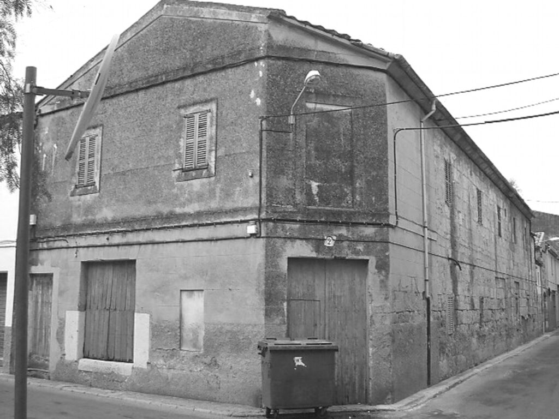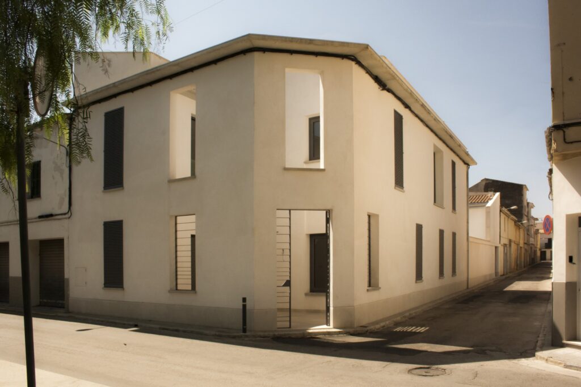
CASA MAGATZEM
This renovation project transforms an old industrial building from 1935 in Sa Pobla into a contemporary home. The building, which was originally used as a warehouse for train goods, retains its original stone masonry and sandstone factory structure.
The design focuses on creating a living space that respects the architectural heritage of the building and its surroundings. A third of the original complex has been removed to create a garden with a swimming pool and porches, and the independent rear body has been preserved for use as a garage.
The home is organized around an access patio and a patio-garden, which provide natural light and ventilation. On the ground floor, there is most of the functional program, including the dining room-living room, kitchen, pantry, laundry room, a double bedroom and a full bathroom. On the upper floor, there is the master bedroom with bathroom and dressing room, a double bedroom, a bathroom and a study.
El proyecto busca mantener intacta la estructura portante del edificio y conservar los elementos arquitectónicos de interés, introduciendo nuevos forjados y reforzando los existentes. El resultado es una vivienda que combina la historia y la arquitectura del edificio original con las necesidades y el estilo de vida contemporáneo.

