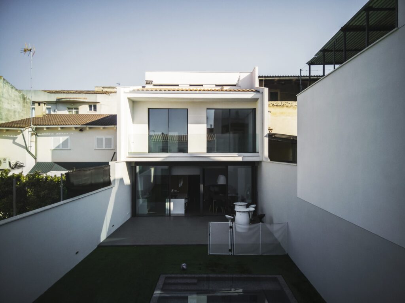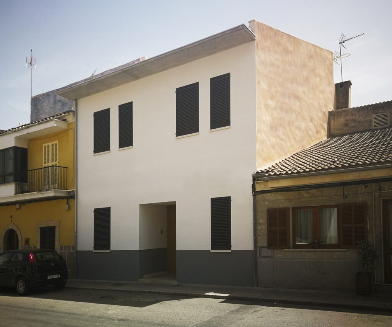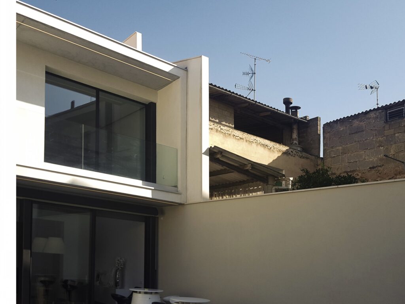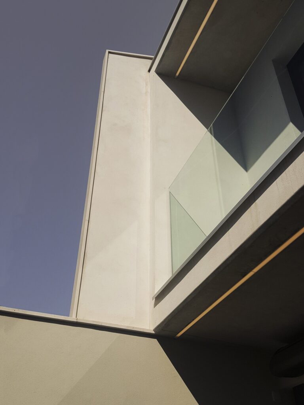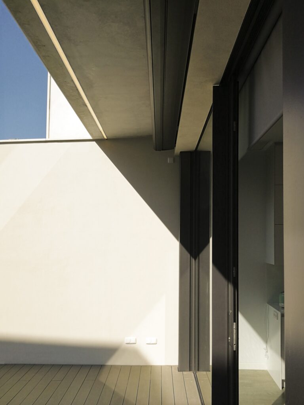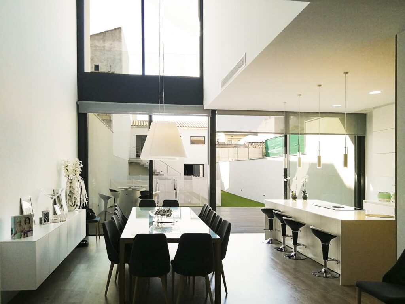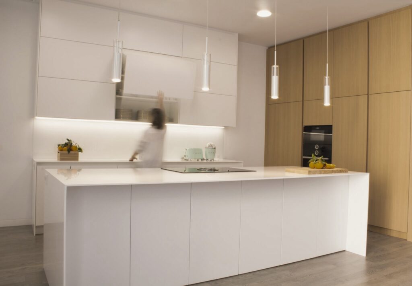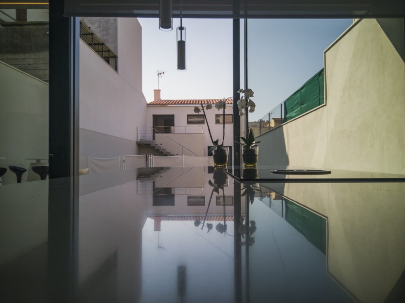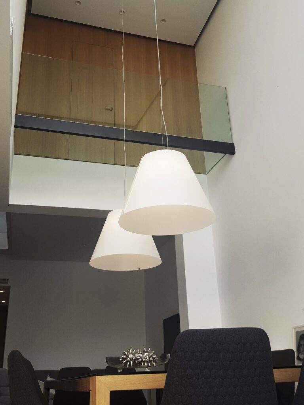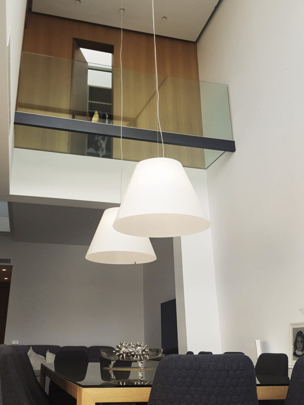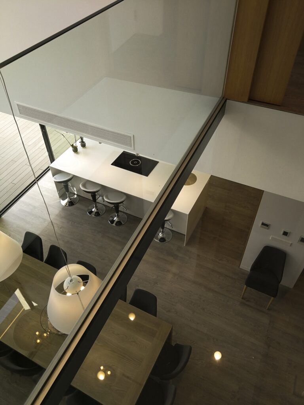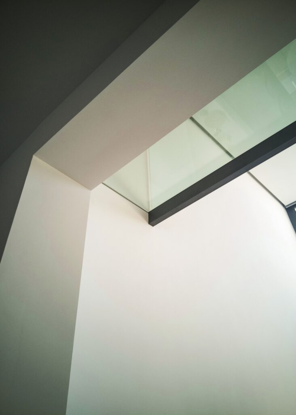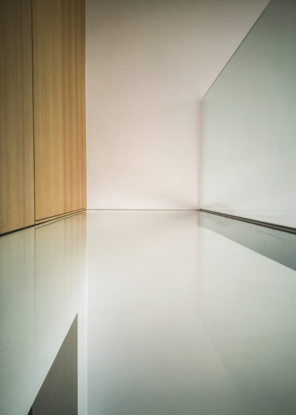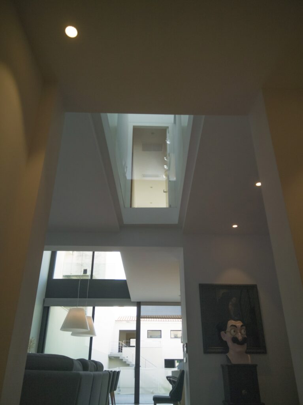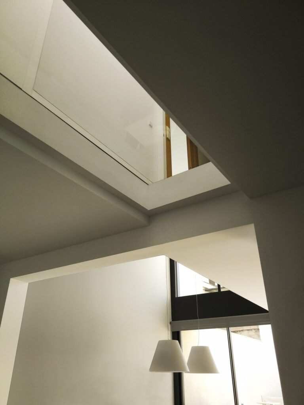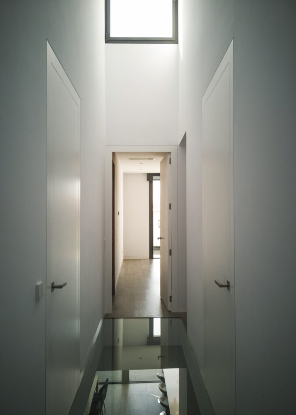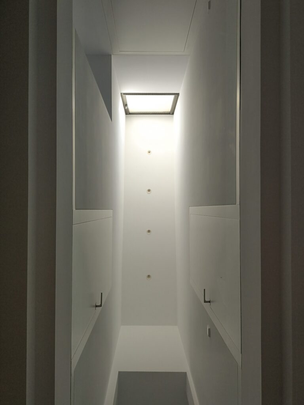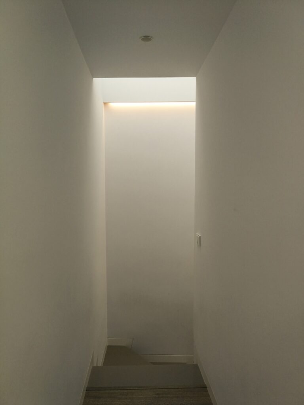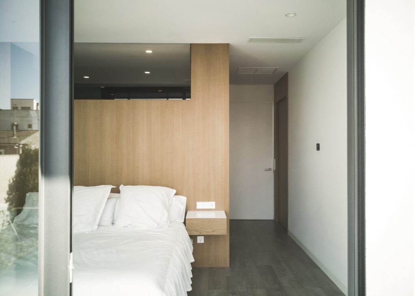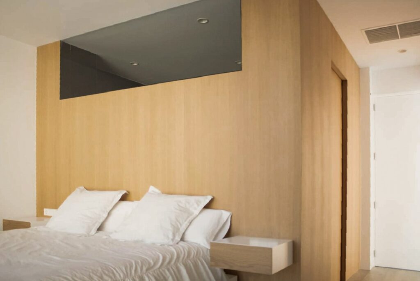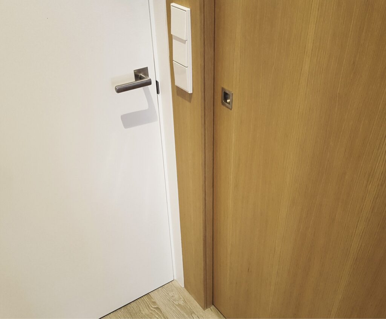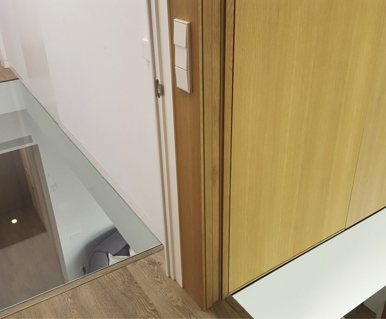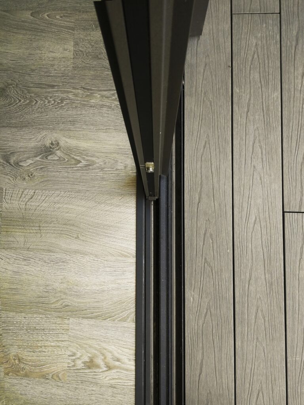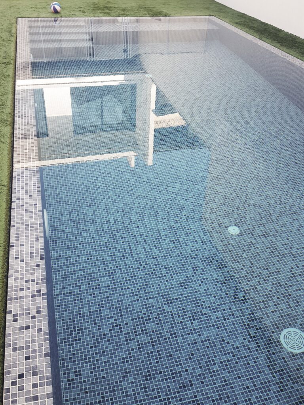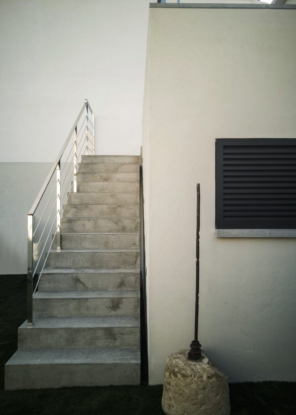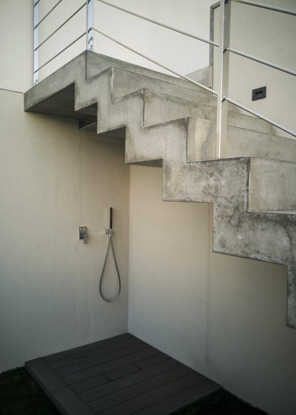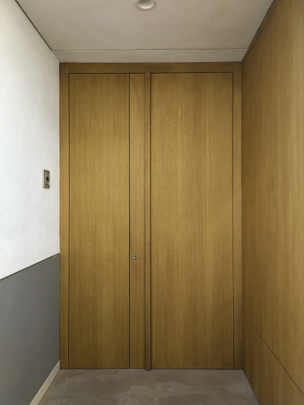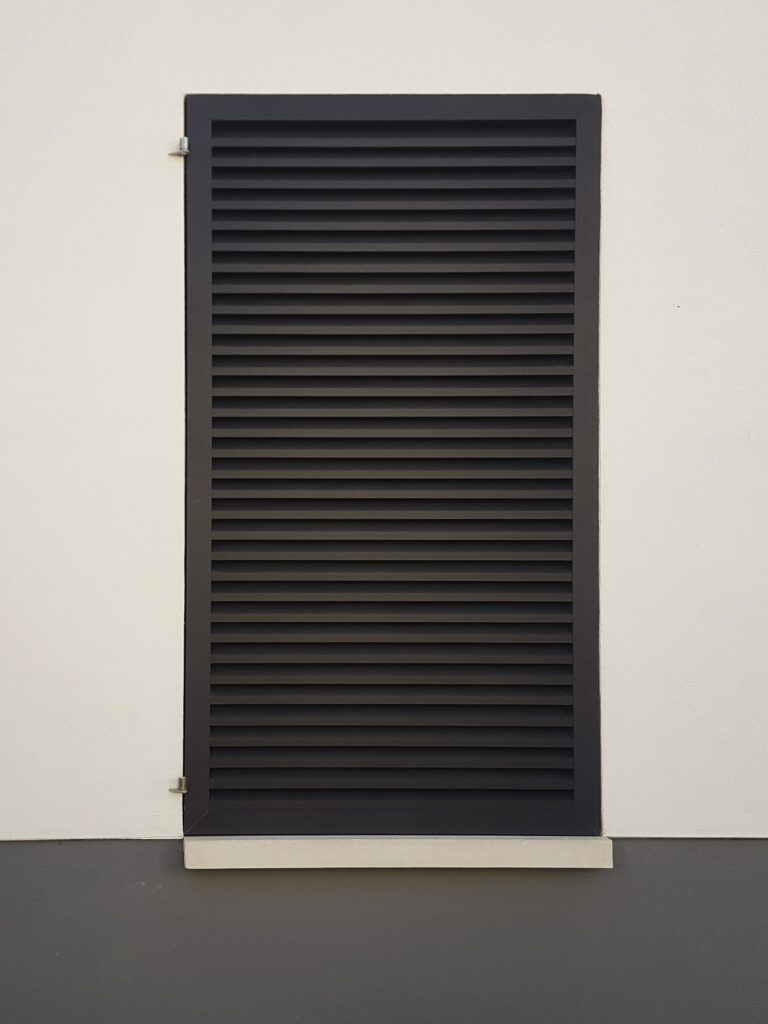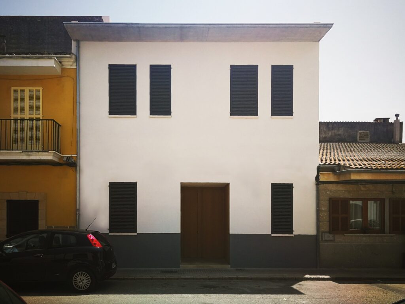
CASA MERCAT
This is an original construction from 1935 between party walls, in the urban centre of Sa Pobla. The plot has a rectangular and very elongated shape with a courtyard-corral. Originally it consisted of a main volume of ground floor + 2 floors, used as a home and a secondary one of ground floor + 1 floor used as a garage and warehouse.
The renovation involved the detection of pathologies, the conservation of elements and the adaptation to current living conditions. Spaces in poor condition were eliminated and a calm façade was designed that blends in with the surroundings.
The house consists of a main volume and a secondary one, with a courtyard-corral that unites both volumes. On the ground floor, there is an open space with a hall-distributor, bedroom, bathroom, living-dining room and kitchen. This space connects directly with the courtyard-corral, where the leisure space of the house is located with a porch, terrace, garden and swimming pool.
On the upper floor, there is the master bedroom with a dressing room and an outdoor terrace, two double bedrooms, a bathroom and the laundry room. A vertical gap allows communication between all the floors and the entry of natural light.
The renovation of the Casa Mercat is an example of how the typology of the traditional house can be reconverted into a modern home, creating a warm, comfortable and enjoyable space from any place in the house.

