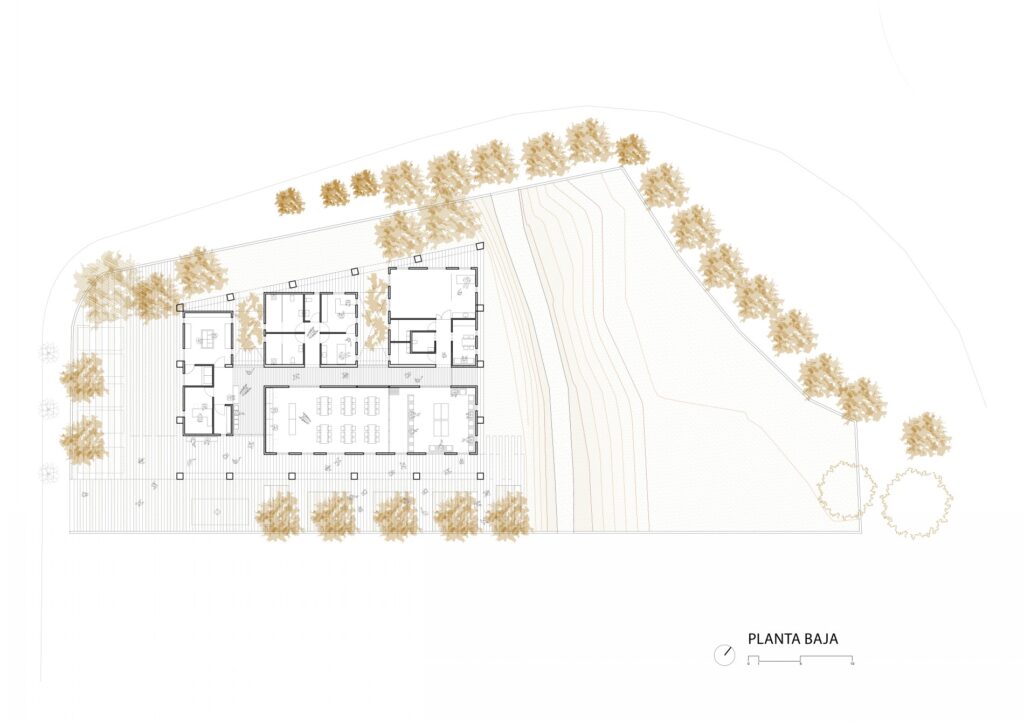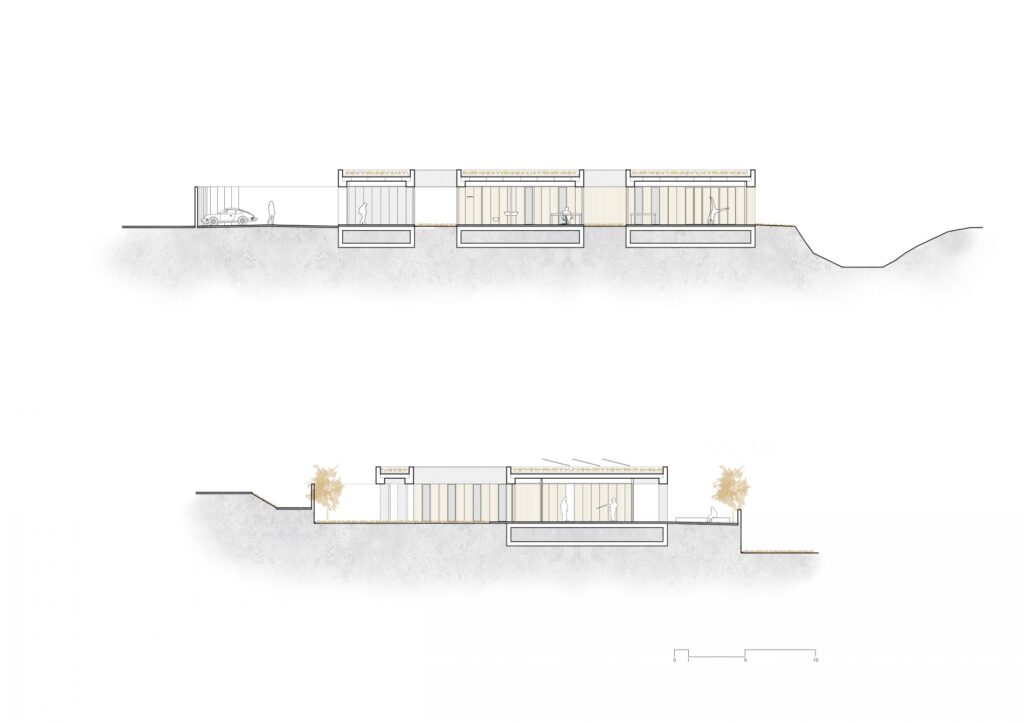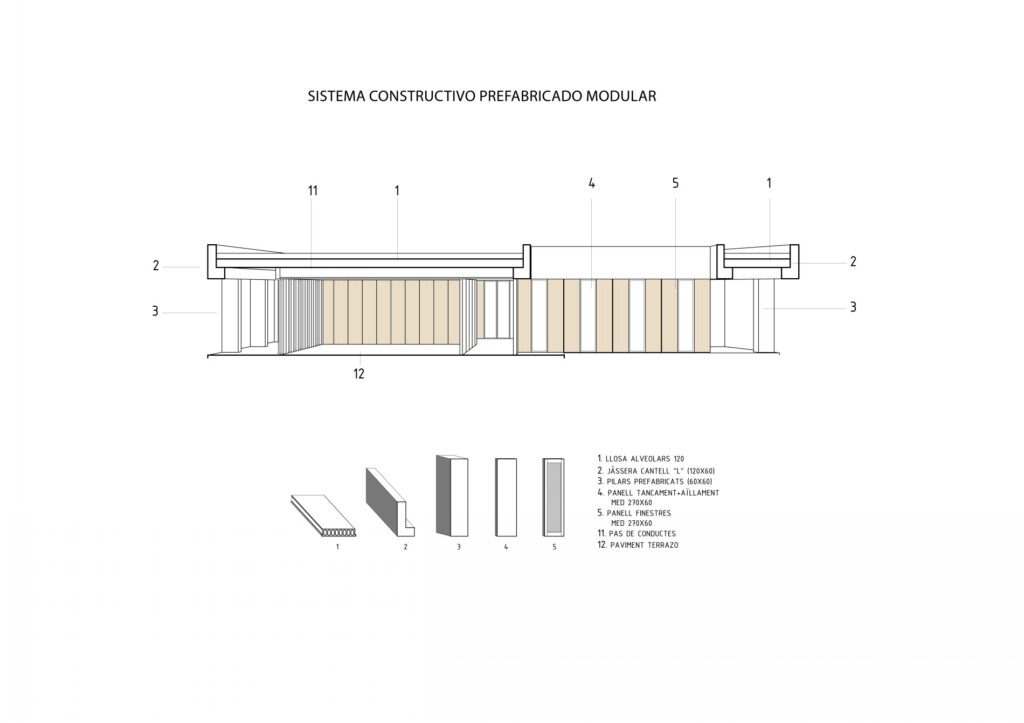
CENTRO DE DIA PALMA NOVA
This project proposes a construction that respects and integrates into its surroundings, making the most of the available resources. The building, with a north-south orientation, is volumetrically compact and adapts to its surroundings. In addition, passive and natural strategies are used, such as the high thermal inertia of the prefabricated enclosures, solar control from the south, the reuse of rainwater from the roof garden stored in a large cistern, and the location of a considerable area of photovoltaic panels on the roof, which will provide approximately 80-85% of its energy consumption. The building's installations in general will have a high energy performance that will enable its efficiency, durability and viability of the proposed project.
Construction resources are minimised thanks to a prefabricated, zero-kilometre construction system, which reduces the environmental footprint. This system has a reinforced concrete structure modulated at 60 cm, and dry closures based on opaque LCT panels and modular carpentry panels and glass in the openings.
The day centre is on the ground floor, with a design that allows total accessibility and an efficient interior-exterior connection. The main entrance is easily recognisable from the public road and leads to a reception hall, from where all the rooms of the building can be accessed along a longitudinal axis.






