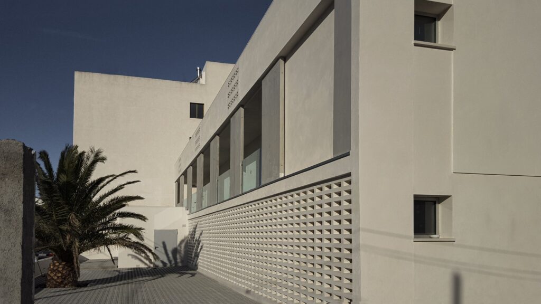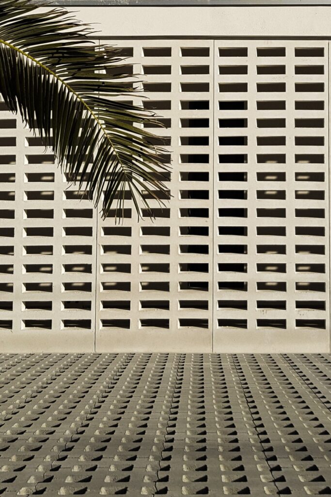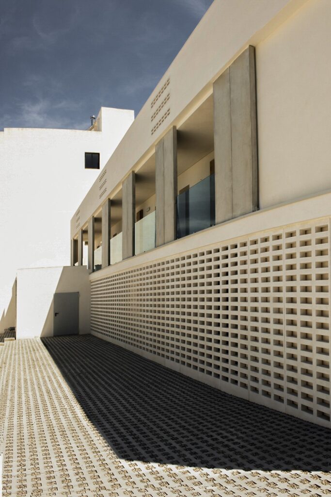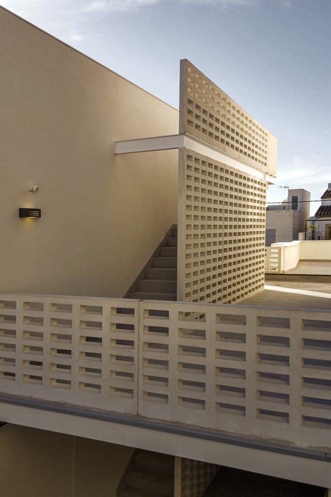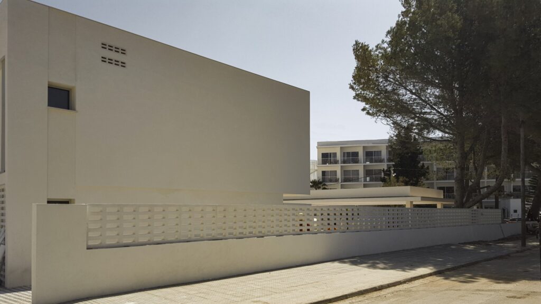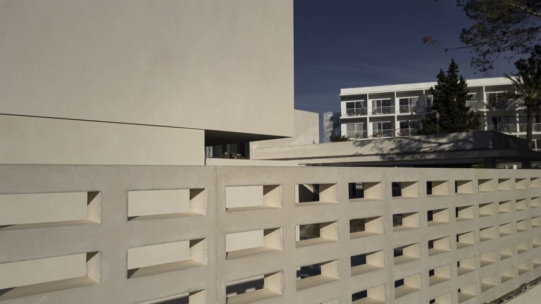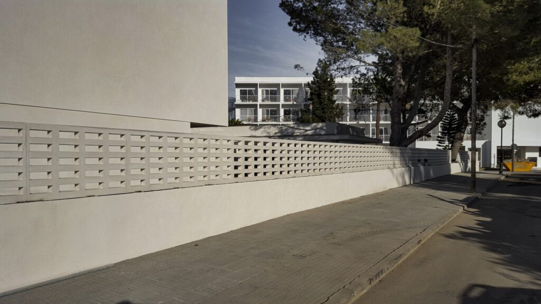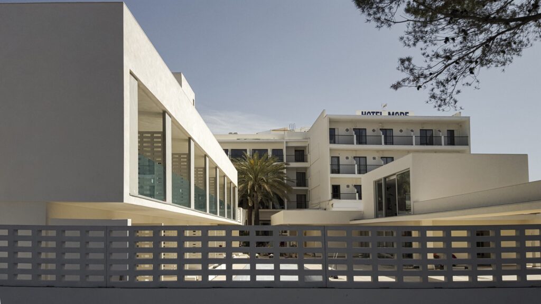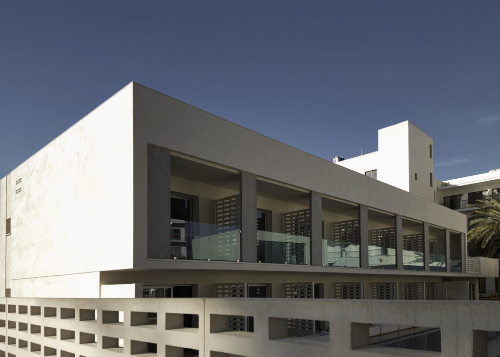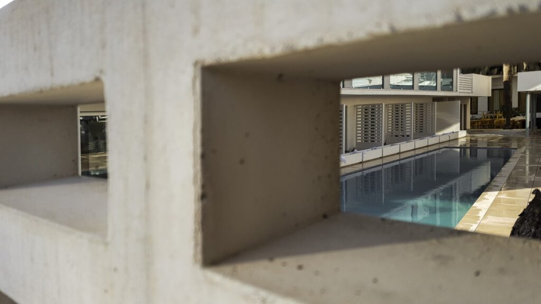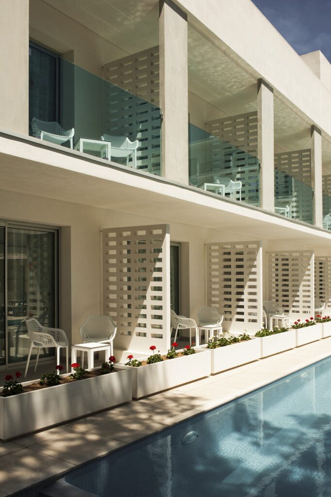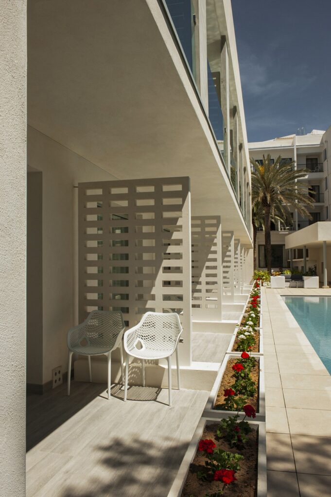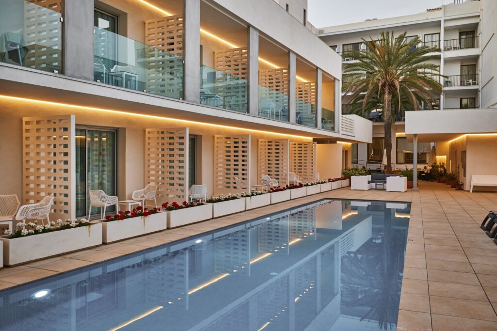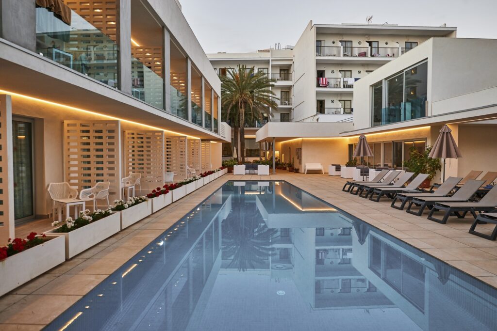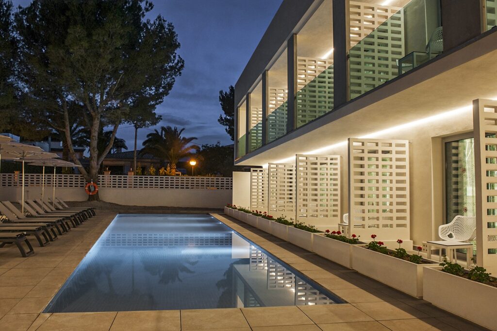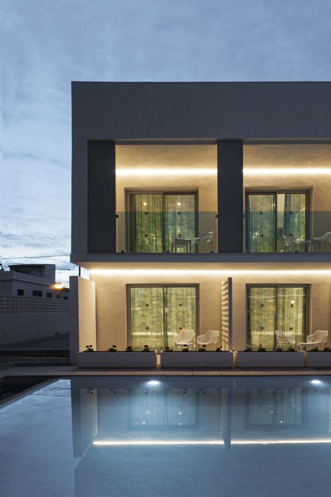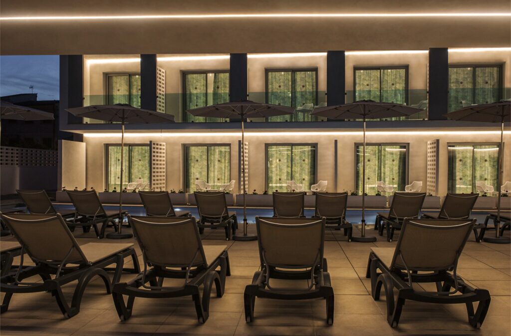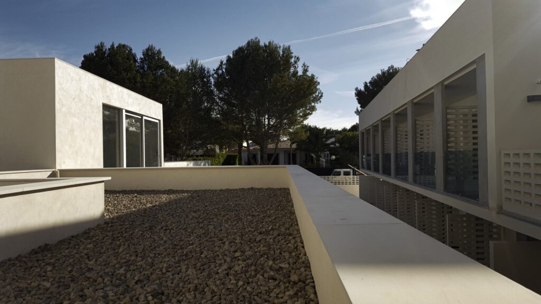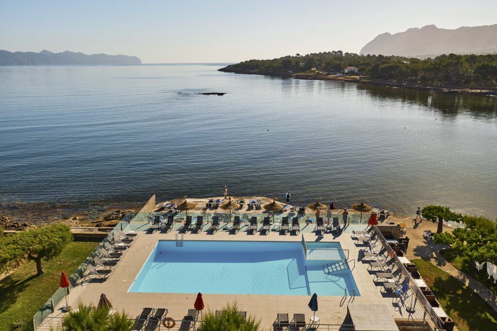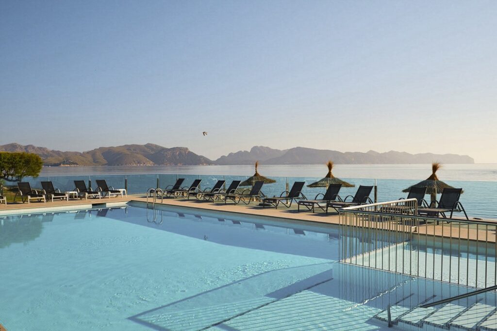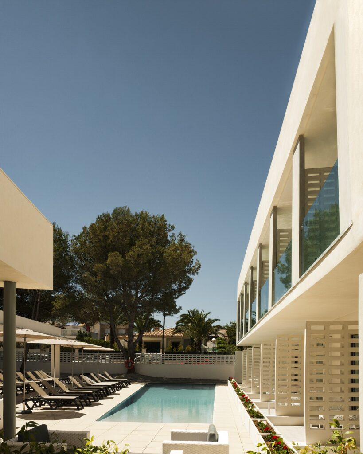
Hotel Morer Vermell
Objective: Renovation and expansion of an isolated hotel.
The building is located on a tourist plot in a mixed hotel and residential area.
The aim of the intervention has been to improve and modernize the existing facilities, enhance their quality, explore and consolidate new market segments, expand the service offering, and improve accessibility. In short, the goal is to achieve a comprehensive improvement and general expansion of the entire hotel complex, which has been in existence for over 50 years. These works include the following actions:
Improvement and expansion of the laundry and maintenance facilities, as well as the renovation of part of the storage facilities in the kitchen area.
Construction of a new parking lot on the ground floor of the new building.
Construction of a new swimming pool along with its utility rooms. Adjacent to this, there will be a solarium area surrounding the pool.
On the first floor, a multipurpose room will be built, along with a reserved area to provide services for private conferences.
The first floor will also feature a gym area with a dry sauna and a steam sauna.
The buildings and façades have been adapted to the topographical and formal conditions of the plots and existing buildings. An eastward orientation has been achieved, allowing for a façade solution similar to the current one, with sun protection elements that ensure continuity with the main building. This positioning has enabled a gradual volumetric adaptation that is respectful of the existing volumes and vegetation, resulting in a stepped volumetric design on the façade facing Espinaler Street.

