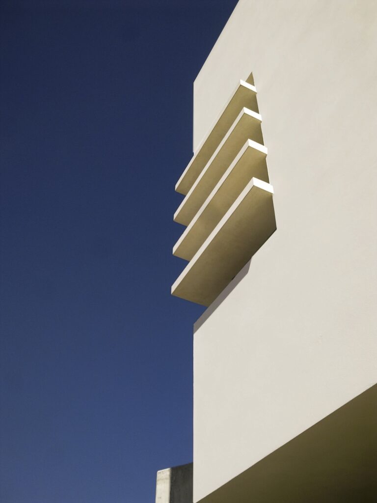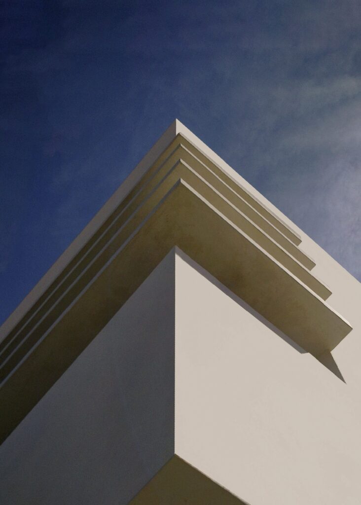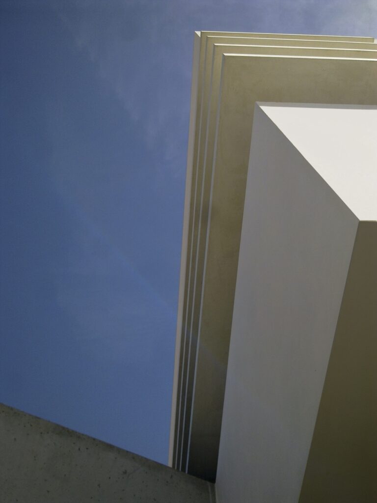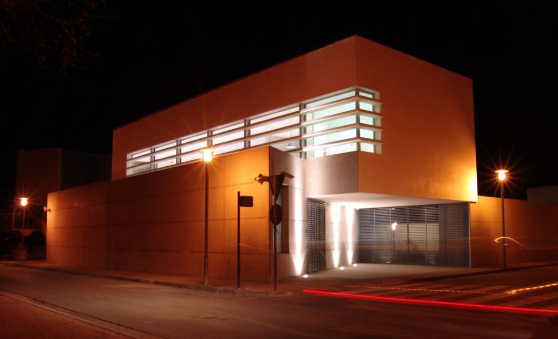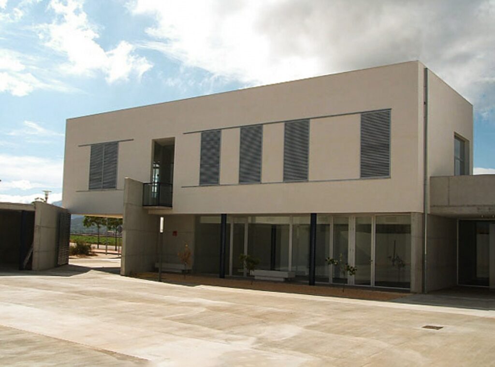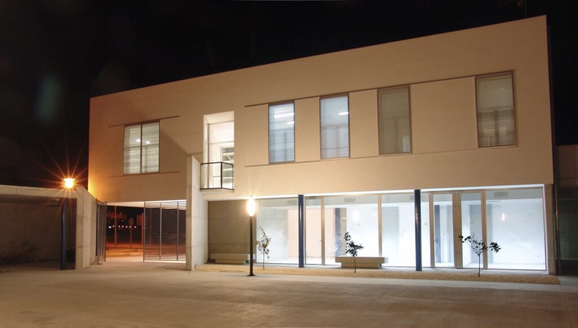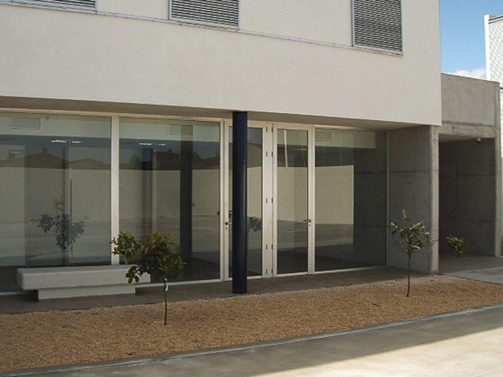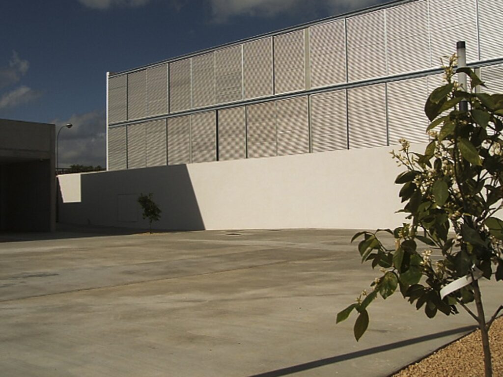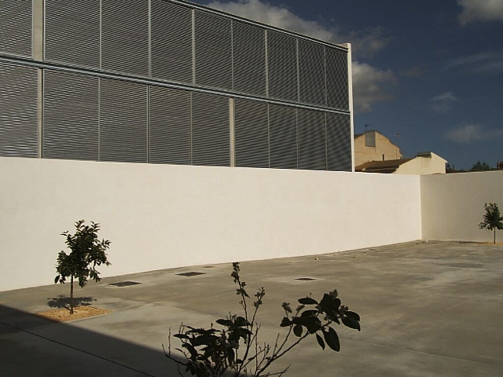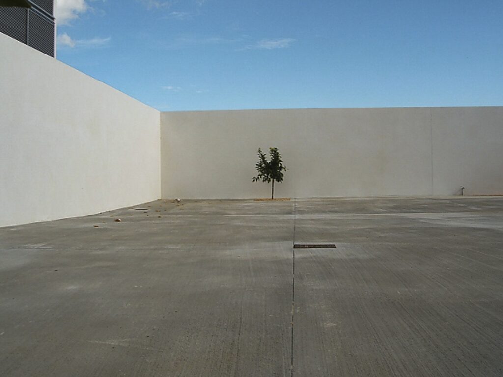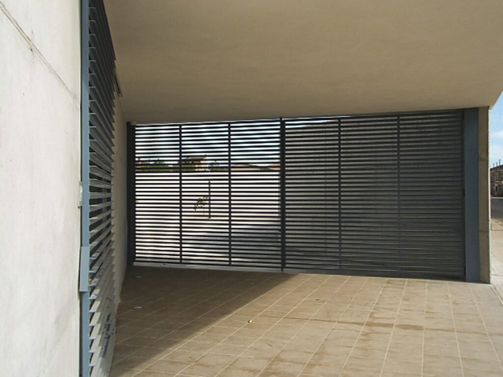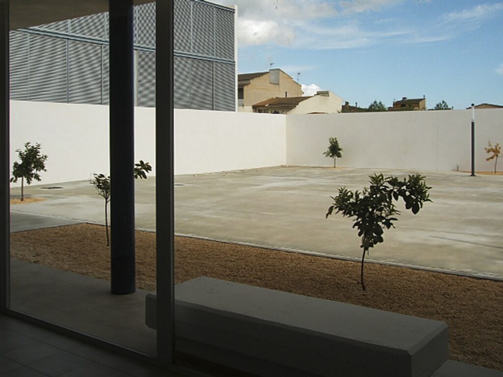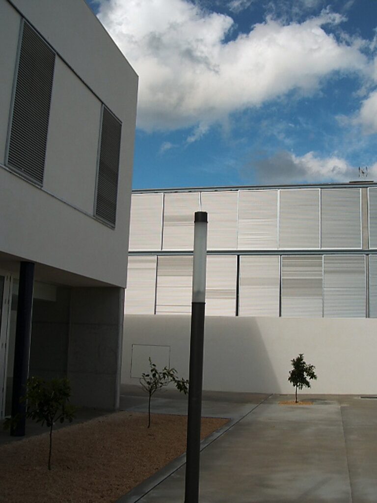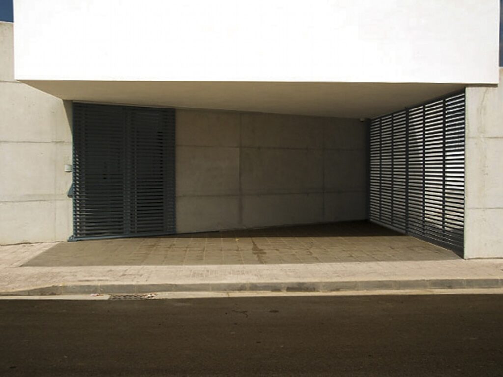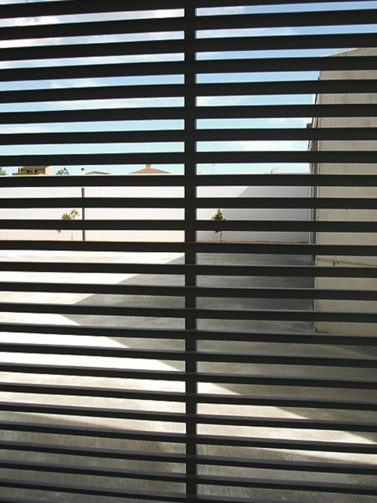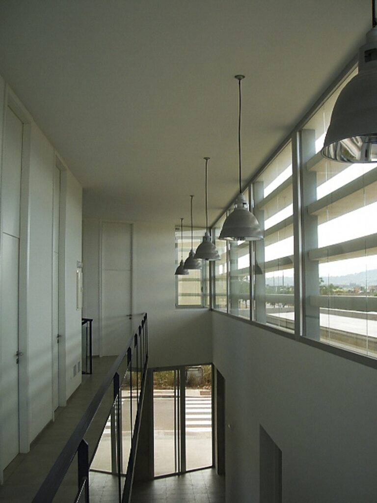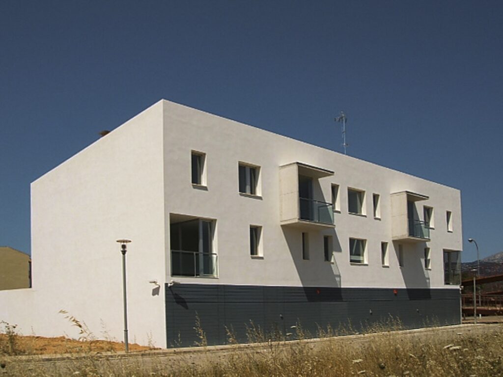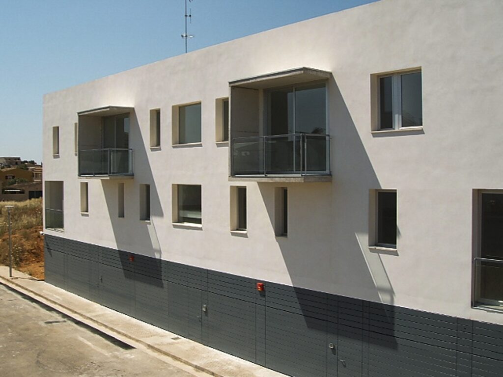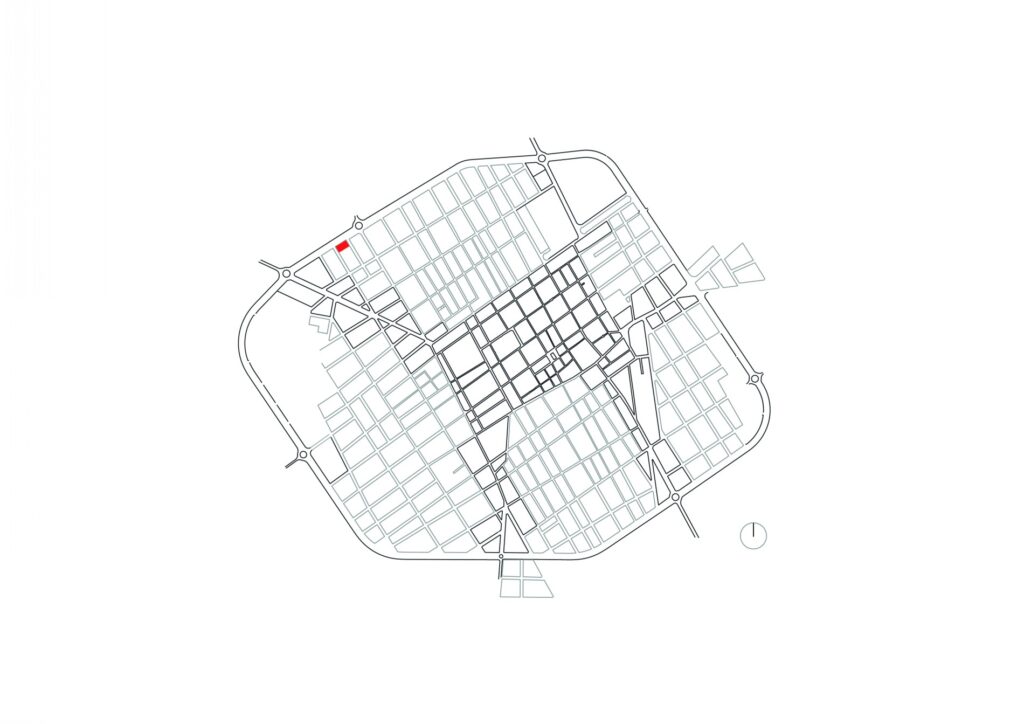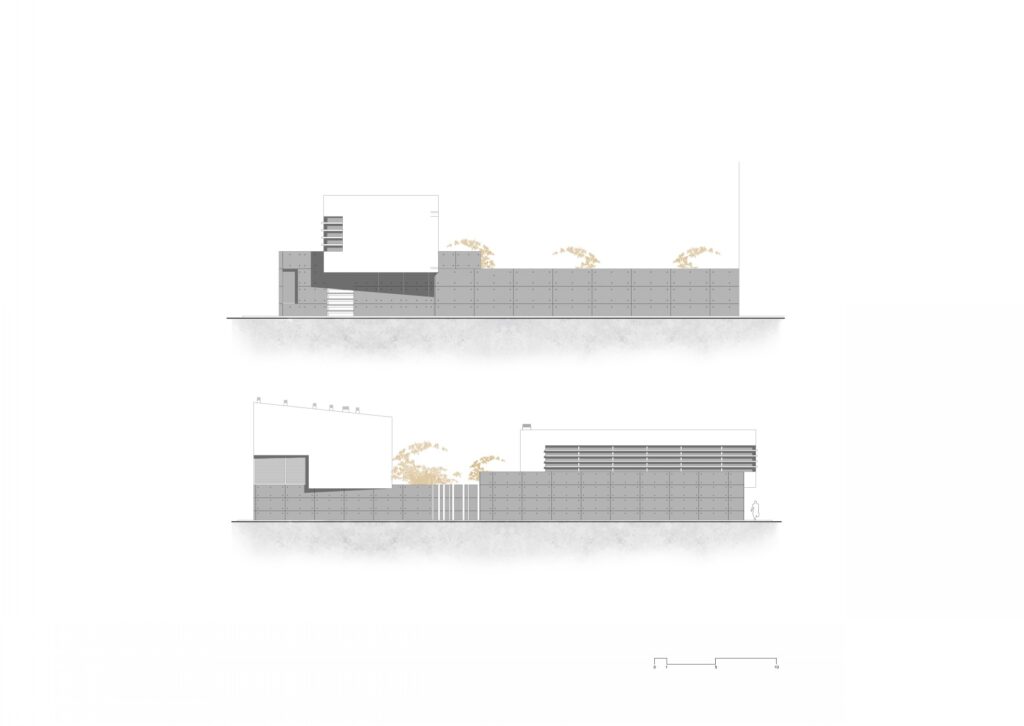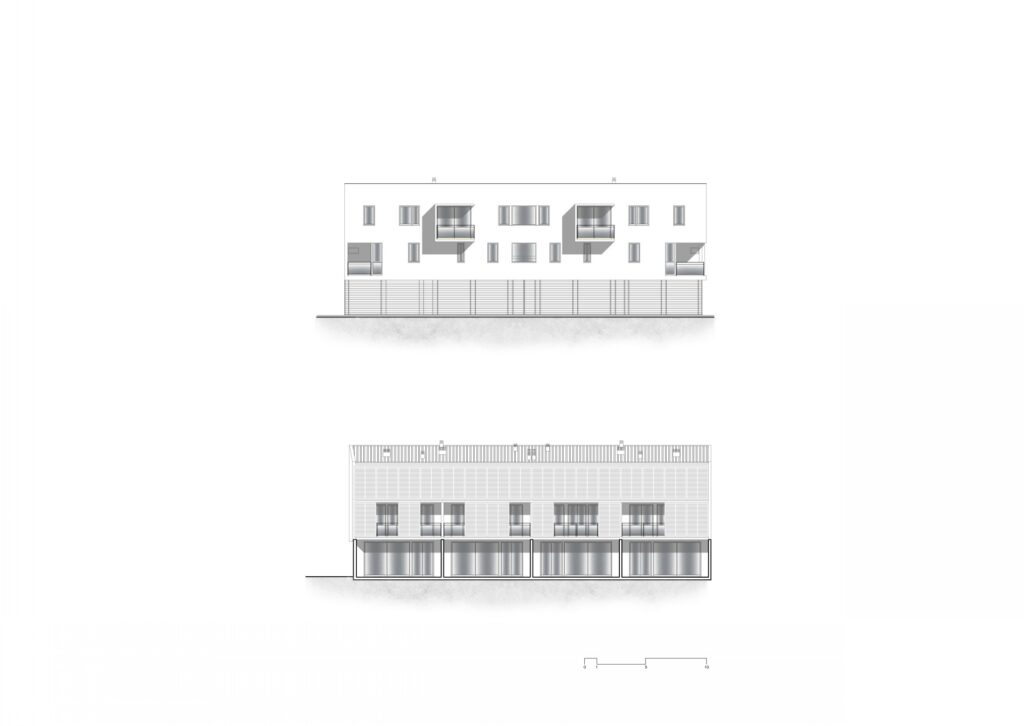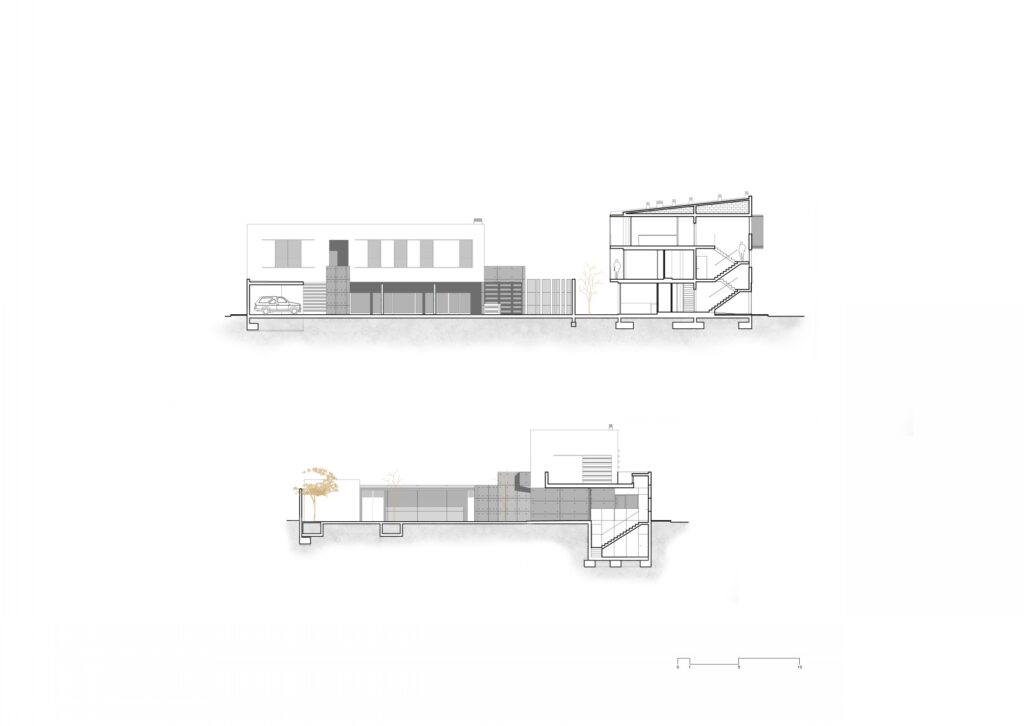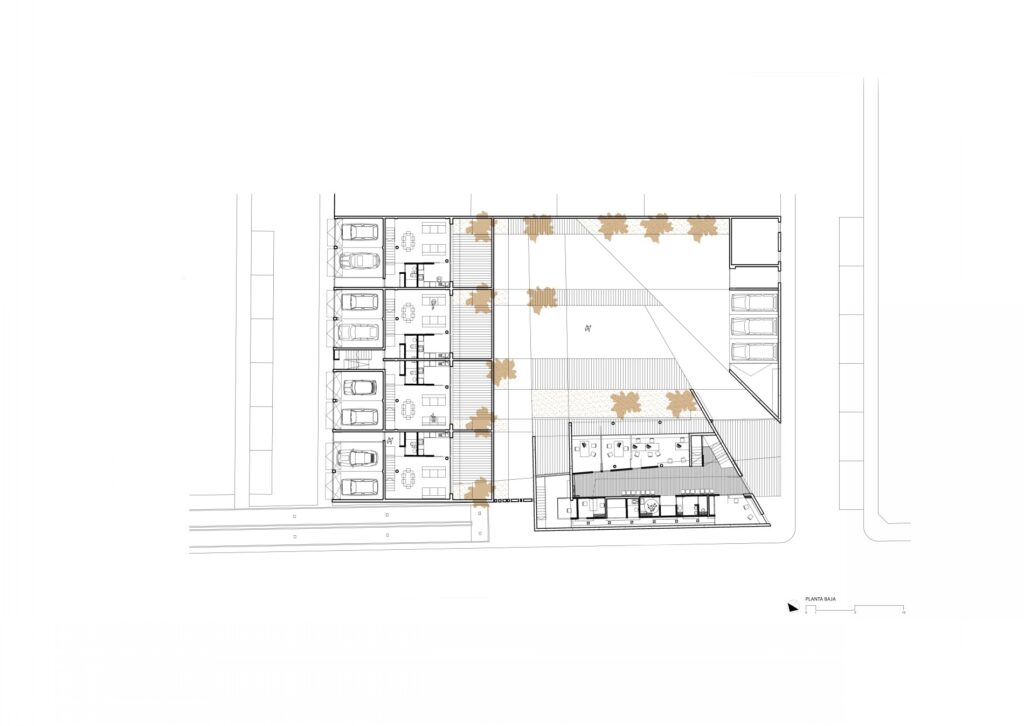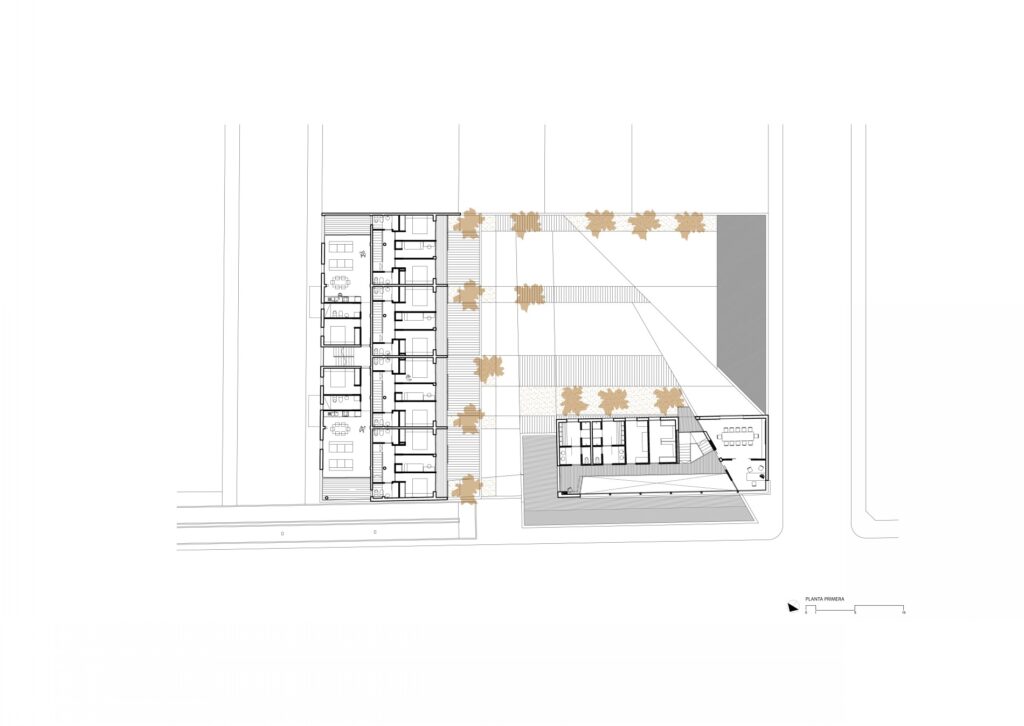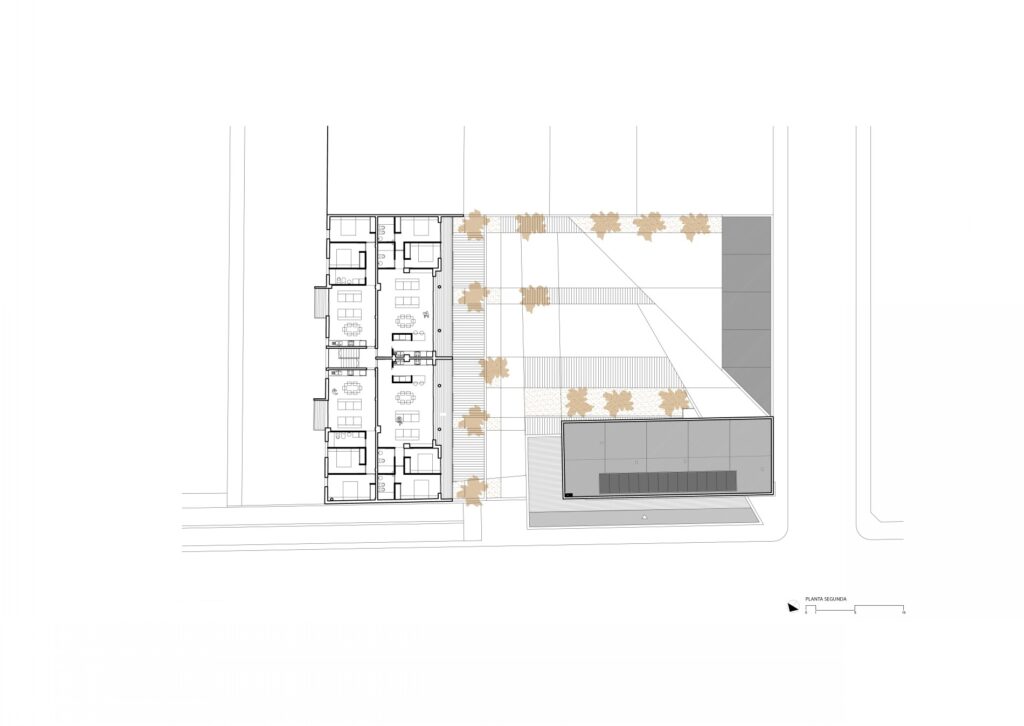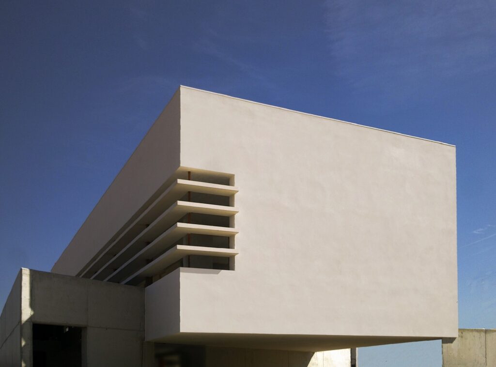
CASA CUARTEL DE LA GUARDIA CIVIL
This administrative complex is located on land provided by the Ajuntament de Sa Pobla. With a total area of 1,400 m², the set of buildings (residences, administration, and garages) is organized around a central courtyard.
The building, situated in the public area, is enclosed by a perimeter wall of reinforced concrete that supports two white volumes: one for administration and the other for residences. This design creates a clear and simple volumetric interplay, distinguishing two levels through the choice of materials.
The project consists of two administrative buildings and one residential building. On the ground floor, there is a parking area (4 spaces) and a cleaning area for the vehicles. Next to it, we find the administrative building, composed of two offset volumes where the entrance to the building and the private compound is located.
Where the concrete wall fragments, the residential building (10 residences) of three floors appears. On the ground floor, access to all the homes is located along an unnamed street, where the driveways to the individual garages (8) are also found. This floor houses 4 duplex apartments with garages, three bedrooms (2 doubles and 1 single), and private terraces and patios at the rear.
On the first floor, there are 2 simplex apartments with one bedroom and a terrace. On the second floor, there are 2 simplex apartments with two double bedrooms and a terrace-balcony, as well as 2 simplex apartments with two bedrooms and a terrace.

