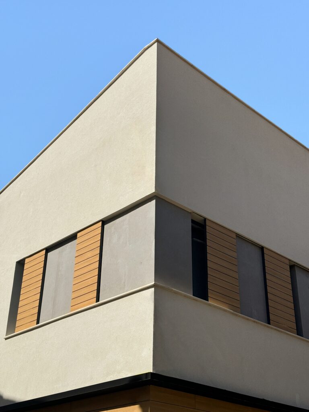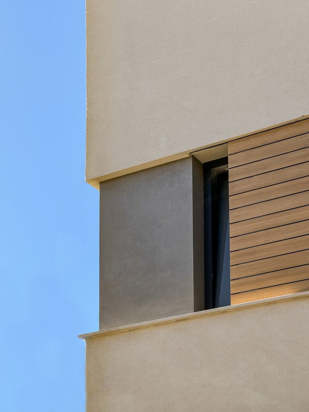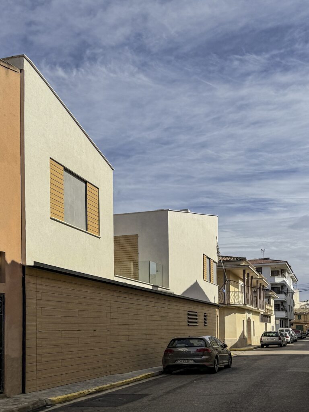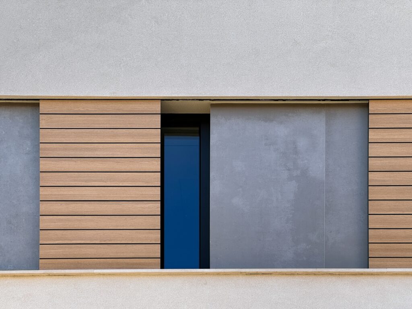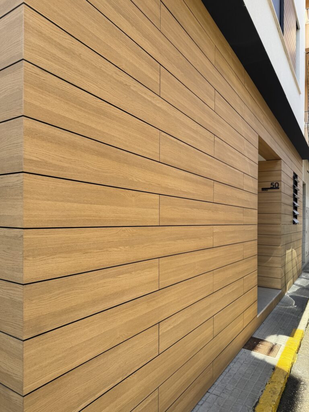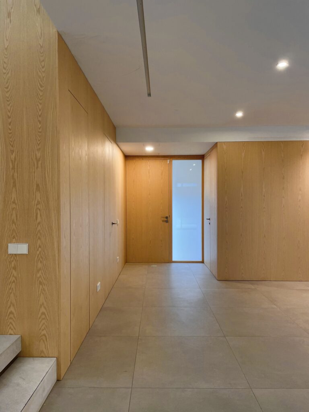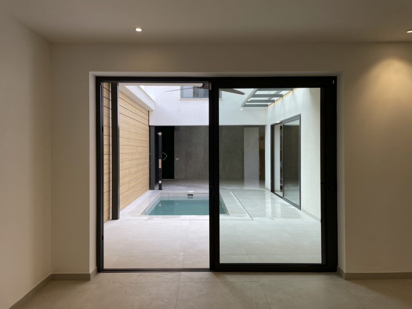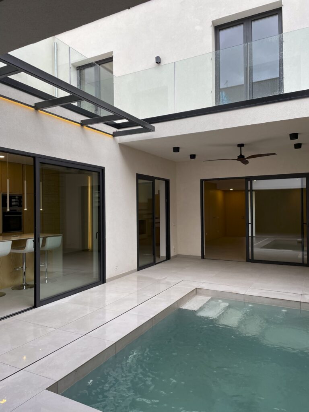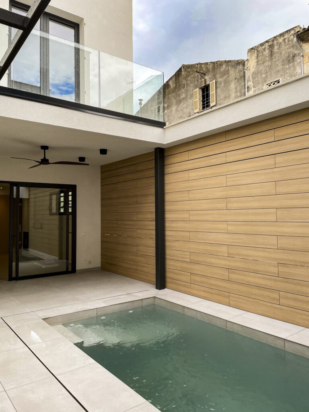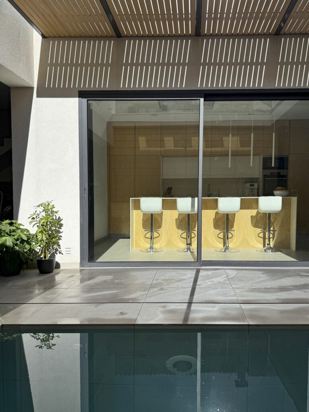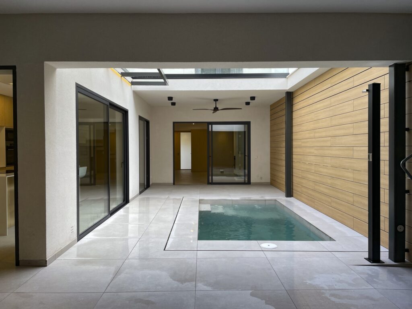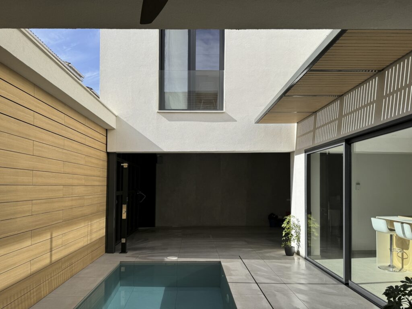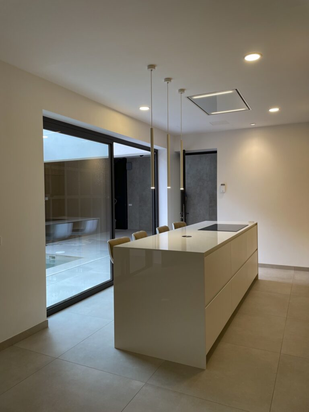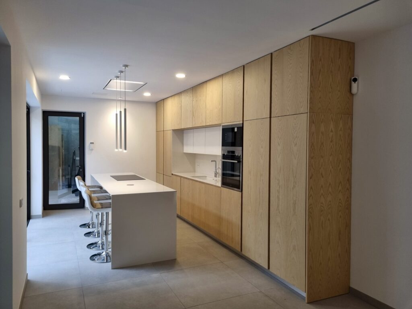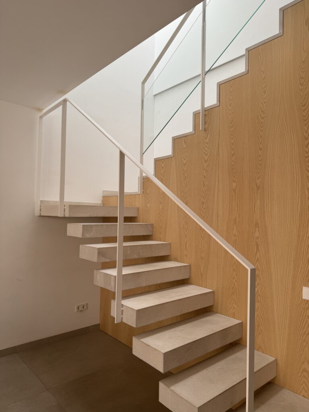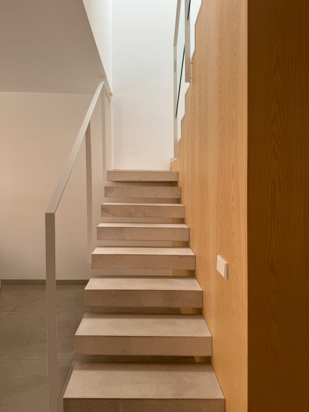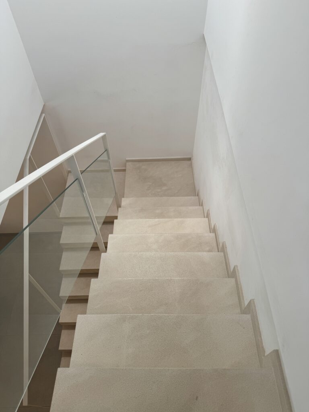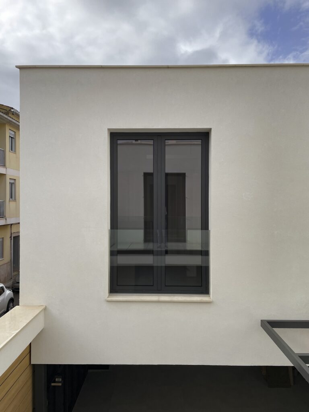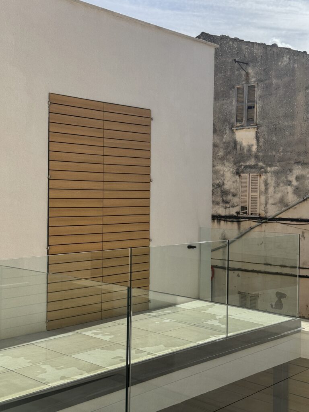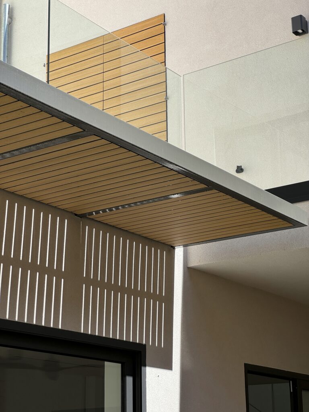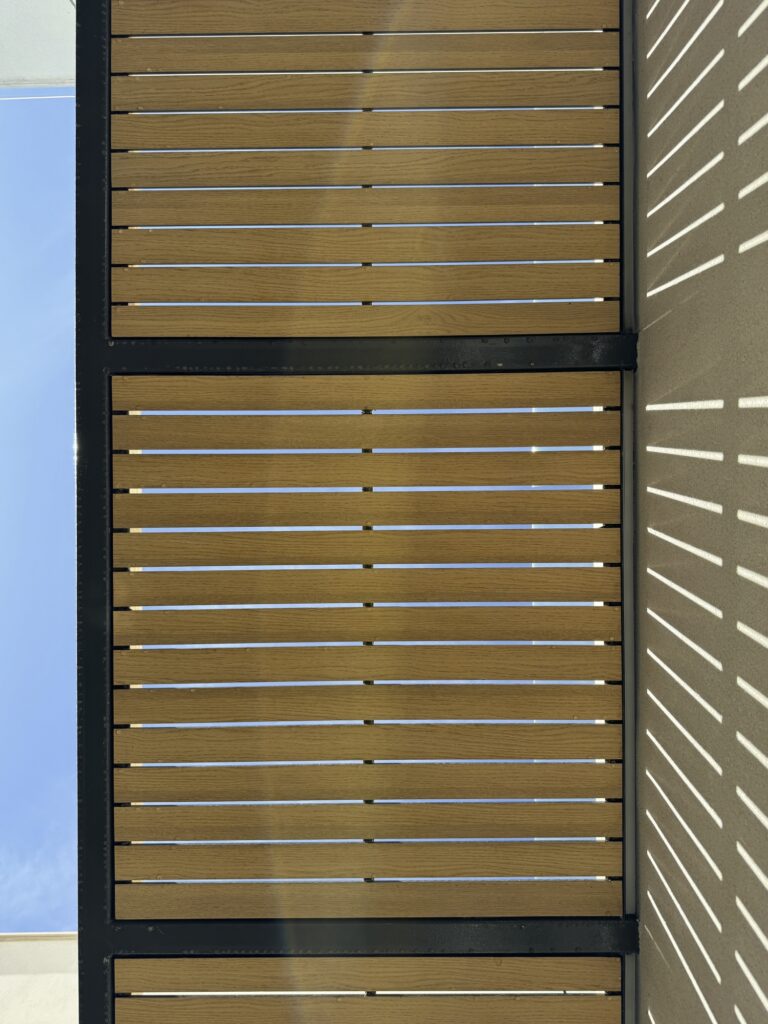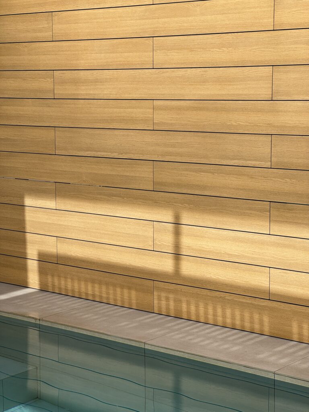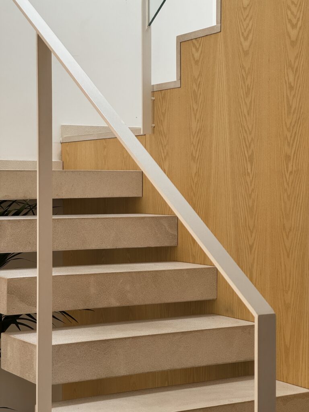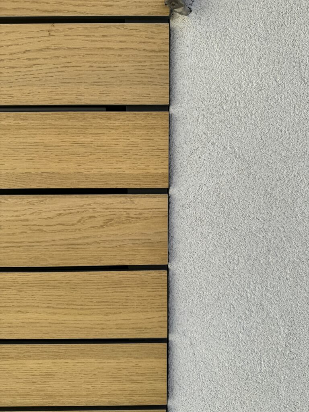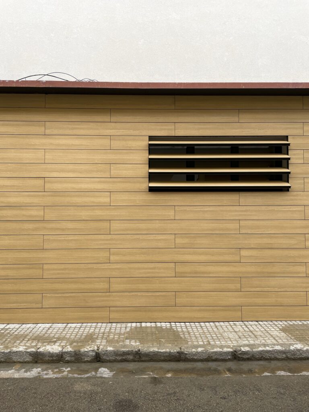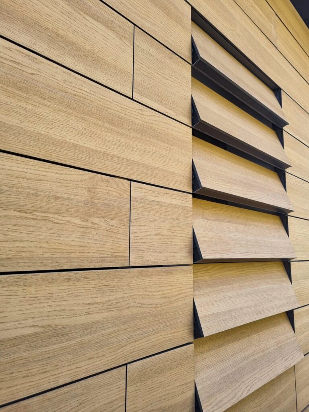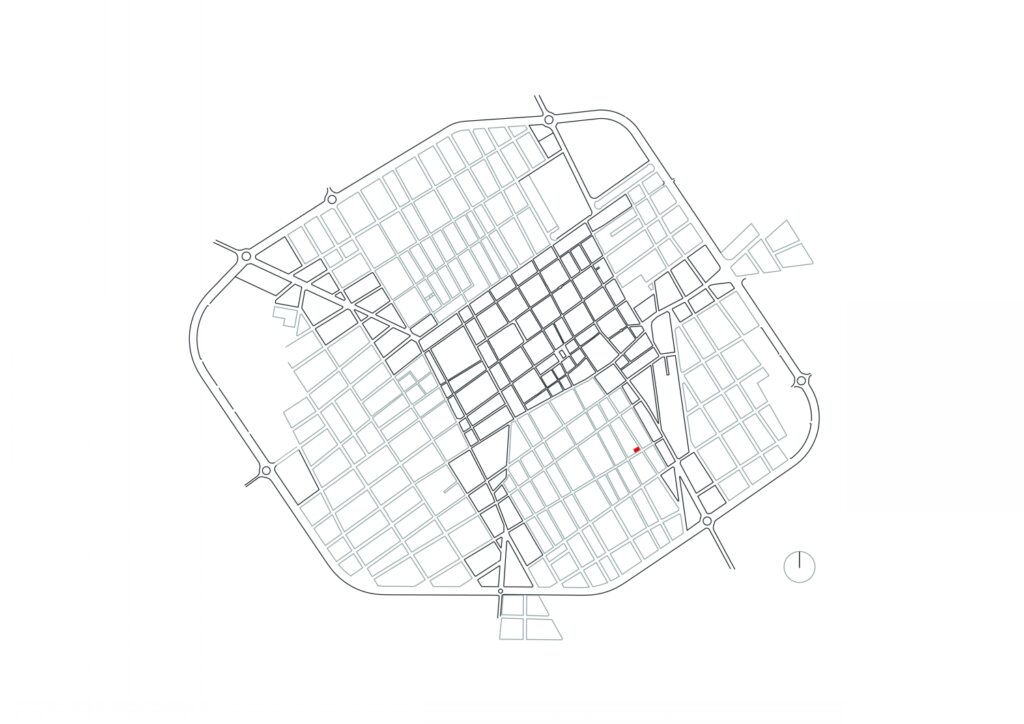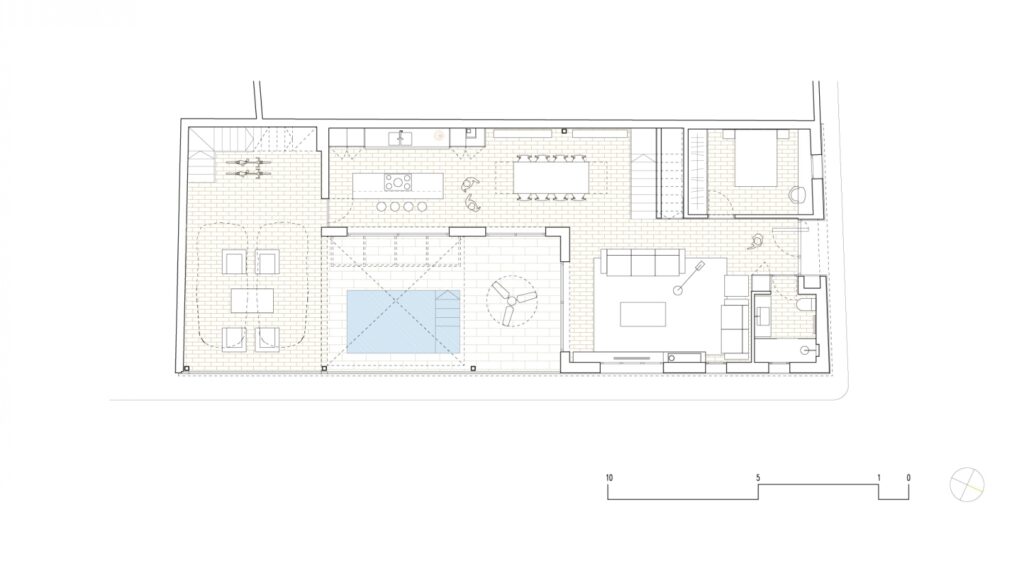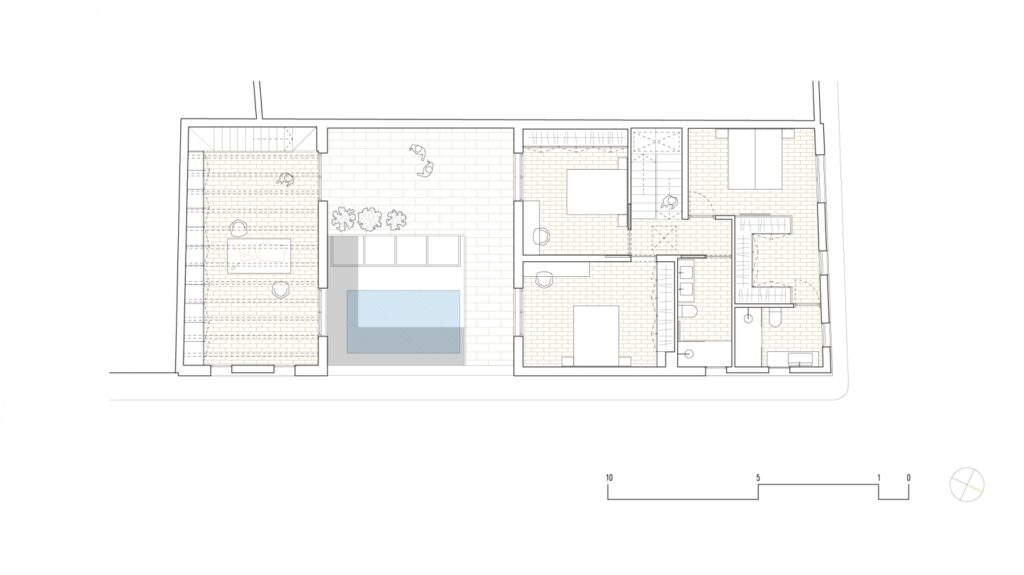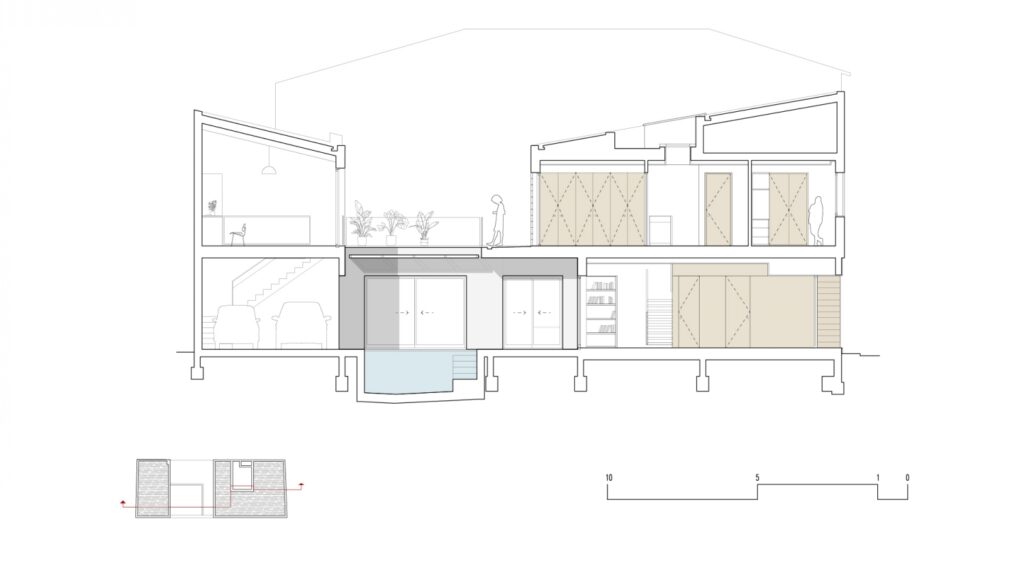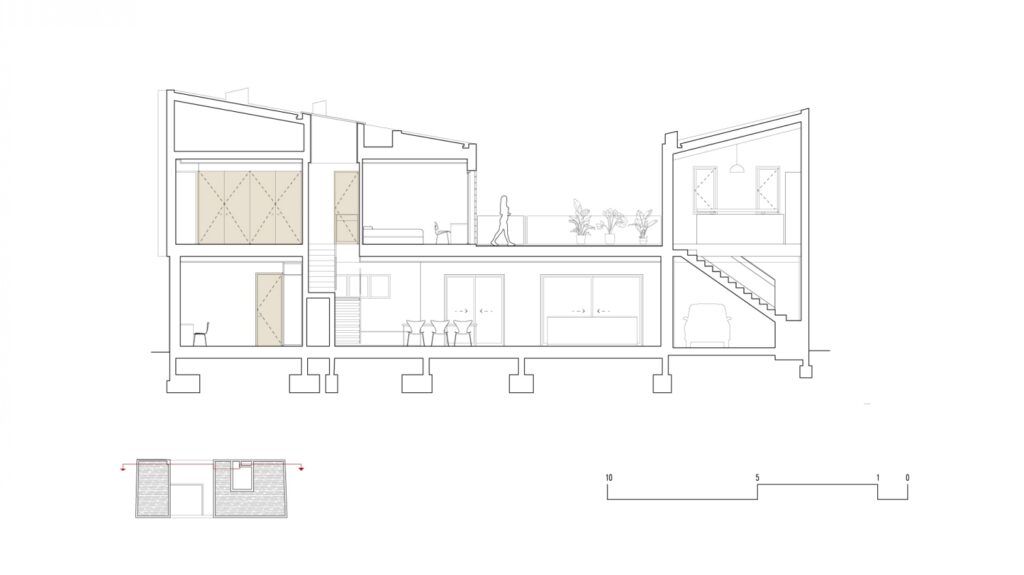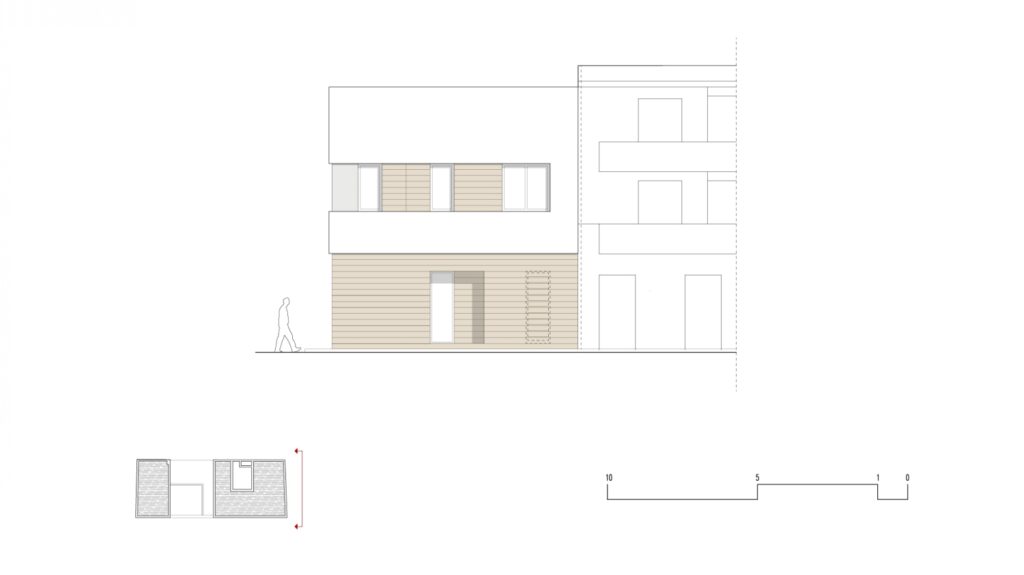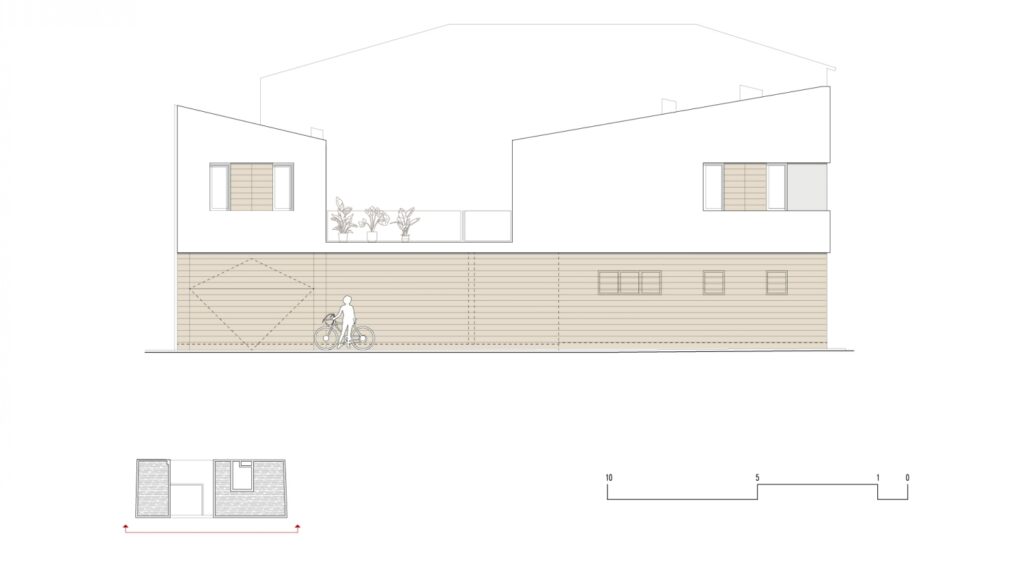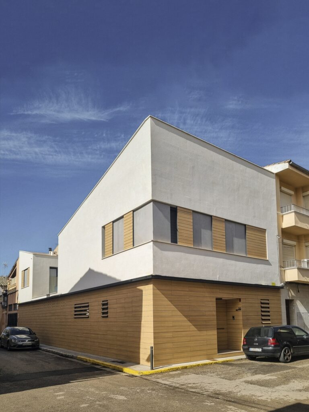
CASA SAGASTA
This single-family home with a pool between party walls is presented as a contemporary reinterpretation of the local construction typology. It consists of two bodies: a main one and a secondary one, both with ground and first floors, but at the same time unified in terms of volume and aspect facing the street, taking advantage of the south gate for the entry of natural light.
The main part of the house preserves the original walls of the façade, creating an environment reminiscent of the traditional structure of the area. The secondary part, which joins the main one in the patio and kitchen area, houses additional spaces for your comfort.
Upon entering through the main door, you will find the day area on the ground floor and the night area on the upper floor.
The building is organized around a patio facing south, where the pool and outdoor areas are located. This design allows the entry of natural light and visually connects the interior rooms with the exterior.

