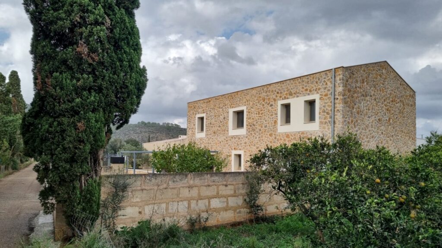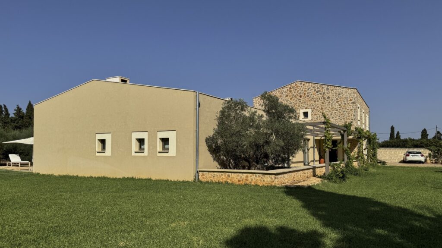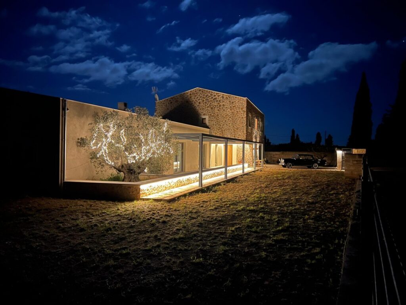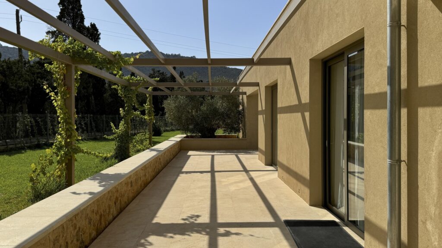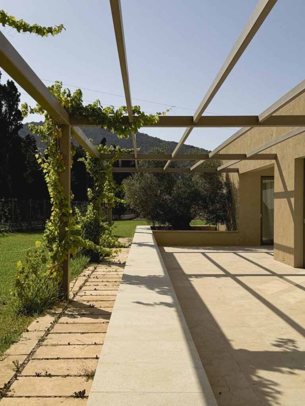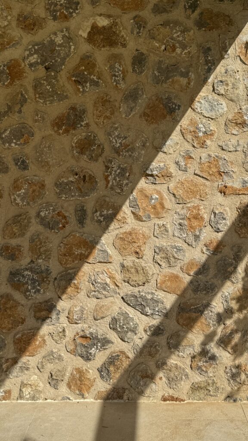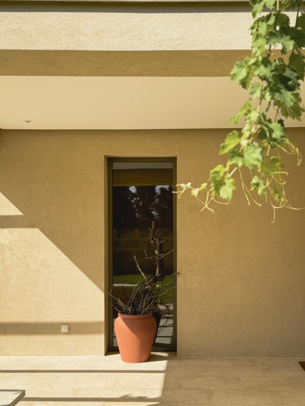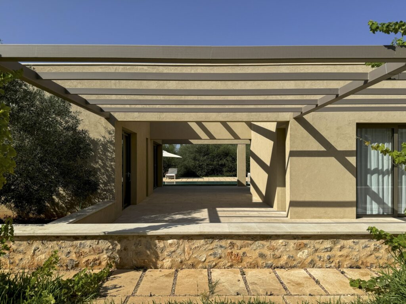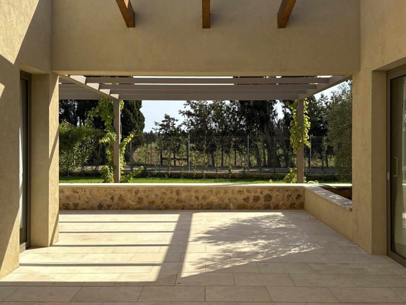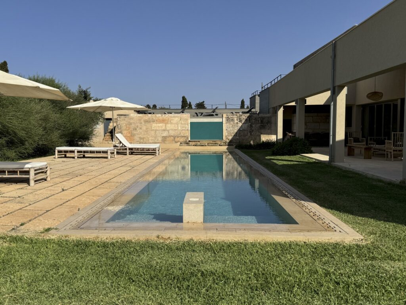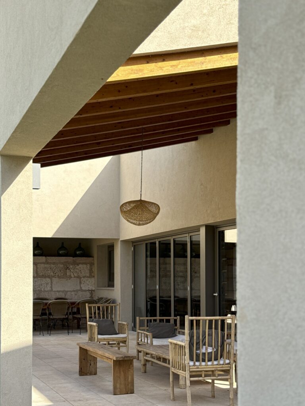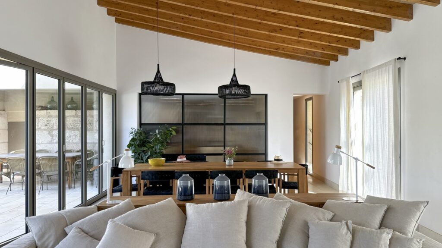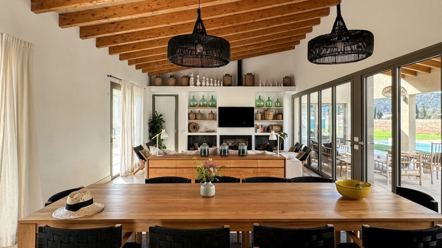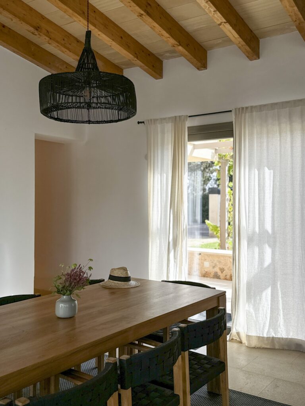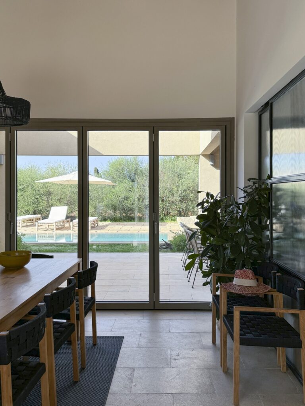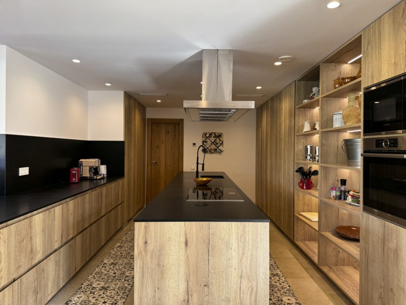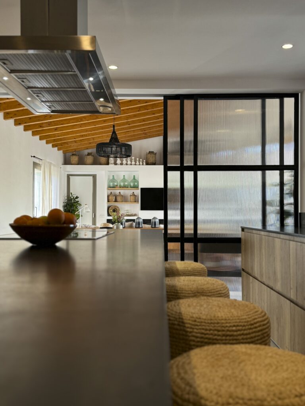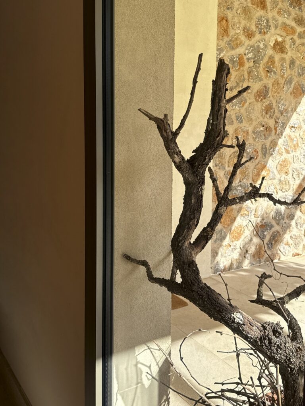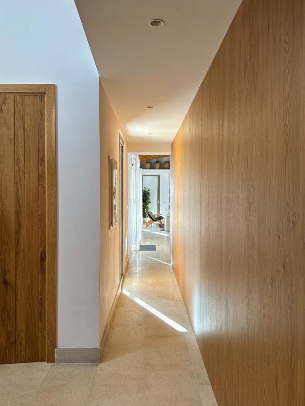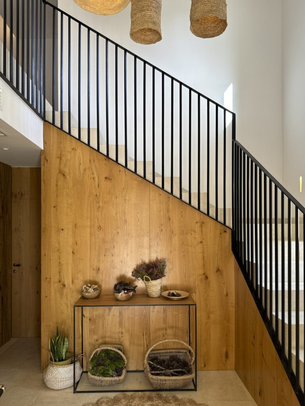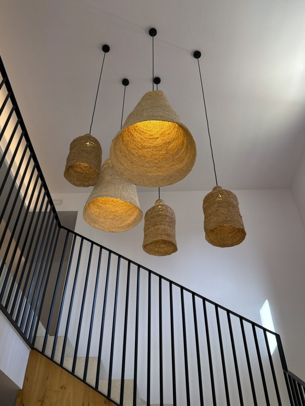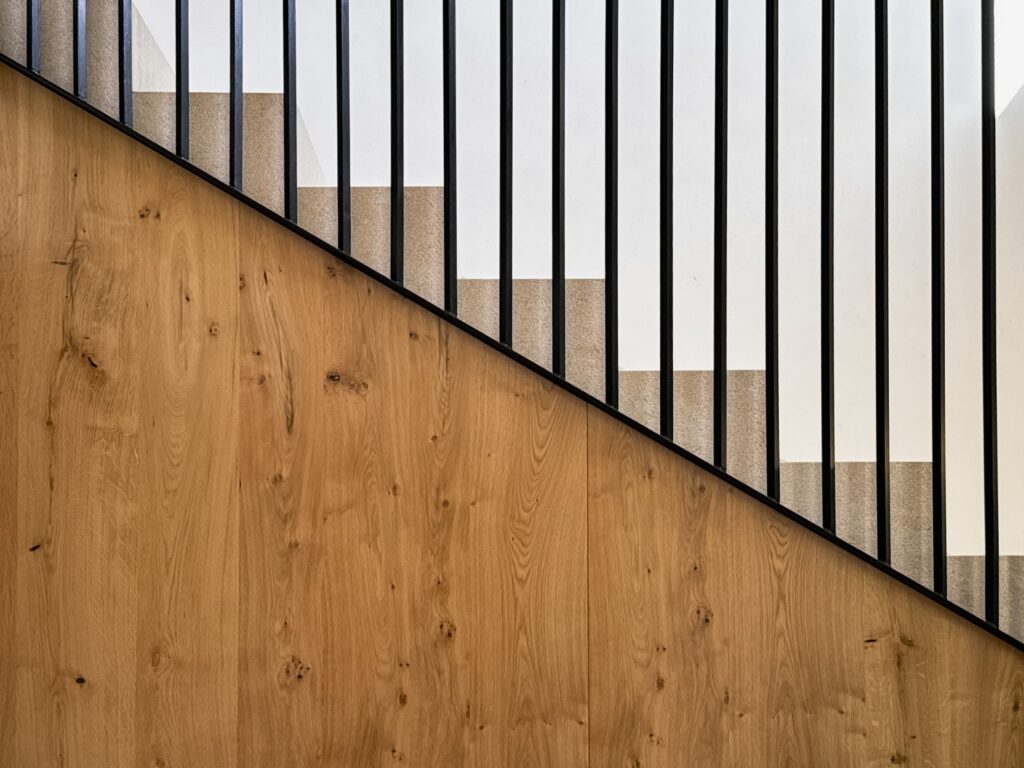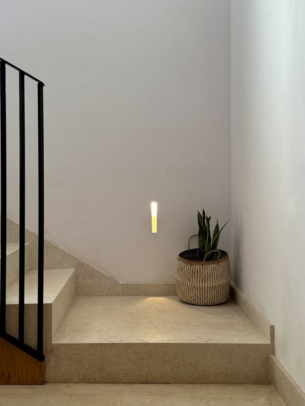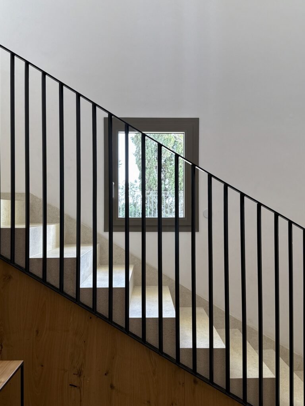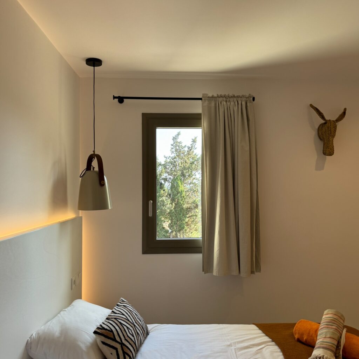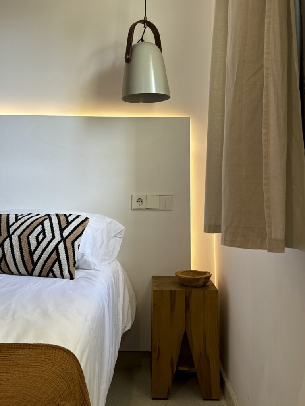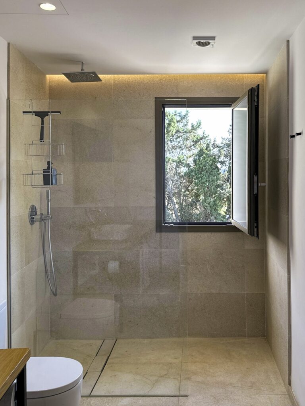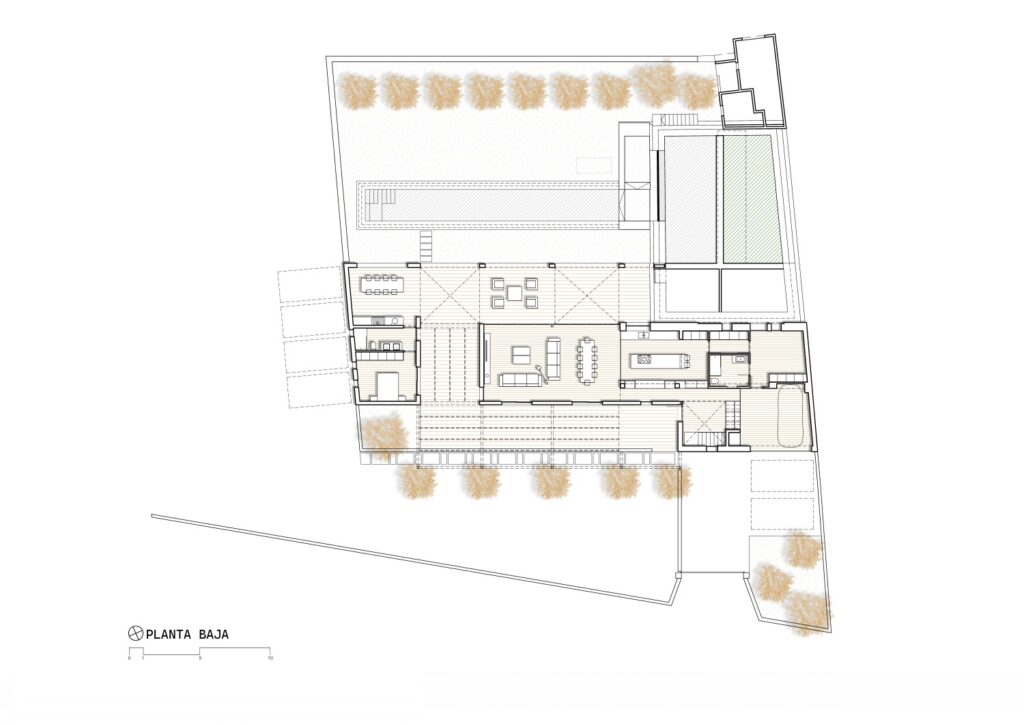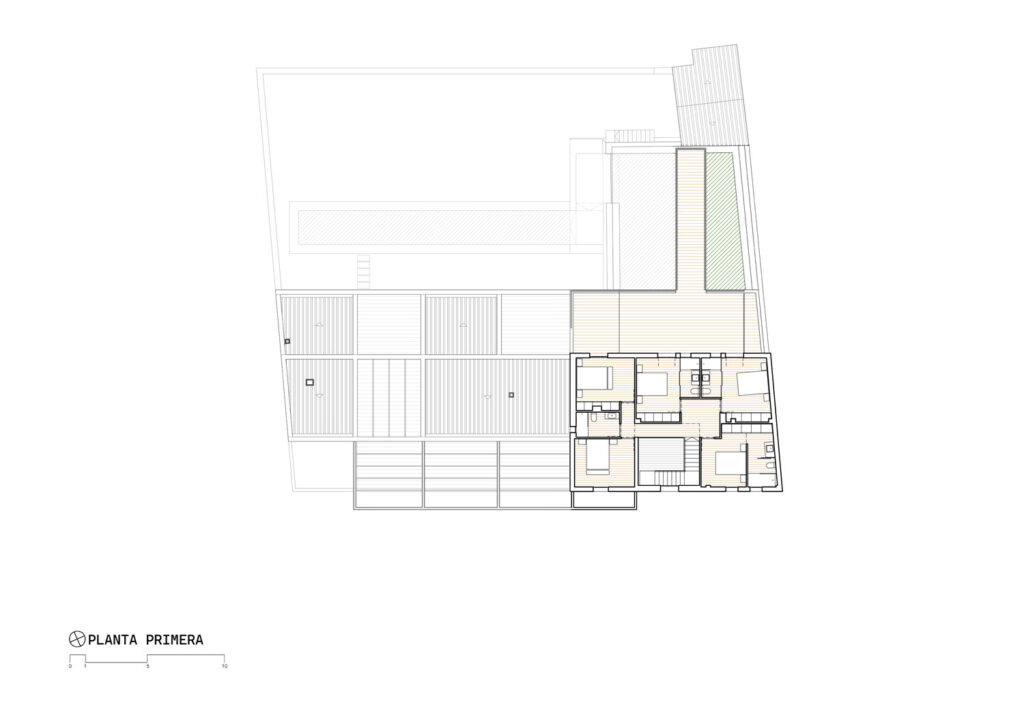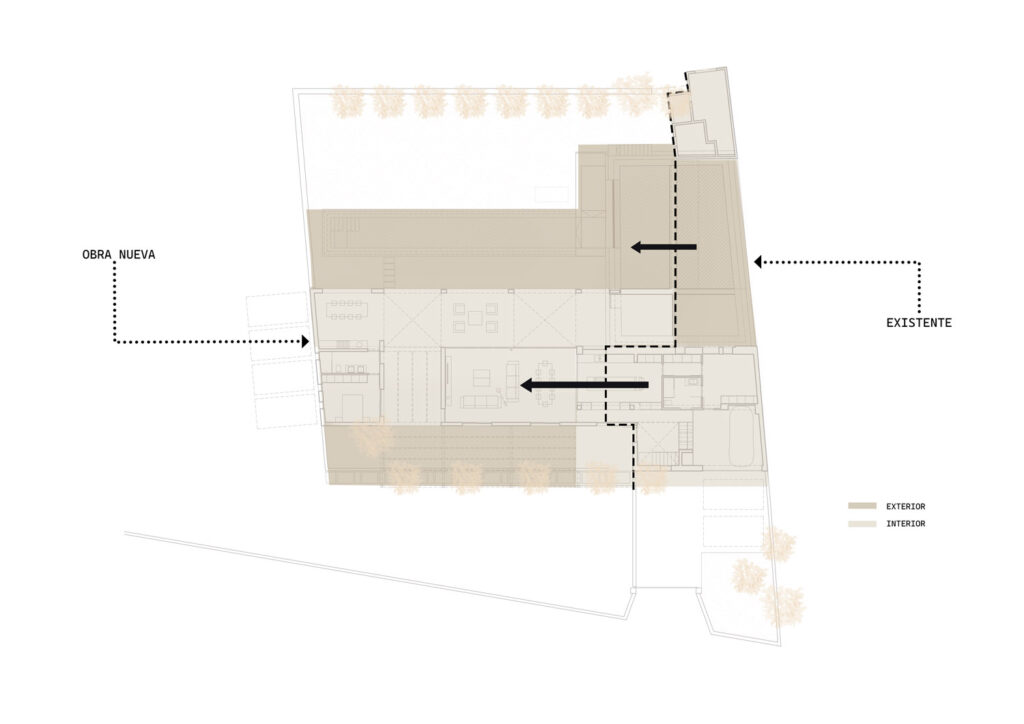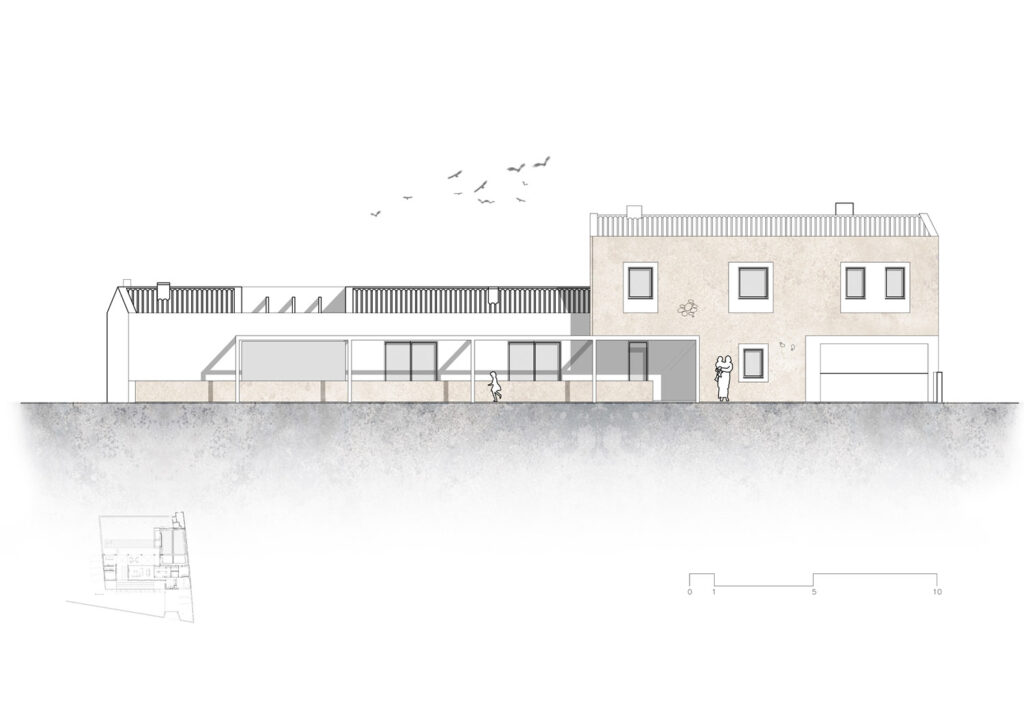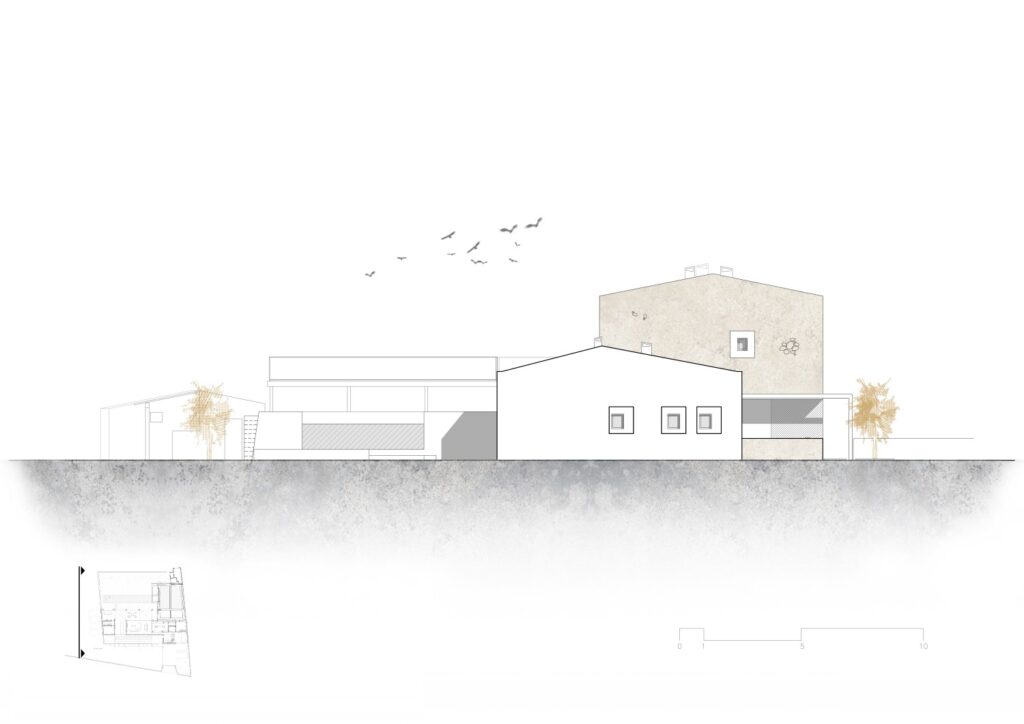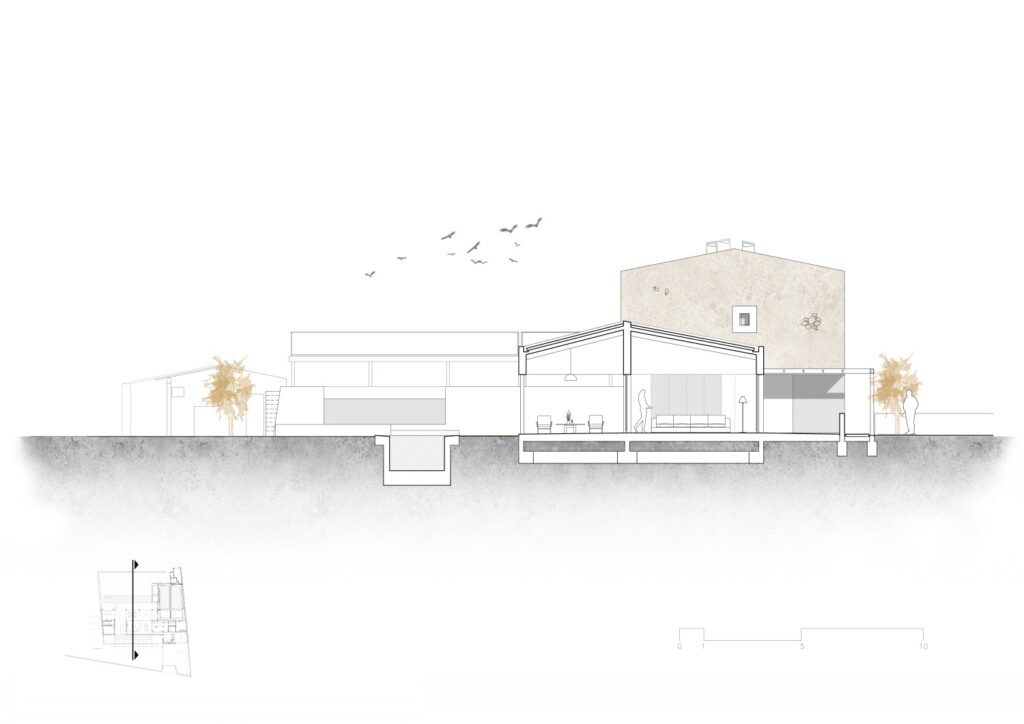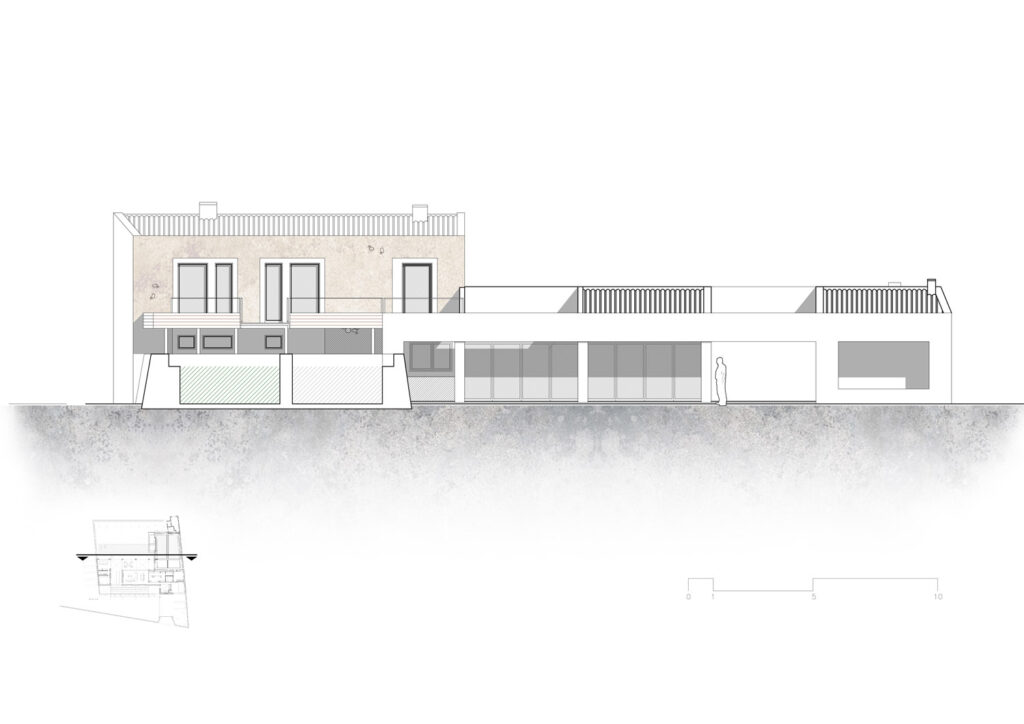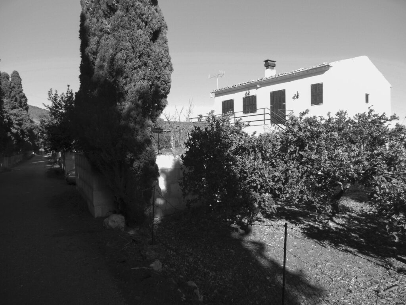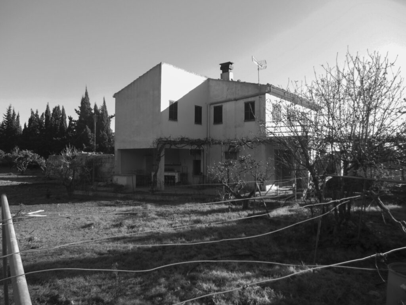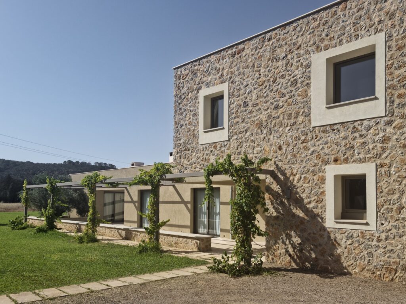
Casa Son Frare Vell
Casa Son Frare Vell is a project to renovate and extend a typical Mallorcan single-family home, characterised by its L-shape. The original building consists of a ground floor and a first floor, as well as a swimming pool that complements the whole.
The plot also has an old swimming pool and a farm building attached to the existing country house.
Over time, the volume of the house has undergone various modifications with additions that have altered its original form. In this new renovation, we wanted to reinterpret these additions, integrating them in a harmonious and coherent way with traditional Mallorcan design.
Therefore, the extension has been designed as an extension of the existing rectangular volume, taking advantage of the L-shaped geometry to create a porch, terrace and swimming pool area, offering privacy and panoramic views of the Puig de Santa Magdalena, this being one of the most distinctive characteristics of these houses, their connection with the surrounding nature. The spacious porches, shaded patios and lush gardens are common elements that allow the Mediterranean climate to be enjoyed all year round.
The original building maintains its volumetry, except for the entrance porch that has been relocated. The new volume, on one level, provides horizontality and integrates with the construction of the new porch, which acts as a link between the existing house and the extension.
Access to the house is through a porch on the south side, which also serves as sun protection. This porch is connected to a pergola that joins the existing building with the extended one, achieving a unified volumetry. This traditional bioclimatic pergola of the Mediterranean climate (vineyard), not only adds aesthetic appeal, but also provides a cool and shaded space during the warm months. In the cold months, when the leaves of the vine fall, it continues to offer several benefits by allowing greater sun exposure on the façade. pérgola bioclimática tradicional del clima mediterraneo(parral), no solo añade un atractivo estético, sino que también proporciona un espacio fresco y sombreado durante los meses cálidos. En los meses fríos, cuando las hojas de la parra caen, sigue ofreciendo varios beneficios al permitir una mayor exposición del sol en la fachada.
The interior spaces are spacious and bright, with a layout that makes the most of natural light and cross ventilation to create a fresh and welcoming atmosphere. The program is divided into day and night areas. The ground floor houses the living room, dining room and kitchen, with direct access to the porch, terrace and pool area. The upper floor is intended for the bedroom area, with four double bedrooms en suite, each with a bathroom and dressing room.

